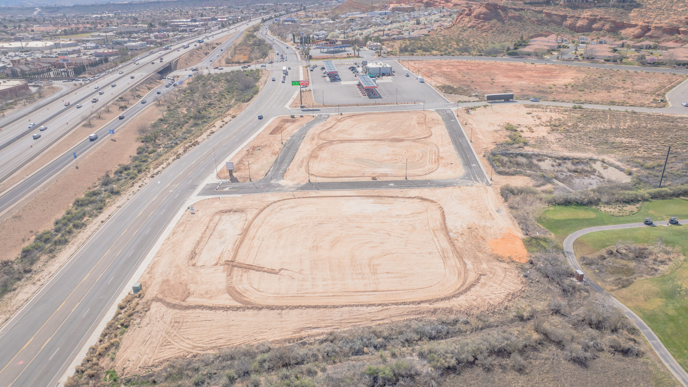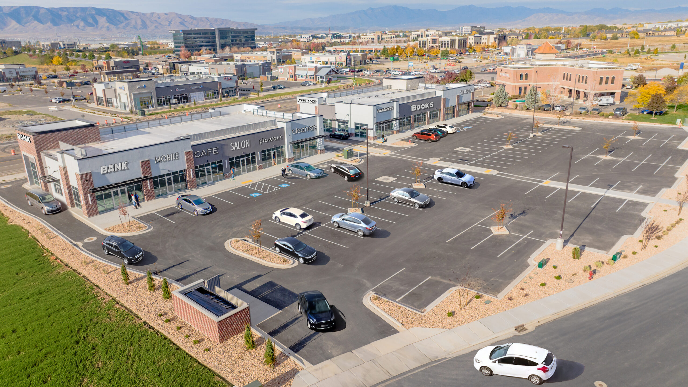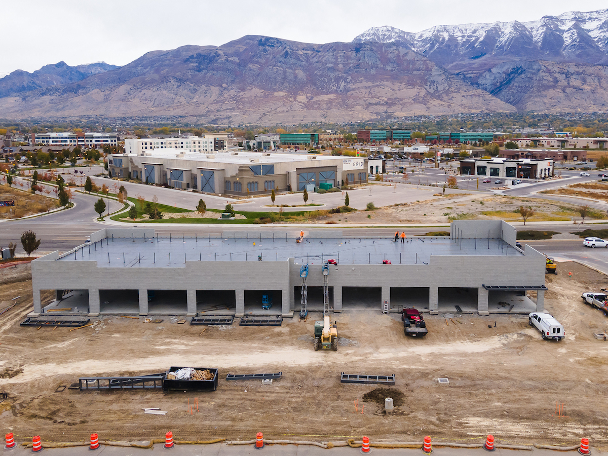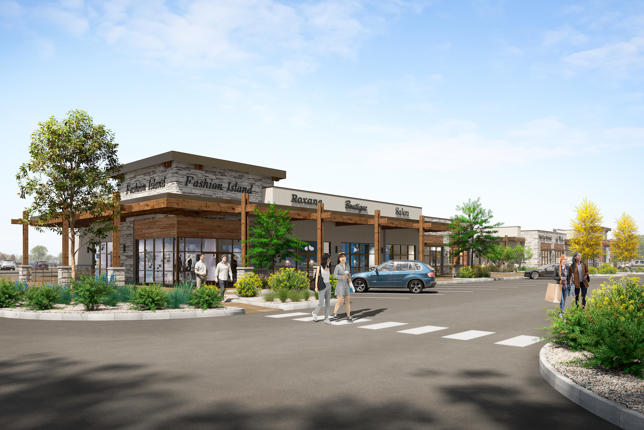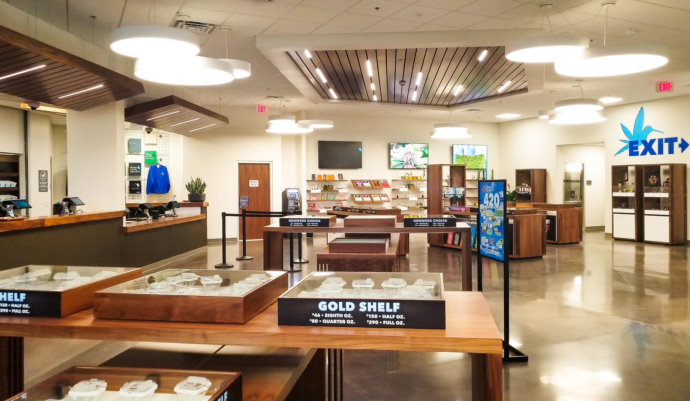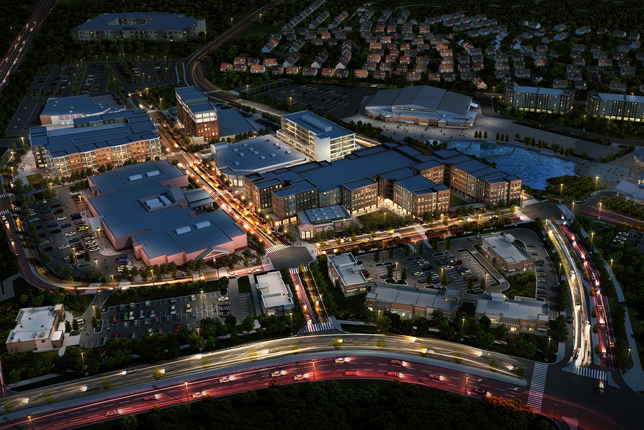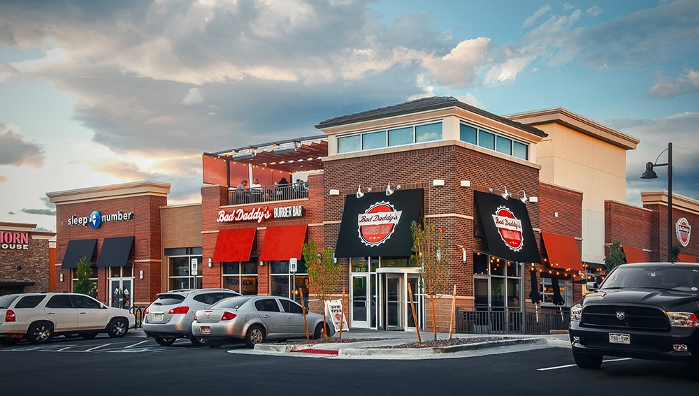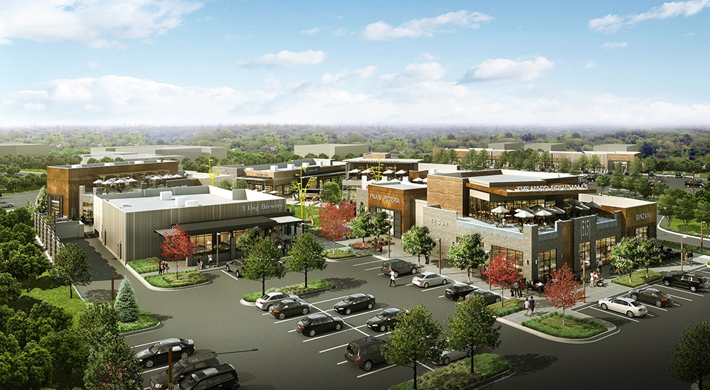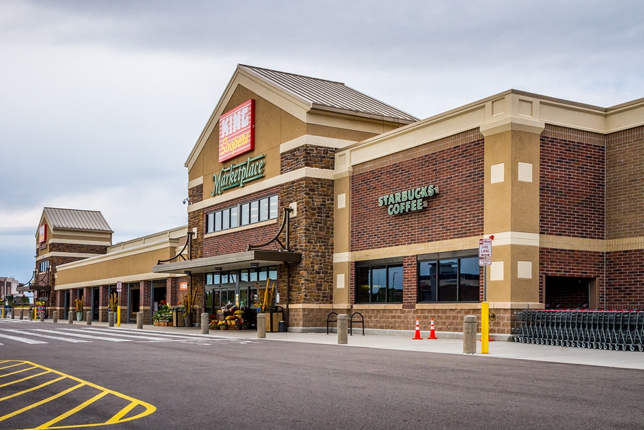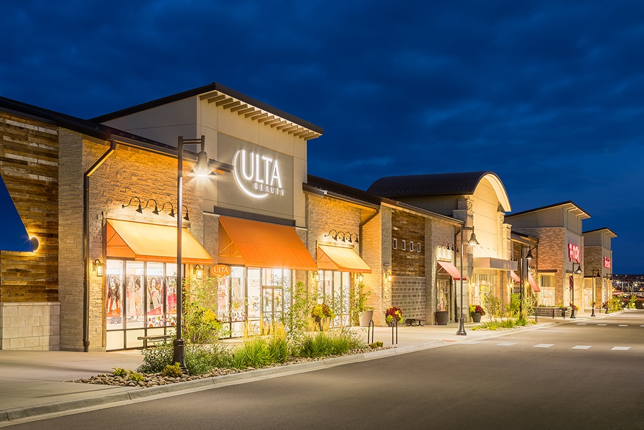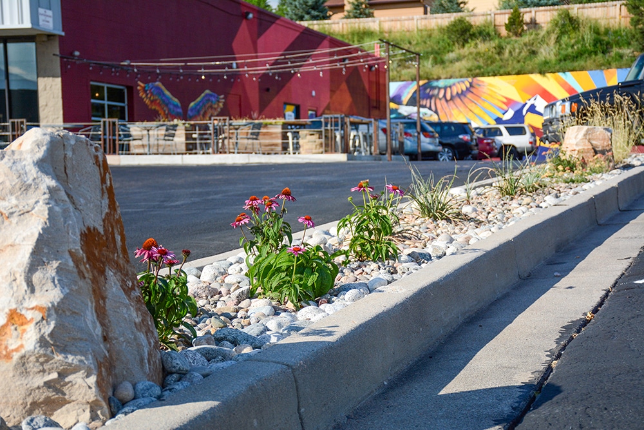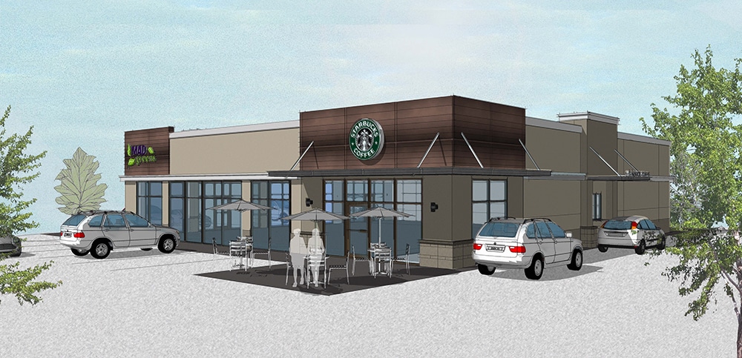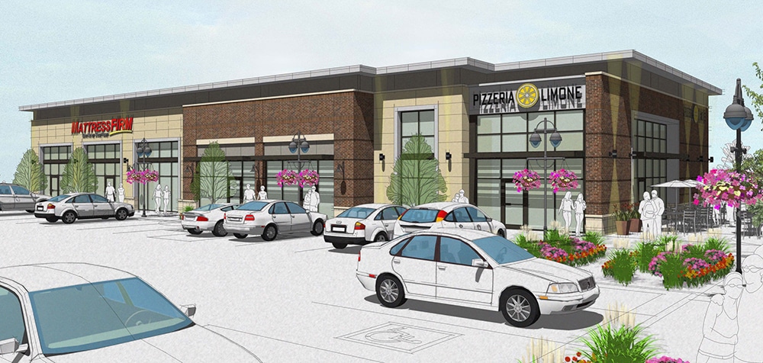
Client Name
Legacy Real Estate
Location
Taylorsville, UT
Size
8 acres; 18,500 sf
Project Cost
$1.8M
Galloway provided planning, visioning, full civil design and full architectural design for three multi-tenant buildings on this mixed-use development totaling 18,500 square feet. The approximately 8-acre development replaced a vacated furniture warehouse and now supports several national tenants.
Galloway created demolition plans for this project, as well as full civil design for the new buildings that included underground utilities, an asphalt parking lot, pedestrian-oriented sidewalks, landscape architecture, as well as traffic and access.
Galloway also provided full interior and exterior lighting design, communications and security design, and emergency lighting to comply with life safety regulations. The site is designed to ADA/ABA standards.
Mayor Wayne Harper called this project a “rebirth” for the community.
Contact
Christian Michaelson
PE
Principal
Sr. Civil Engineering Project Manager & Utah Regional Manager
