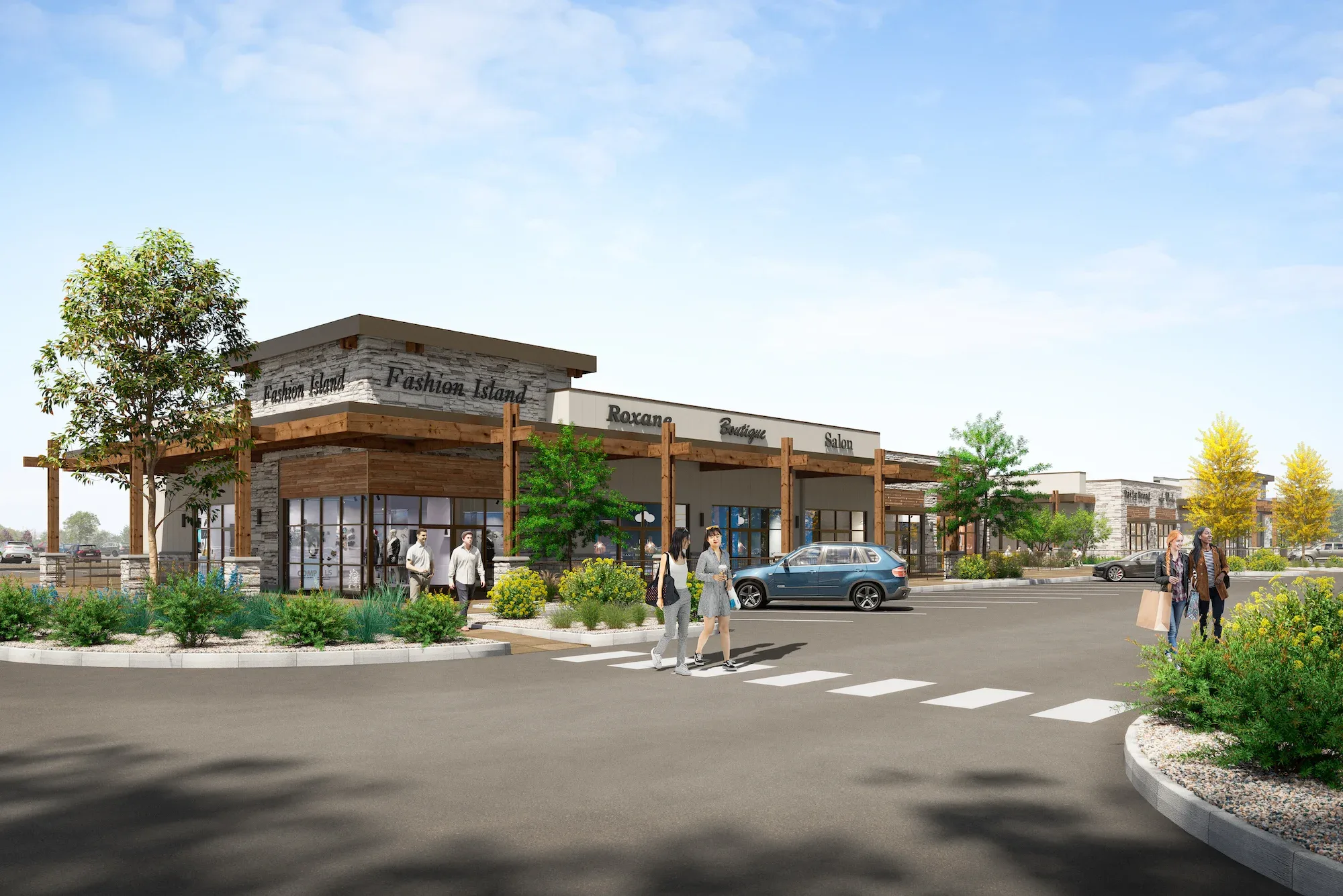
Goldberg Properties
Denver, Colorado
Fall 2023
4.5 acres
The Flyway Town Center is a mixed-use commercial retail Main Street project located within the overall Flyway Development in Denver, Colorado. The project is designed to create a small-scale walkable “Main Street” with retail, restaurants, and shop space on a 4.5-acre lot.
At the center of the project is an urban plaza area designed to be a multi-functional space for a passive gathering area, a play area for kids, or a venue for small outdoor concerts or markets. The patio areas enliven the streetscape with activity, and the large overhangs create shelter for the outdoor spaces. The design contemplates a rustic farmhouse aesthetic utilizing contemporary forms and traditional materials.