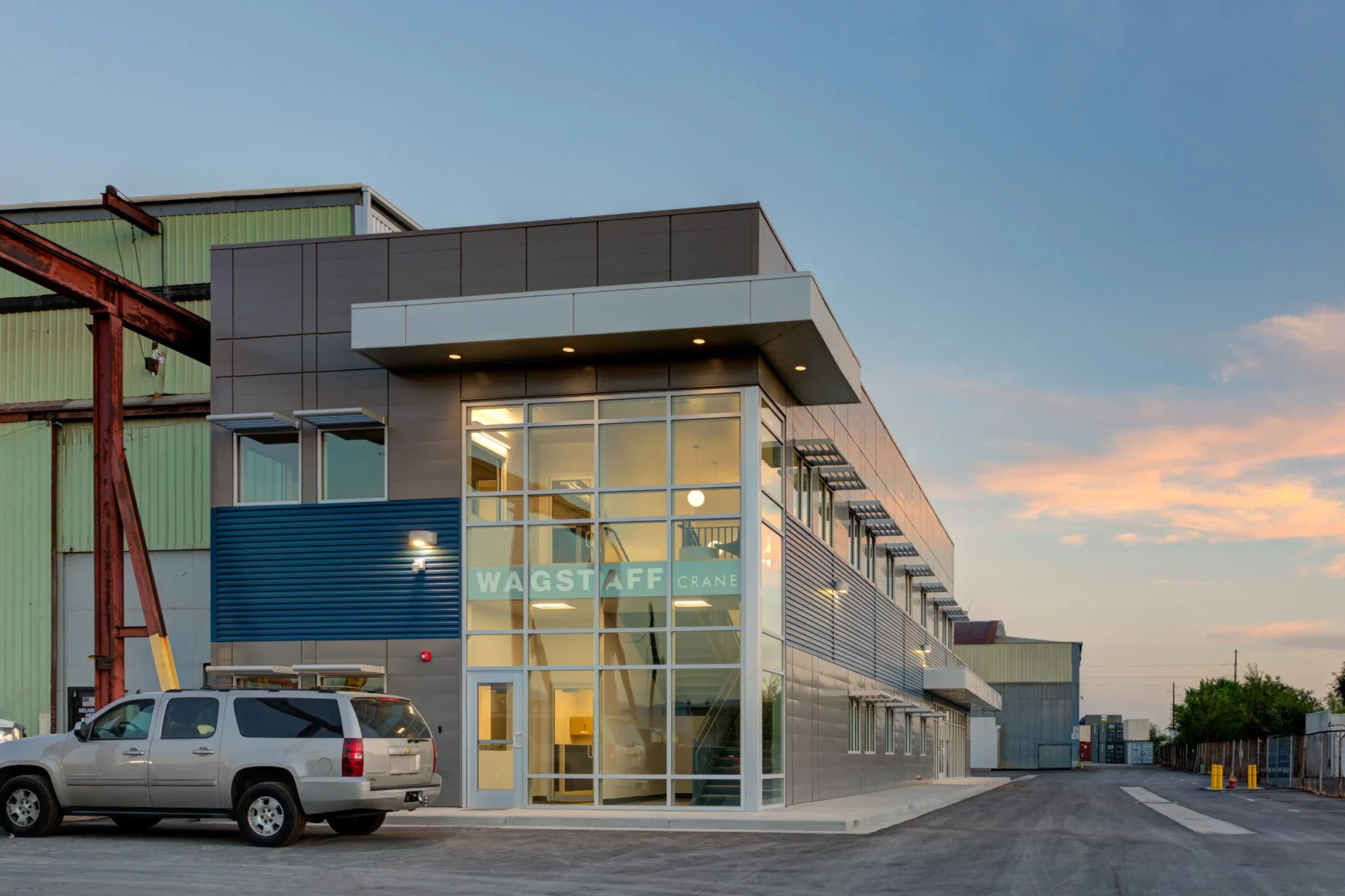
Wagstaff Crane Inc.
Murray, Utah
January 2021
6,707 sf
Galloway collaborated with Wagstaff Crane Service to design and construct an office building adjacent to an existing warehouse in Murray, Utah. The project required creating two access points between the warehouse and the new office building, optimizing parking space, and maximizing the size of the office. The completed facility features nine offices, 1,600 square feet of cubicle/flex space, a spacious conference room adjacent to the main lobby, four unisex restrooms, two additional restrooms, a shower room accessible from the warehouse, and two breakrooms.
This project presented unique challenges due to its location near a premanufactured metal building, which required creative and innovative design solutions. Designing the access points between the two buildings required careful planning around the existing warehouse structure. The design process also balanced providing ample parking space and ensuring the office could function effectively.
The building’s exterior design highlights include glass panels in the stair tower on the north side and the lobby and conference room. The lobby’s central design element is the staircase, featuring steel stringers and aluminum grate treads that complement the company’s utilitarian ethos. The painted stringers and guardrails accentuate the stainless steel handrail and treads, and suspended globe light fixtures further enhance the design.
Another noteworthy feature in the lobby is the mullionless storefront wall of the conference room, which is etched with an image of a crane, paying homage to Wagstaff Crane. The team incorporated old web trusses into the lobby and stairway design in collaboration with the owner.
Galloway was chosen to provide architectural and interior design services for this project.