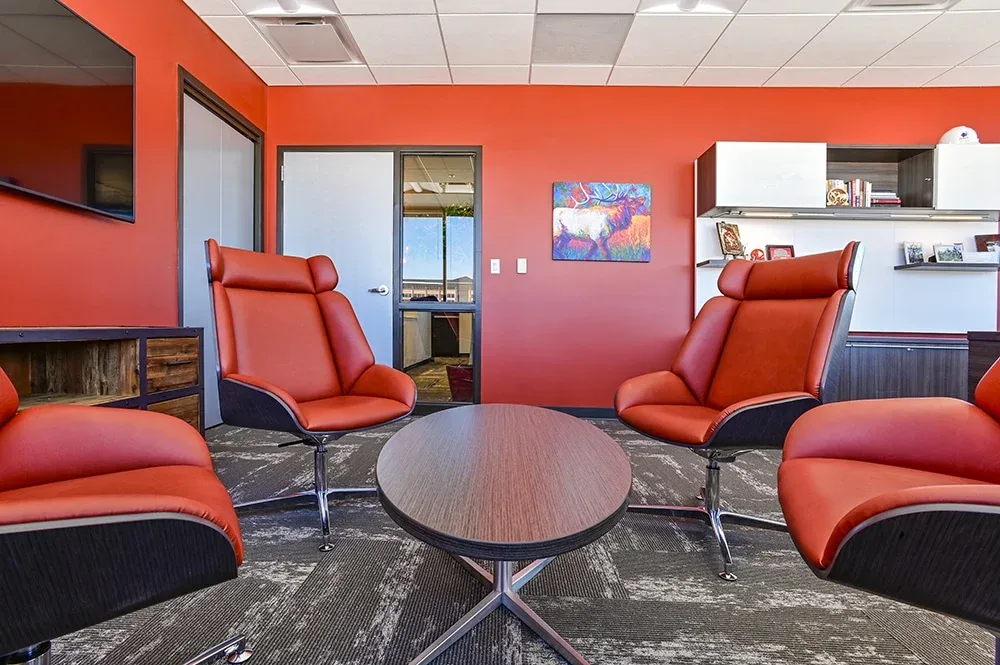
Christian Living Communities
Englewood, Colorado
Spring 2019
17,989 sf
$1.8M
Galloway provided pre-planning, inspiration boards, programming, and construction documents for this office tenant improvement project.
For this project, Galloway created blocking plans to help the client determine if the building had adequate space for their needs, ultimately influencing them to purchase the building. In addition to the electrical, mechanical, plumbing, and interior architecture/structural design, Galloway was hired to coordinate and design the art, custom art/signage, and wayfinding. All signage and custom art were designed in-house. Galloway also helped recommend and introduce vendors and worked with the vendors and clients to select all new furniture pieces and finishes for the space.
Additionally, during the design process, our mechanical team identified the need to replace the cooling system, which resulted in adding a new rooftop unit (RTU) and screen.