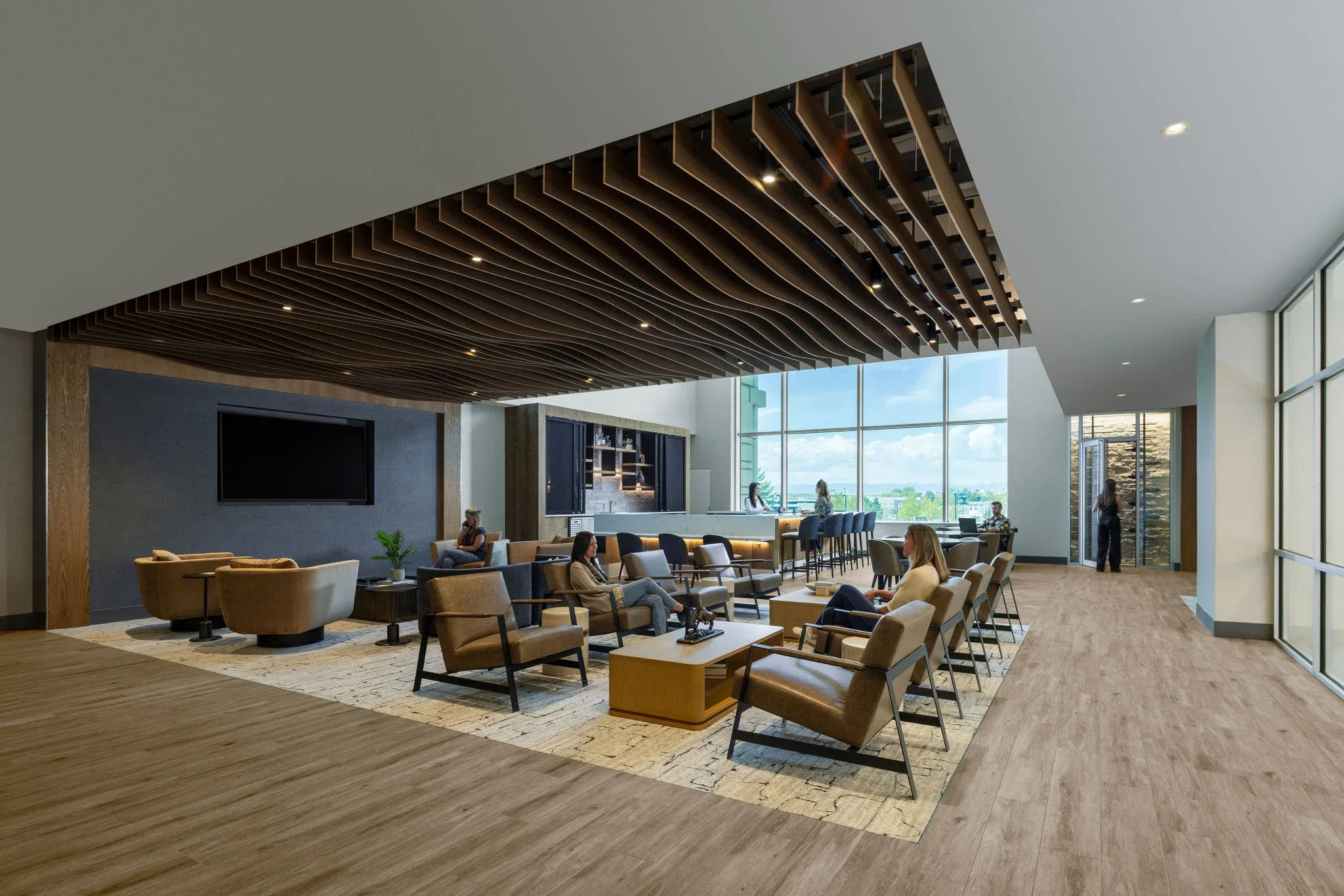
Mica Company
Englewood, Colorado
October 2024
56,000 sf
The Mica Company Office, spanning 56,000 sf, is a transformative space for its tenants. Our architecture and interior design teams worked closely with the client on this tenant improvement/renovation of an existing office building. Their goal was to create a hospitality-influenced open floor plan design that is warm, and upscale. It features a balance of amenity-rich shared spaces, spec suites, and quiet and collaborative workspaces.
The entrance is adorned with raised planters, benches, and decorative lighting and paving.
Upon entering the lobby, guests are greeted by the inviting warmth of an L-shaped fireplace and the earthiness of a green biophilia wall. They ascend the grand monumental staircase to the second floor, where light from a custom chandelier in a double-height vaulted ceiling space illuminates the area. Here, they find a wine bar and gathering space to allow for meetings in a relaxing environment. Amid the telescoping walls and humidity-controlled wine display, guests and staff enjoy a beautiful view of the mountains.
A total of 14,000 sf is dedicated to amenity spaces, including a lobby, lounge, fitness center with three showers and a punching bag, two mothers’ rooms, and multiple break rooms. The design also features new restrooms, storage areas, and two conference and training centers that transform into social centers that open up to the wine bar area.