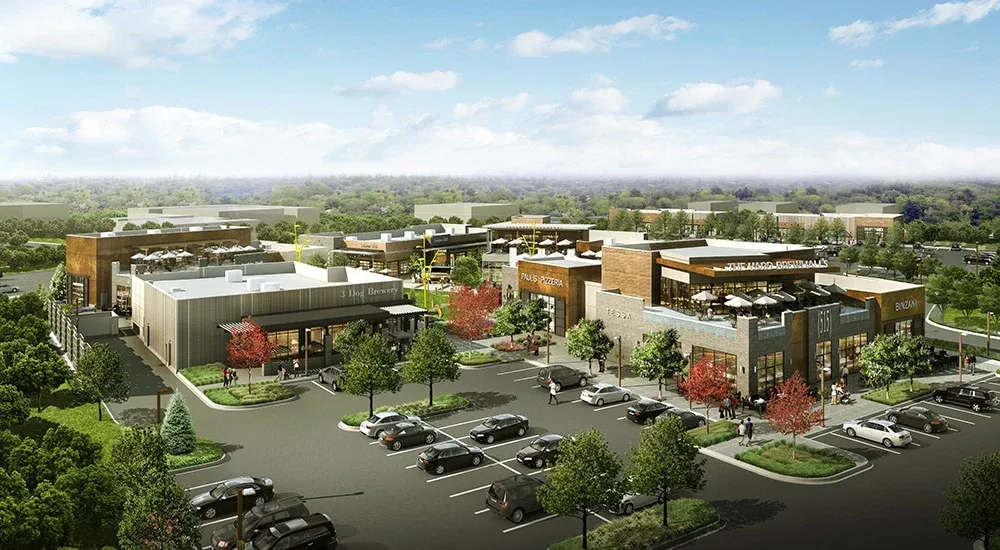
Alberta Development Partners, LLC
Lone Tree, CO
14.1 acres, 85,000 sf
The Yard at Lone Tree is a one of a kind project located at the corner of C-470 and Yosemite. The 14.1-acre development will include approximately 85,000 sf of retail and restaurant space.
This project is a unique collection of buildings surrounding an open-air expanse that will buzz with the activity.
The Yard’s first-to-market restaurants will invite diners to a new culinary experience in a setting of rustic urban architecture that is inspired by revitalized downtown urban environments. The contagious energy of shared good times will resonate among lingering crowds and patio tables, and rooftop patio spaces will offer amazing panoramic views of the front range, providing a uniquely Colorado experience.