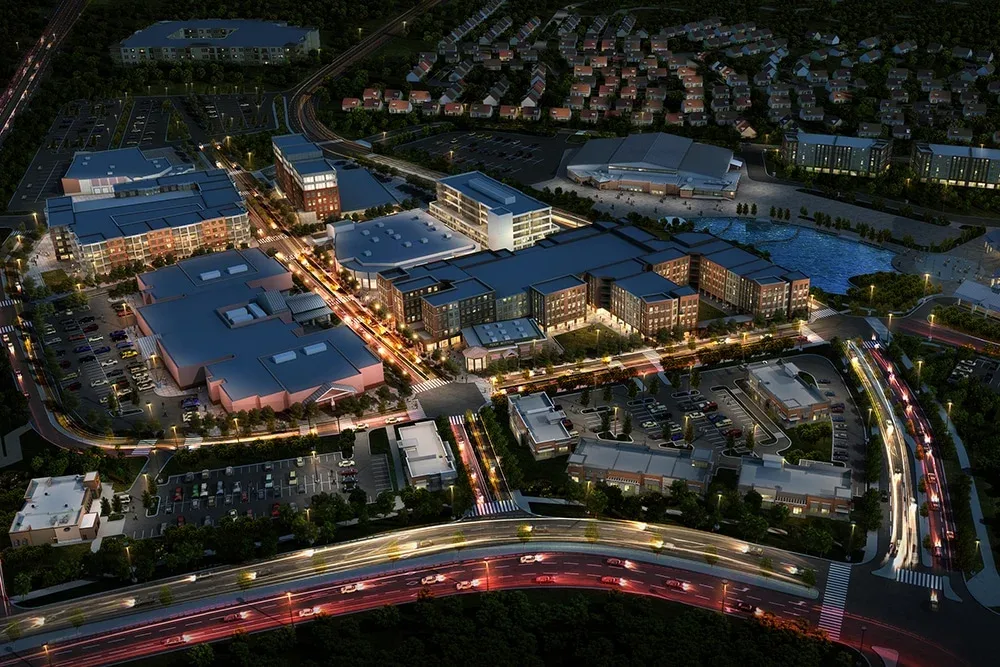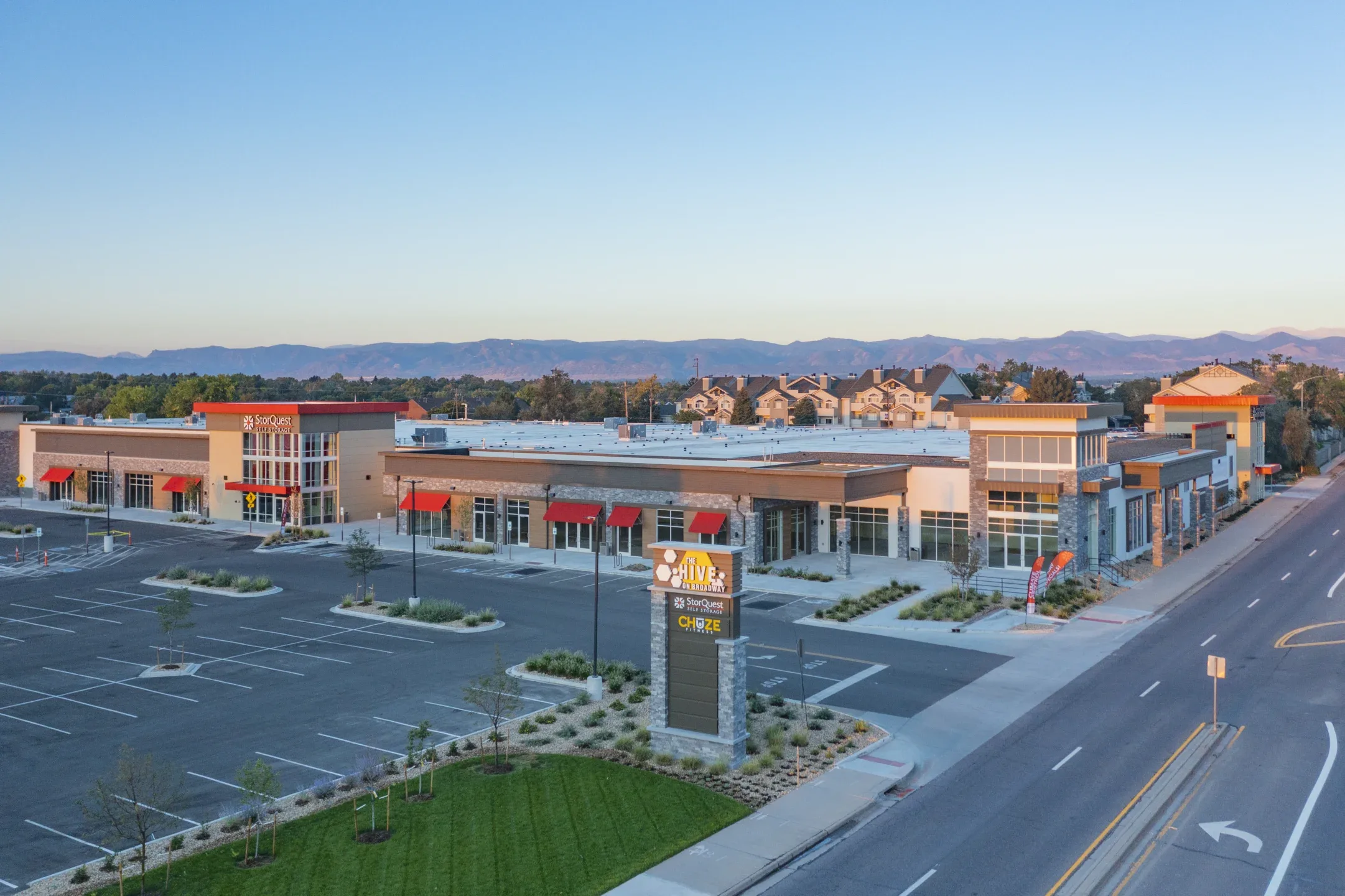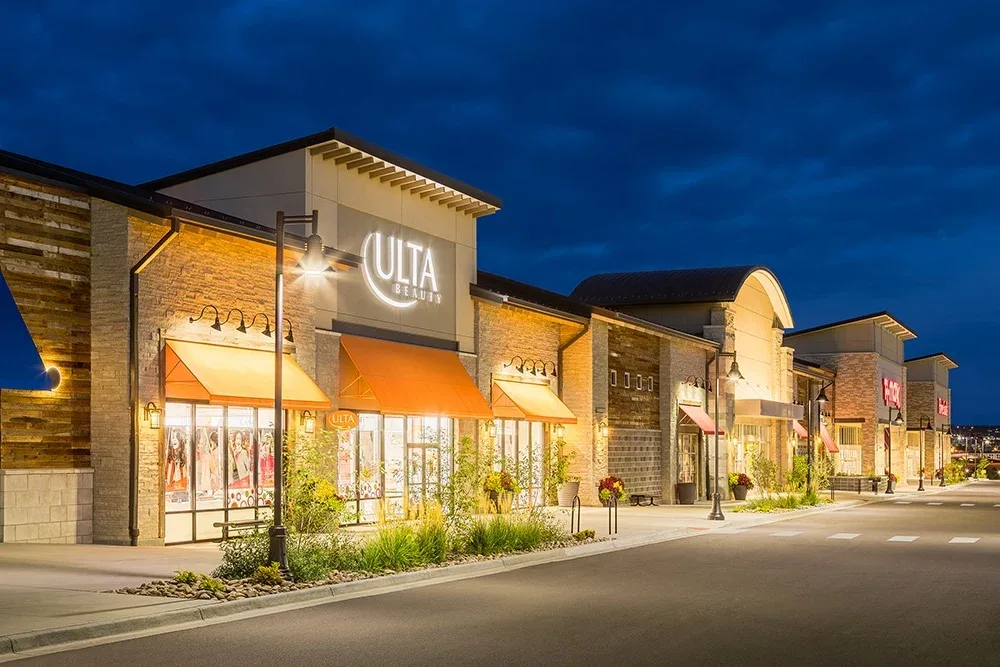Victory Ridge is a 150-acre mixed-use development at the southeast corner of Voyager Parkway and Interquest Parkway in Colorado Springs, CO. Since 2017, Galloway has provided civil engineering, surveying, landscape architecture, structural engineering, entitlement support, and photometric services for the master developer, Westside Investment Partners Inc. Galloway has also served as the design reviewer for the Victory Ridge design review committee since 2020 to ensure the overall development meets established architectural design guidelines.
The scope of work for the overall development includes:
- Victory Ridge Market: Design of 13 acres of commercial pads at the northwest corner and a multitenant building
- Victory Ridge Planning Area B: Design of 12 acres of commercial pads along Voyager.
- Victory Ridge Planning Area F: Design of 12 acres of commercial pads at Voyager and Federal
- Victory Ridge Park: 8-acre regional park with a dual-use amphitheater/detention pond
- Replats and additional infrastructure work in Planning Areas B and F
- Internal roadway designs to support multi-family/single family attached developments
- Right of way improvements to major roadways including Interquest Parkway, Voyager Parkway, and Federal Drive
- Landscape and irrigation design/improvements for existing and new portions of site
- Civil and structural improvements to existing parking garage
- Master infrastructure and drainage improvements
- ALTAs, plats, and easements
Galloway has also provided civil engineering, surveying, architecture, landscape architecture, structural engineering, entitlement support, and photometrics for specific pad site tenants such as
- Restaurant distribution center and restaurant
- Panda Express
- The Commons at Victory Ridge (Townhomes by Lokal Homes)
- The Residences at Victory Ridge (Condominiums by Lokal Homes)
- Strategic Storage Partners
- H Mart
- North Springs Victory Ridge Clinic: 14,000sf veterinary clinic
- Remedy Medical Properties, LLC: 37,000sf medical office building
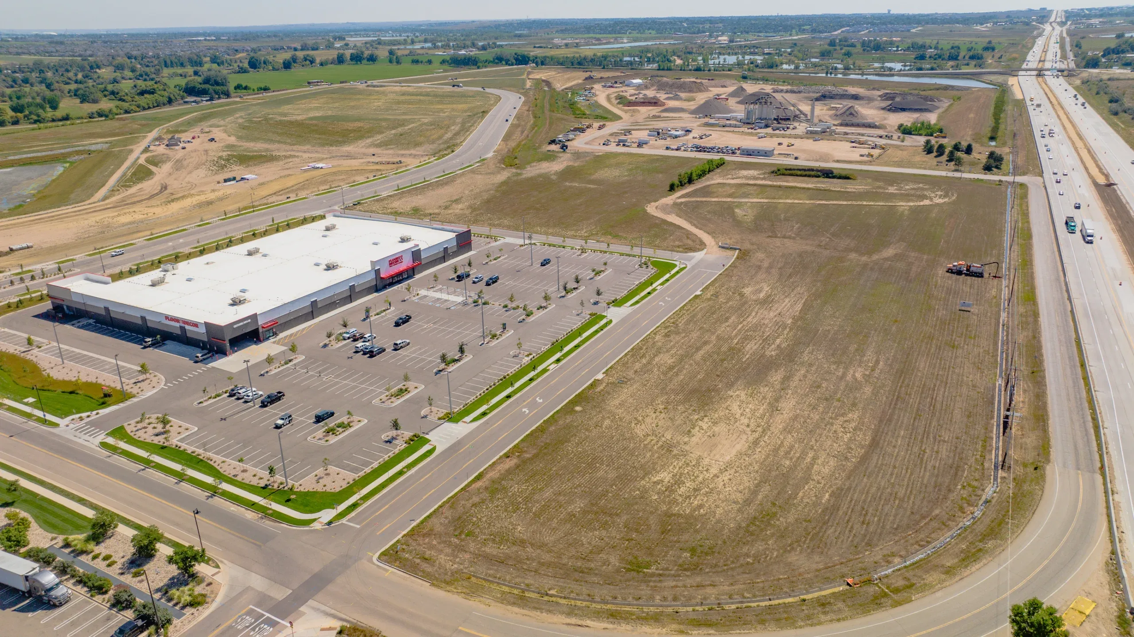
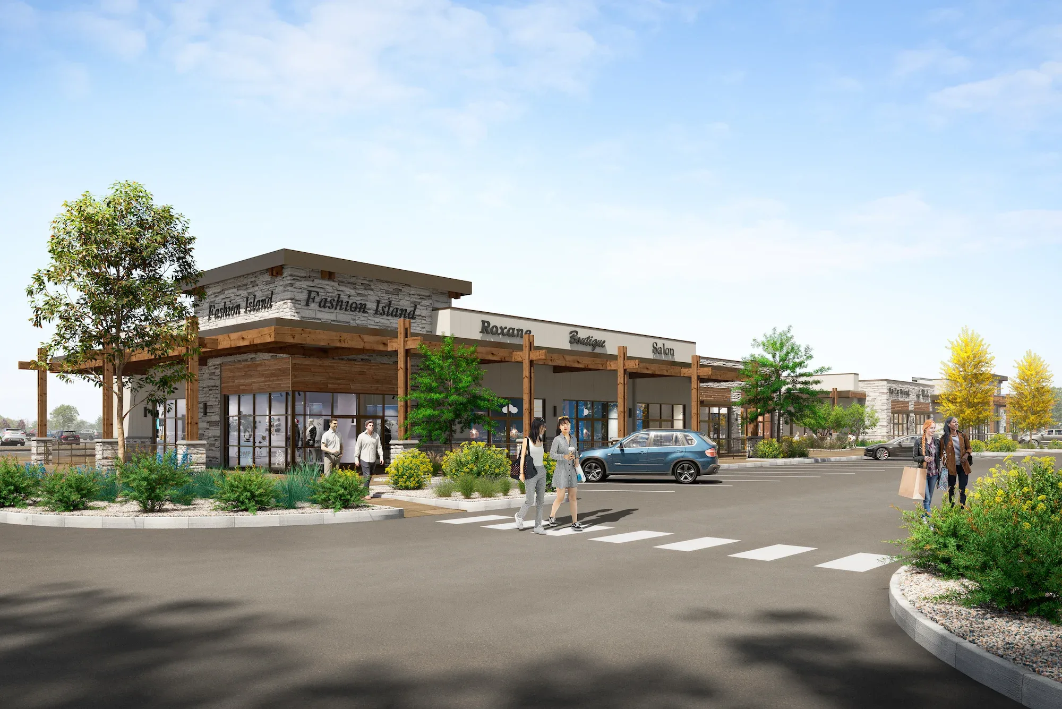
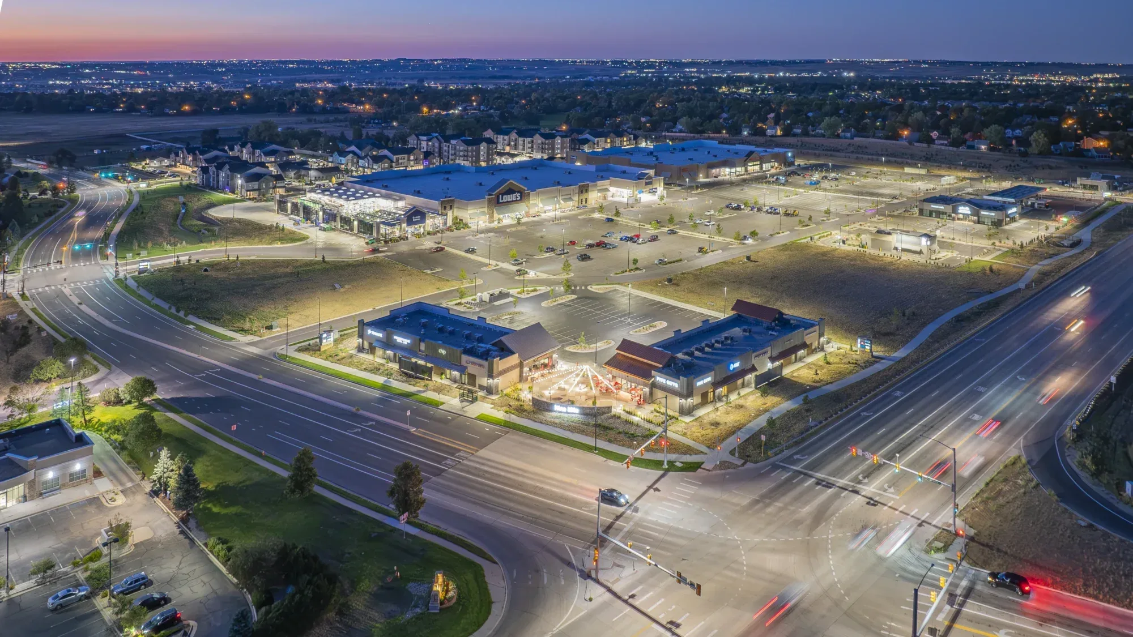
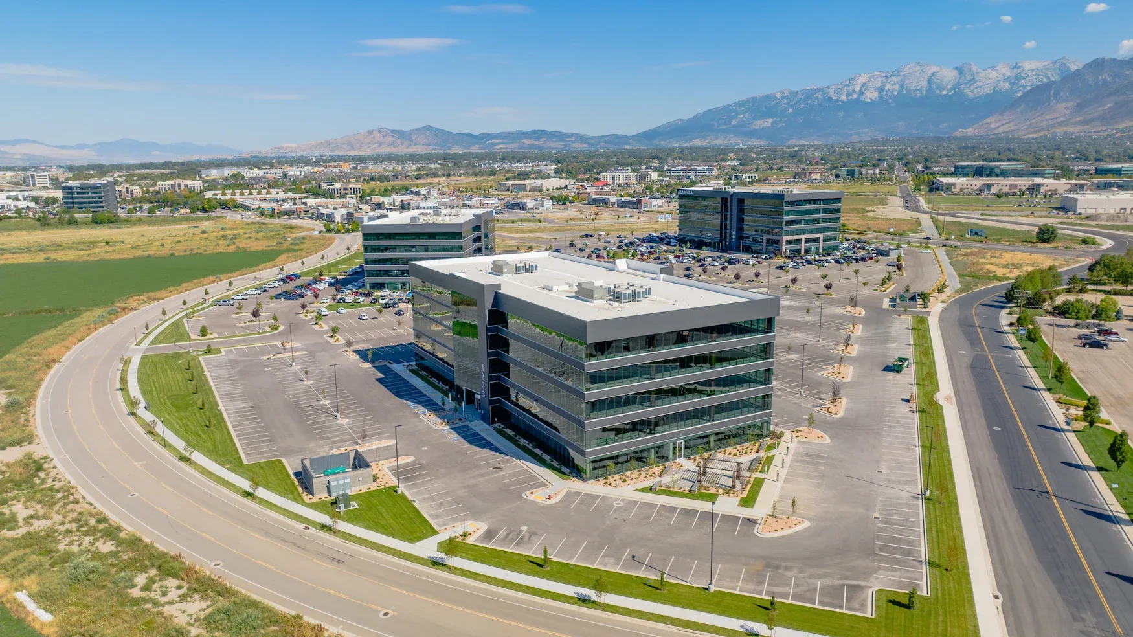
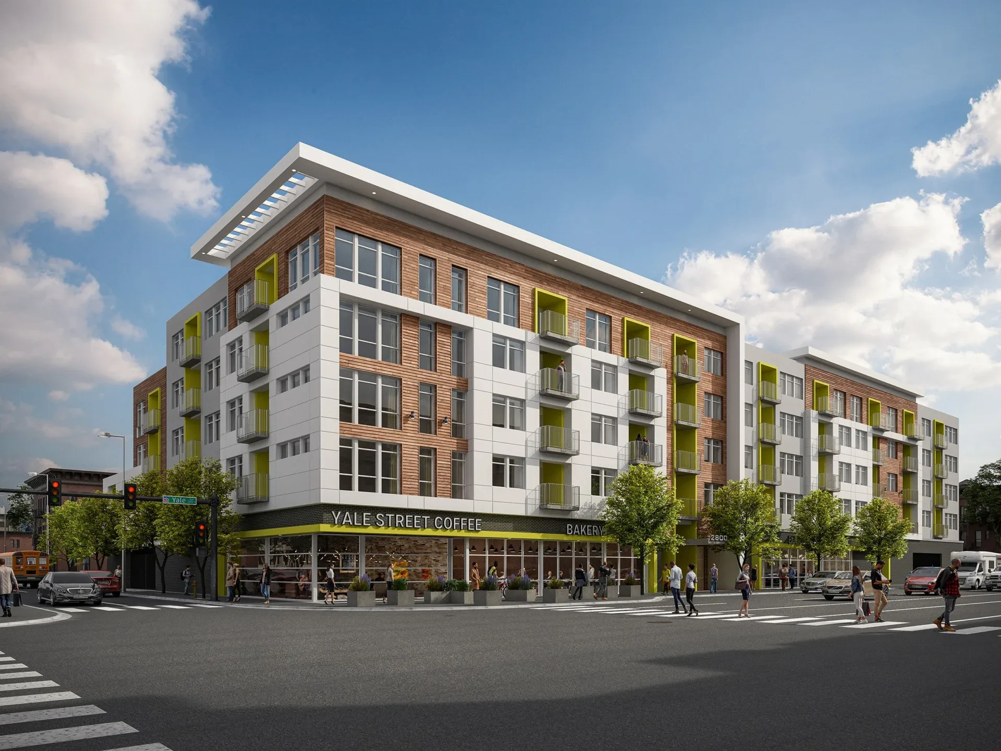 Broadway & YaleBroadway & Yale
Broadway & YaleBroadway & Yale