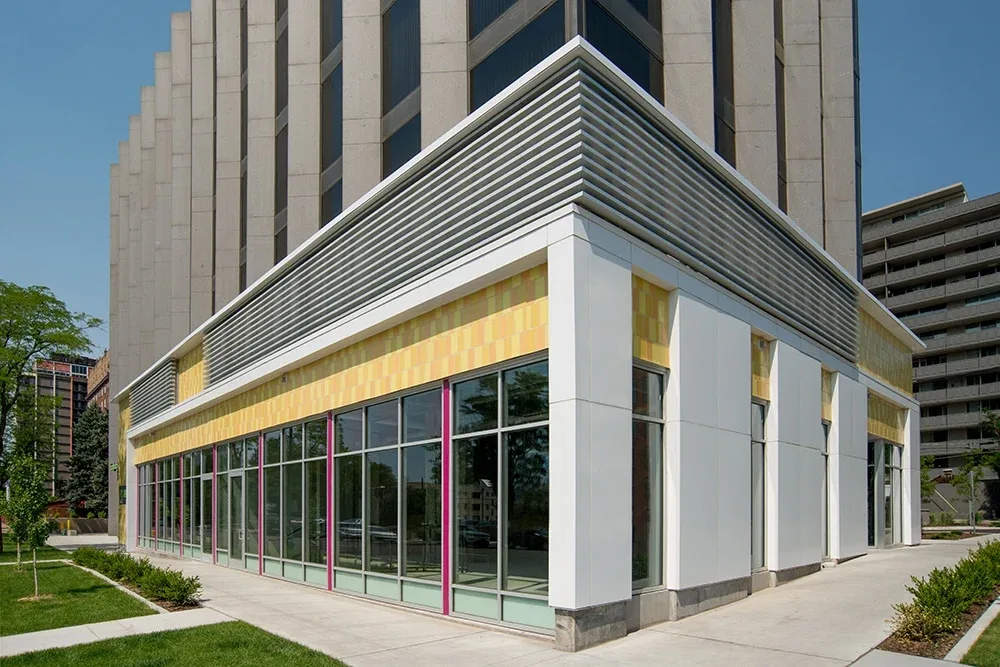
Van West Partners
Denver, Colorado
4,200 sf retail; 70,000 sf storage
$7M
The 900 Grant Storage project created a unique design challenge in converting an existing building that had very little street presence and ground floor activation into a mixed use building that maintains storage units on the upper floor with street facing retail and restaurant space on the ground floor.
The building houses approximately 4,200 square feet of retail space on the main level, with 70,000 square feet of climate-controlled self-storage throughout seven floors and two basement levels.
With the change in use, one of the more challenging design aspects was providing enough structural capacity from the existing structure to support the larger floor loads. This was accomplished through the use of carbon fiber technology and included wrapping existing concrete columns and beams in strategic locations to provide the additional capacity.
In addition to providing the structural capacity for the upper floors of the existing office building, the group floor provided the opportunity to rebrand the building and provide a new unique design aesthetic for the project. The project was designed to allow for a variety of retail and restaurant uses and the exterior façade modifications provided a unique appearance with the use of glazed colored ceramic tile, and high gloss polished metal panels and clear storefront window walls.
All these elements work together to provide the streetscape with new energy and activation while providing the potential tenants with an iconic identity in a trendy Denver neighborhood.