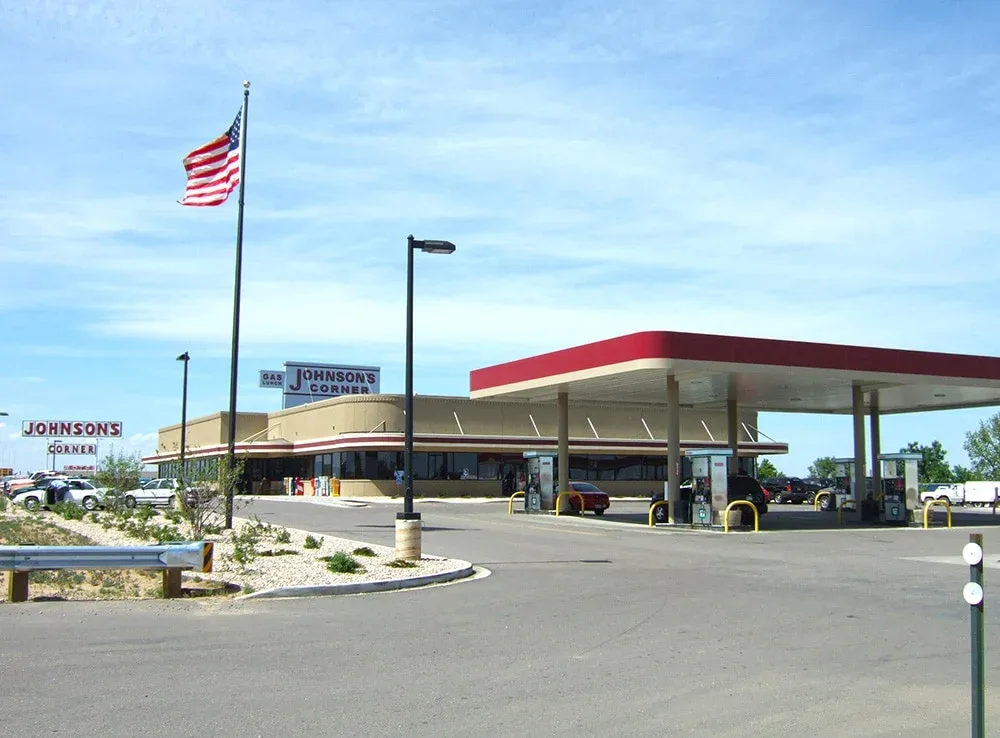
Galloway provided renovation and new construction for the regional landmark truck stop and restaurant facility. The existing 14.5 acre site was completely redesigned to separate commercial truck and non-truck traffic and to ensure smooth traffic flow for both.
Building renovation was performed in four phases to keep the existing business in operation throughout site and building construction. Building design was particularly challenging, as eight generations of undocumented construction dating back to 1950 needed to be incorporated.
Galloway’s designs created a cohesive style and ensured that the facility’s high customer volume could be efficiently accommodated. Additionally, the HVAC design provided for centralized control and monitoring of the entire facility.
The completed 23,000 square foot facility includes a public restaurant and full commercial kitchen, large areas of cold and dry storage, a retail shopping area, an employee break/conference/locker area, private multipurpose meeting/dining areas, a carryout food ordering area, leasable office/business spaces, and truck driver services, including laundry facilities, private showers, a communications area, and a drivers’ lounge.