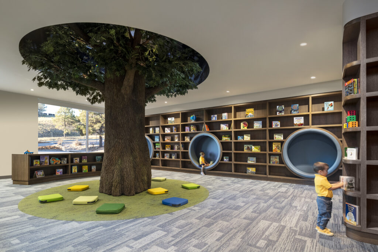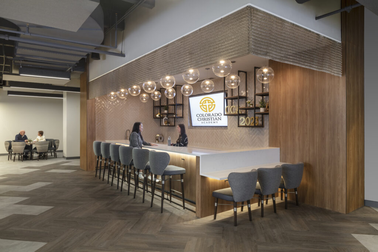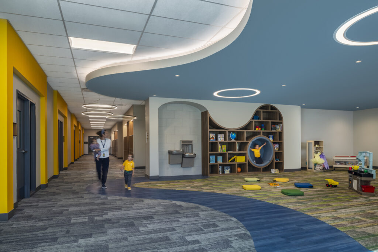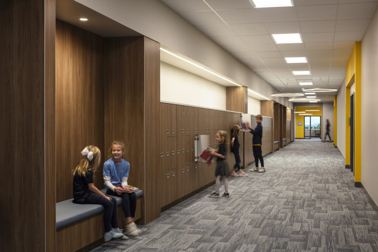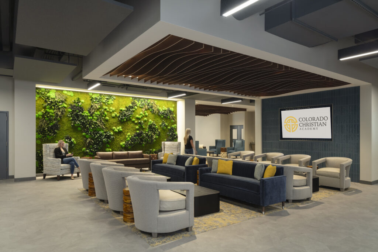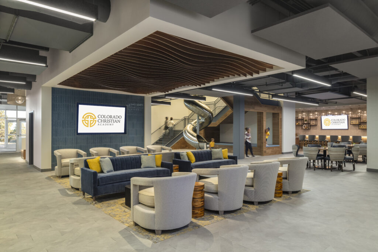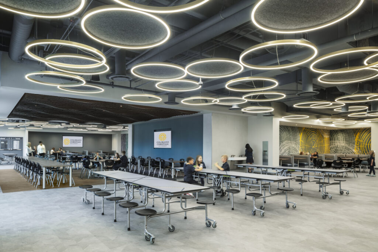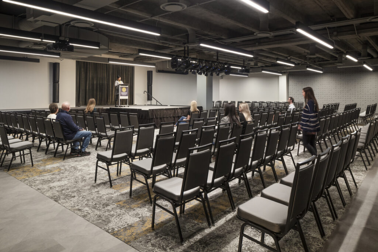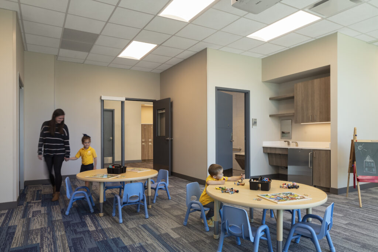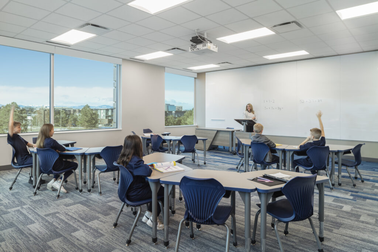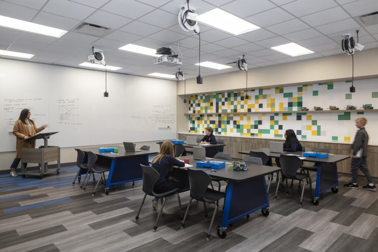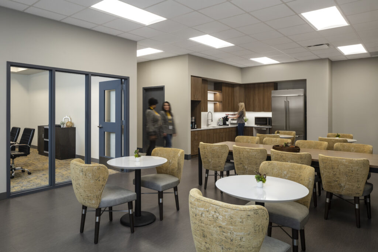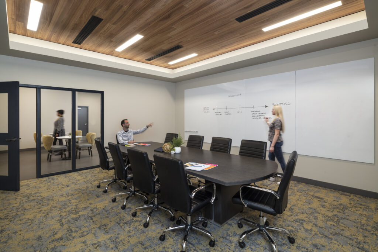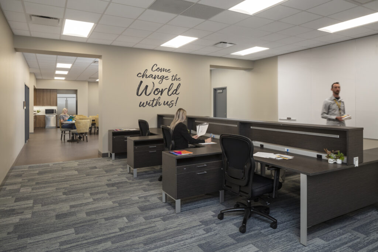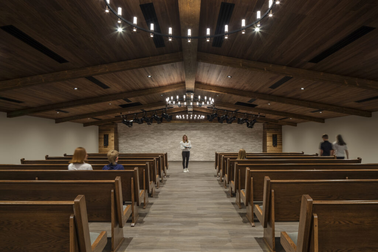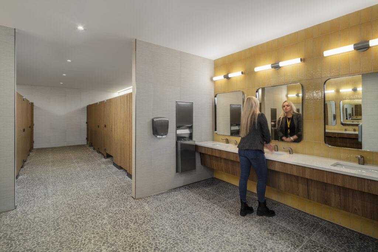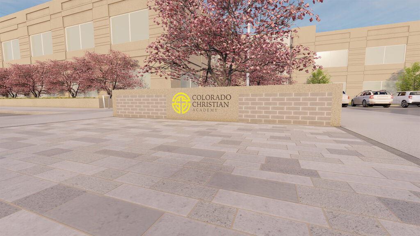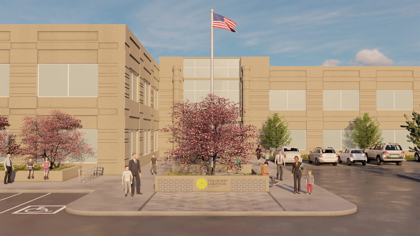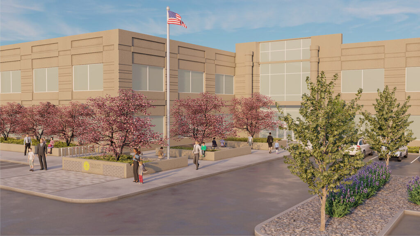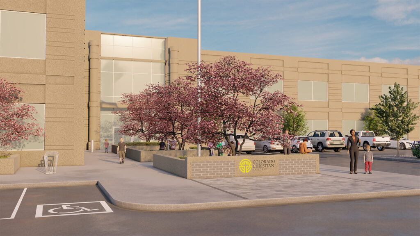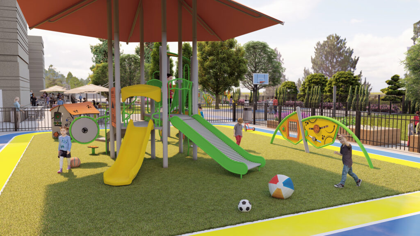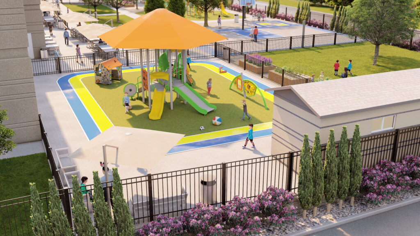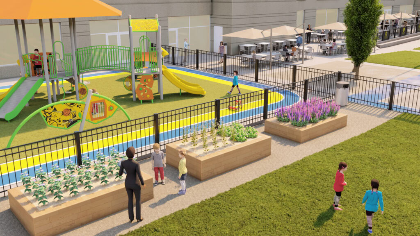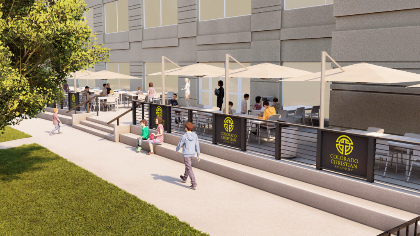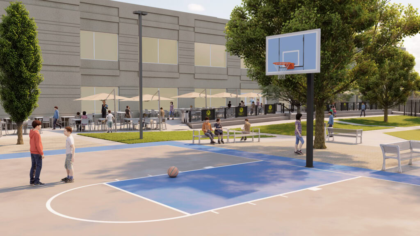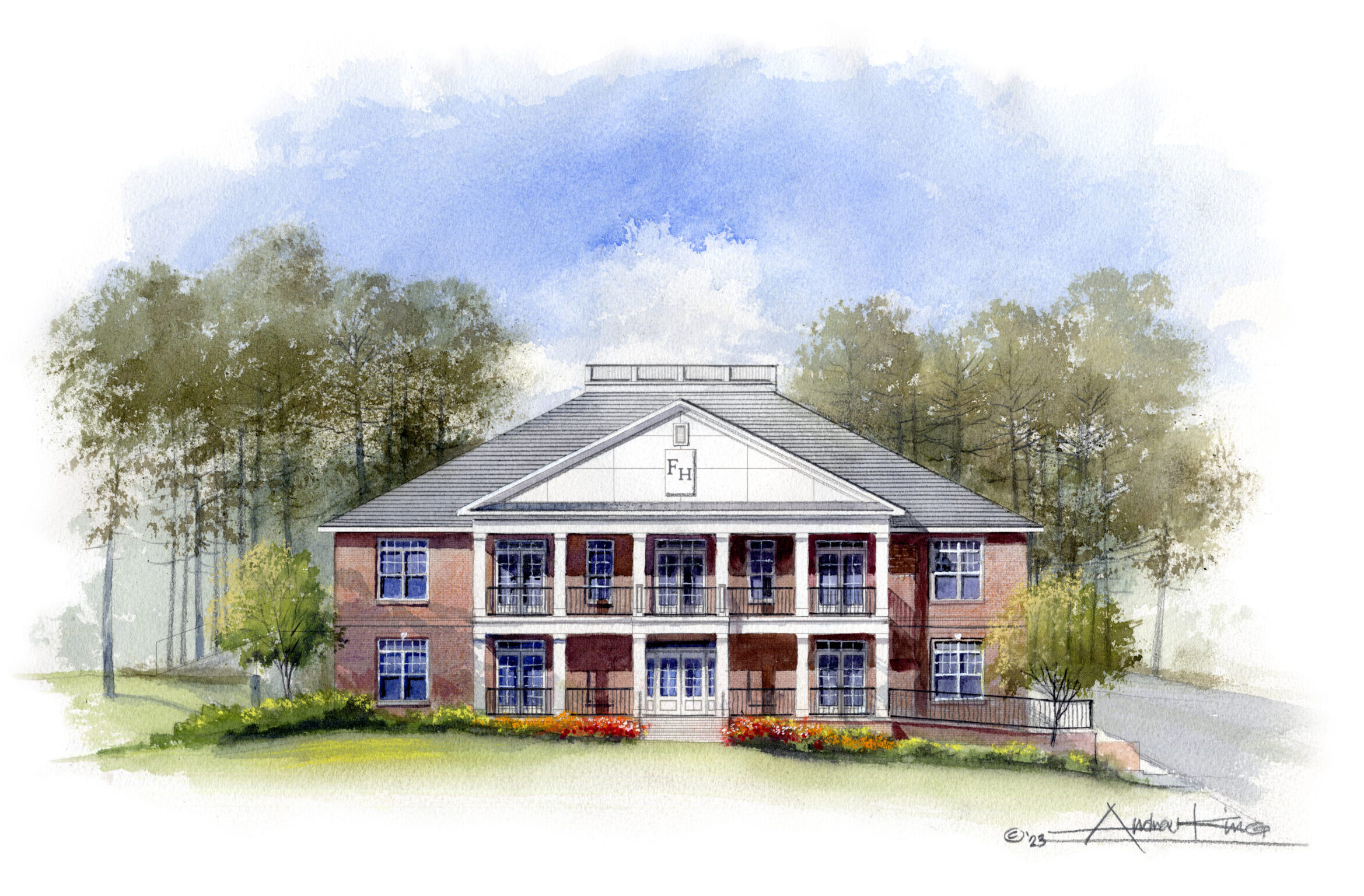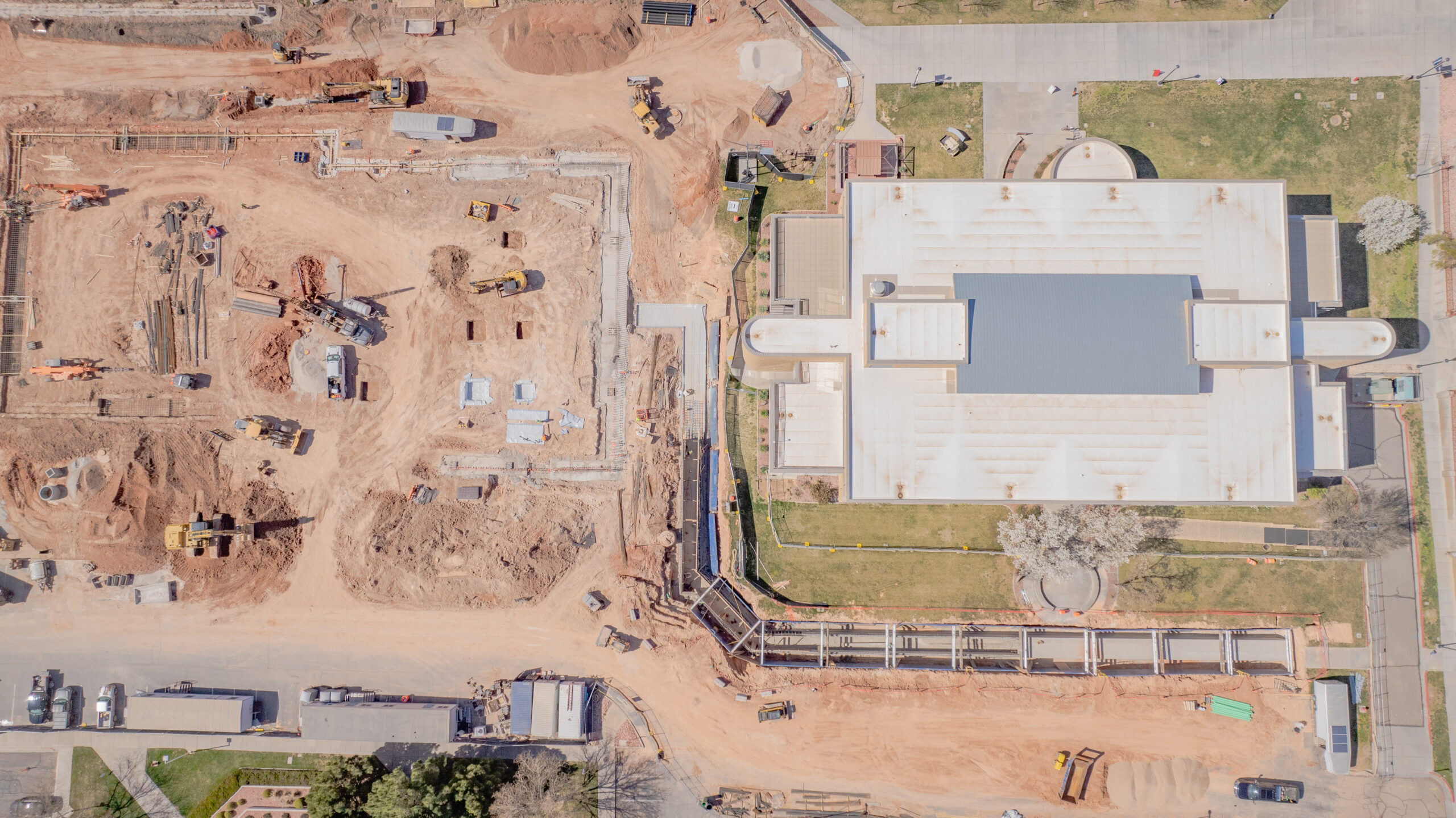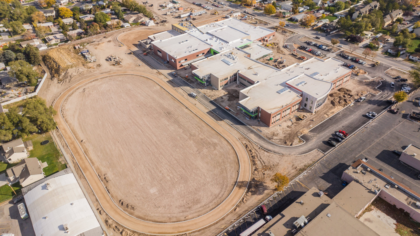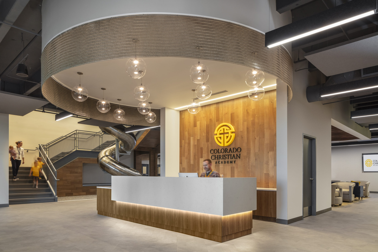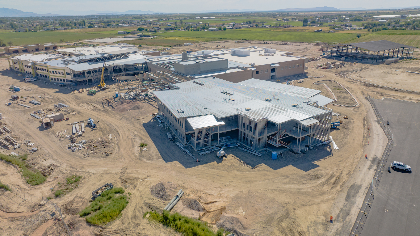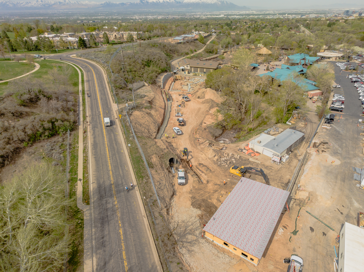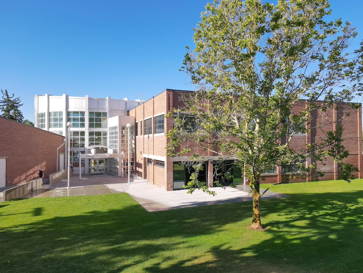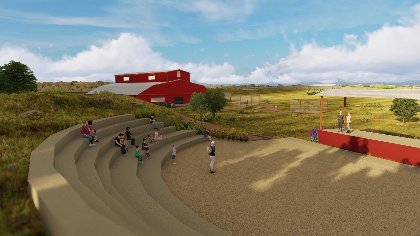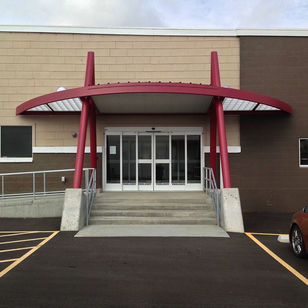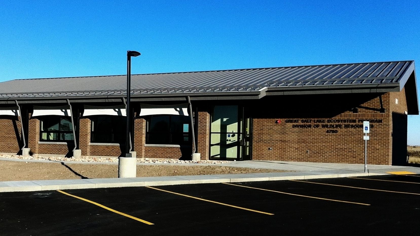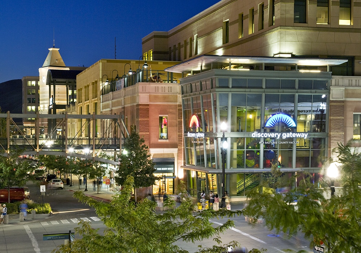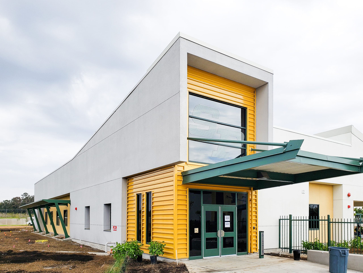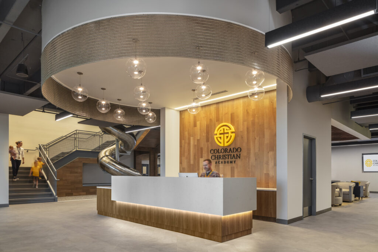
Client Name
Mica Holdings
Location
Englewood, Colorado
Completion Date
September 2023
Size
80,000 sf
Galloway provided architectural design, civil engineering, site development, interior design, planning, structural engineering, MEP engineering, and landscape architecture services to renovate an existing office building into the Colorado Christian Academy.
Located in Englewood, Colorado, the Colorado Christian Academy will be an 80,000 sf private school for preschool through eighth grade. Our team worked closely with the client to develop design elements to fulfill their vision for a warm, upscale look. The academy will have a large community space, a teachers’ lounge, a fitness area, quiet work areas, and office spaces.
In addition, there will be libraries with built-in nooks, an auditorium that can act as a multipurpose room, a chapel with architectural elements for a serene environment of prayer, and a locker area with integrated seating and branded elements. New storefront windows and doors will be installed for a more cohesive design with the exterior playgrounds and fields.
Our landscape architecture team created a concept plan through construction documents and construction observation to retrofit the existing office building infrastructure and create a school environment. The existing parking lot and surrounding landscaping were updated, and the east and west plaza entries have seating, seat walls, a flagpole, a school monument sign, concrete pavers, lighting, and lit bollards.
The exterior playgrounds will be adorned with raised garden beds and have a dedicated area for preschoolers and a dedicated area for elementary and middle schoolers. In addition, there will be an outdoor lunch area and an artificial turf soccer field with the school logo.
Unique features of this project include an indoor playground with an artificial tree and enlarged stairs with a slide connecting the first two levels. The outdoor half-court basketball court can be converted into a volleyball court, and security checkpoints will be installed at the newly configured vestibule to ensure a safe school.
Our development services team also assisted with the zoning with the city, the change of use permit, and the facilitation of a noise study. Galloway’s traffic engineering team conducted a traffic analysis of parking lot access points to ensure safe and efficient operations while entering and exiting. They also conducted a traffic operations analysis at nearby existing intersections to determine necessary improvements for the school trips and a queuing analysis of the drop-off loop to mitigate traffic congestion.
Read more about the role Galloway is playing in the adaptive reuse space in the Denver metro at: MileHighCRE.com.
