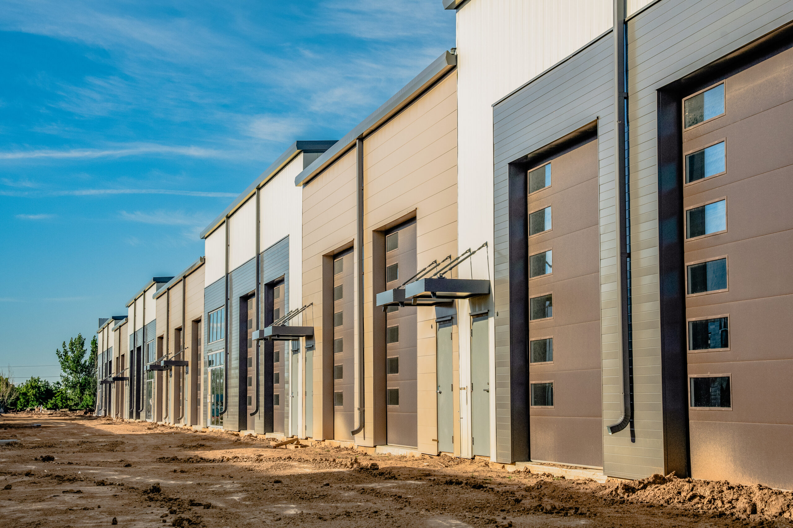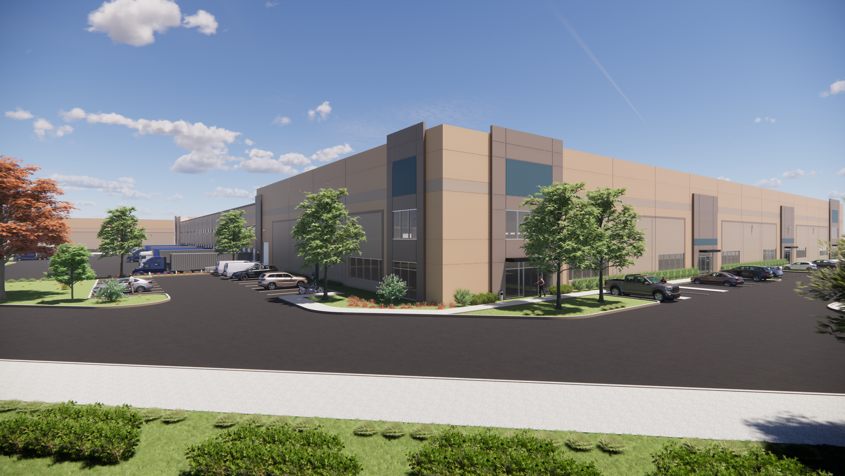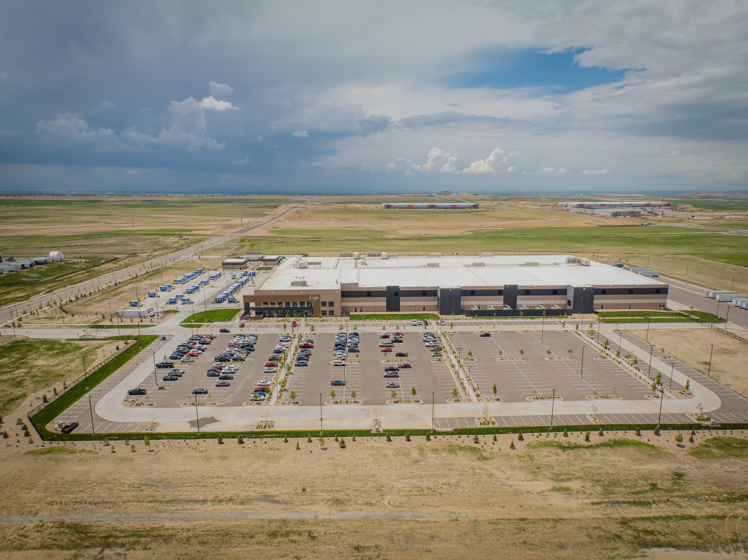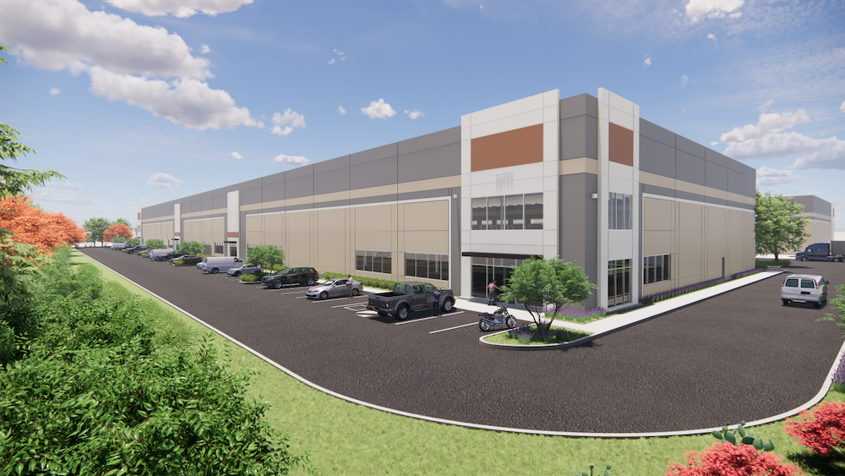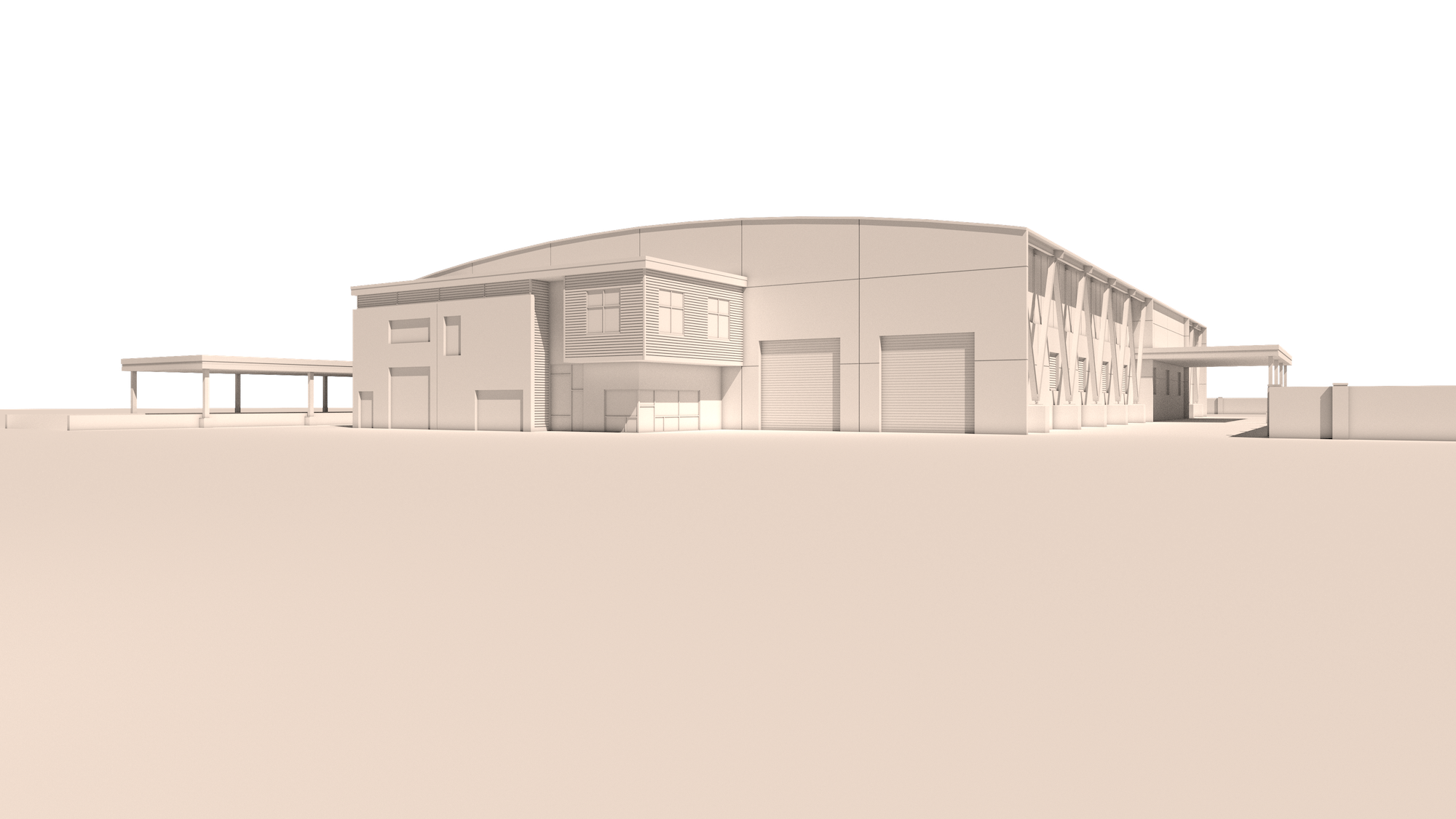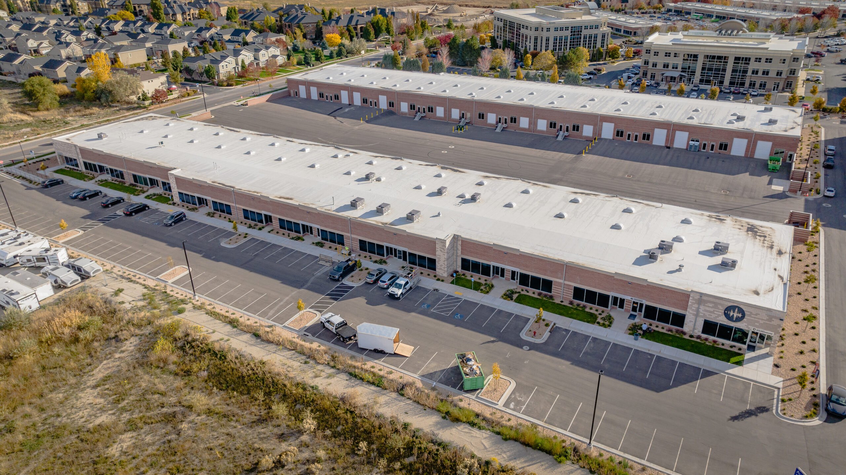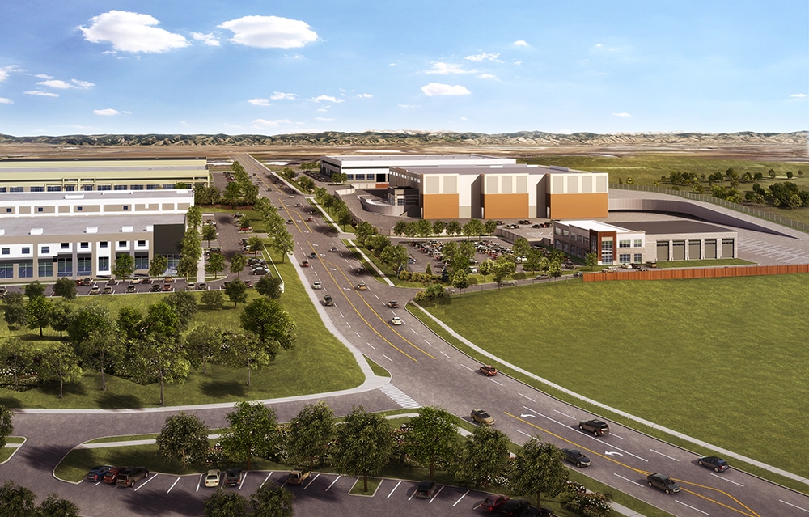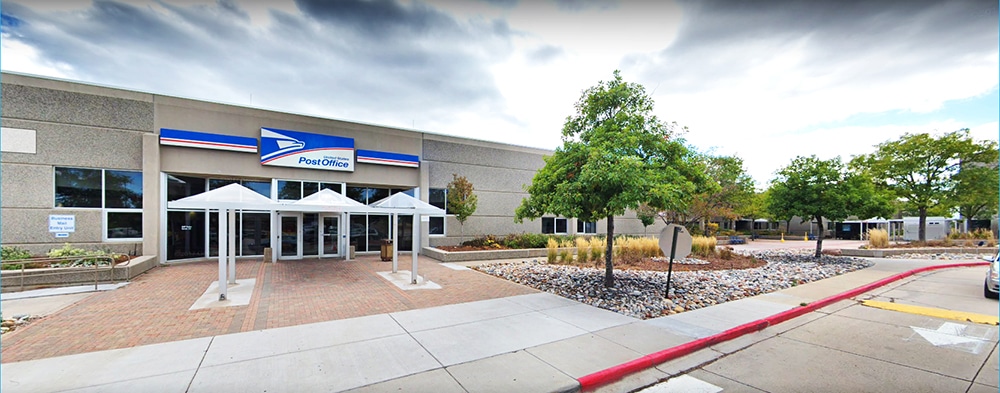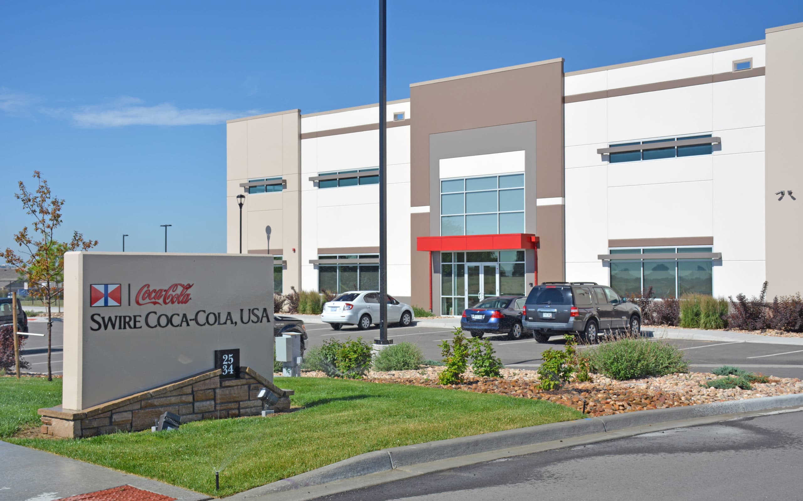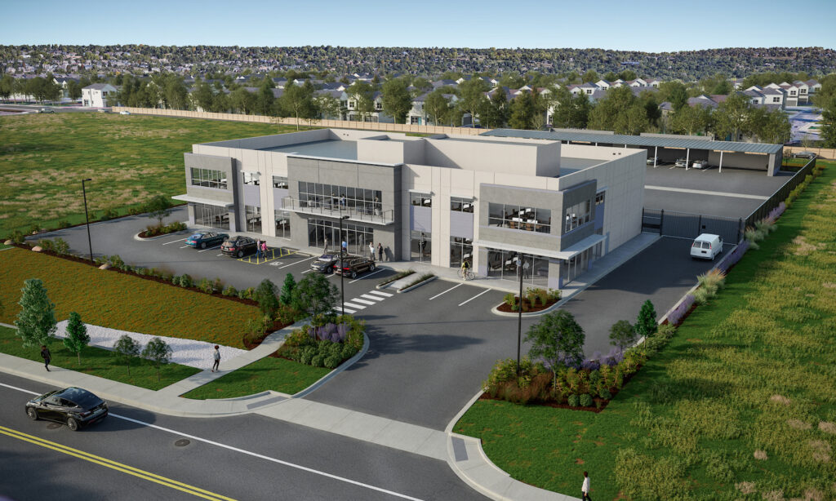
Client Name
Blue Ribbon Concrete
Location
Arvada, Colorado
Completion Date
May 2024
Size
22,043 sf
Galloway collaborated with Blue Ribbon Concrete to showcase their craft on this 22,043 sf, tilt-up concrete building serves as Blue Ribbon’s headquarters in Arvada, Colorado. The building includes a warehouse and office space, as well as room for future tenants. Blue Ribbon employees also have access to an open parking structure.
Using Blue Ribbon’s highlight concrete and blue brand color, our interior design team created a light, airy, and beach coast feel despite the cold industrial look of the concrete. The reception desk is the focal point of the lobby with a smooth half-moon shaped concrete desk that reflects the texture, and pegs and joints on the back wall. The back wall is adorned with the Blue Concrete logo.
To further feature the client’s concrete, concrete stairs are adjacent to the reception area and the corridor and lobby floor is also concrete. Enclosed office spaces and the breakroom have carpet and wood floors for acoustics and a touch of warmth. The conference room has glass walls for a lighter, airy feel. With a tight budget, the interior design team strategically created a design that showcases the client’s concrete, while keeping the space functional.
Galloway provided architectural design, civil engineering, site development, surveying, interior design, landscape architecture, MEP engineering, structural engineering, and site lighting services. The teams within each discipline coordinated to ensure clearing ceiling height was as high as possible to accommodate the structural limitations of the metal building
Contact
Carl Schmidtlein
PE, CPESC, CRX, CRRP, LEED AP
Principal
Director of Land Development
