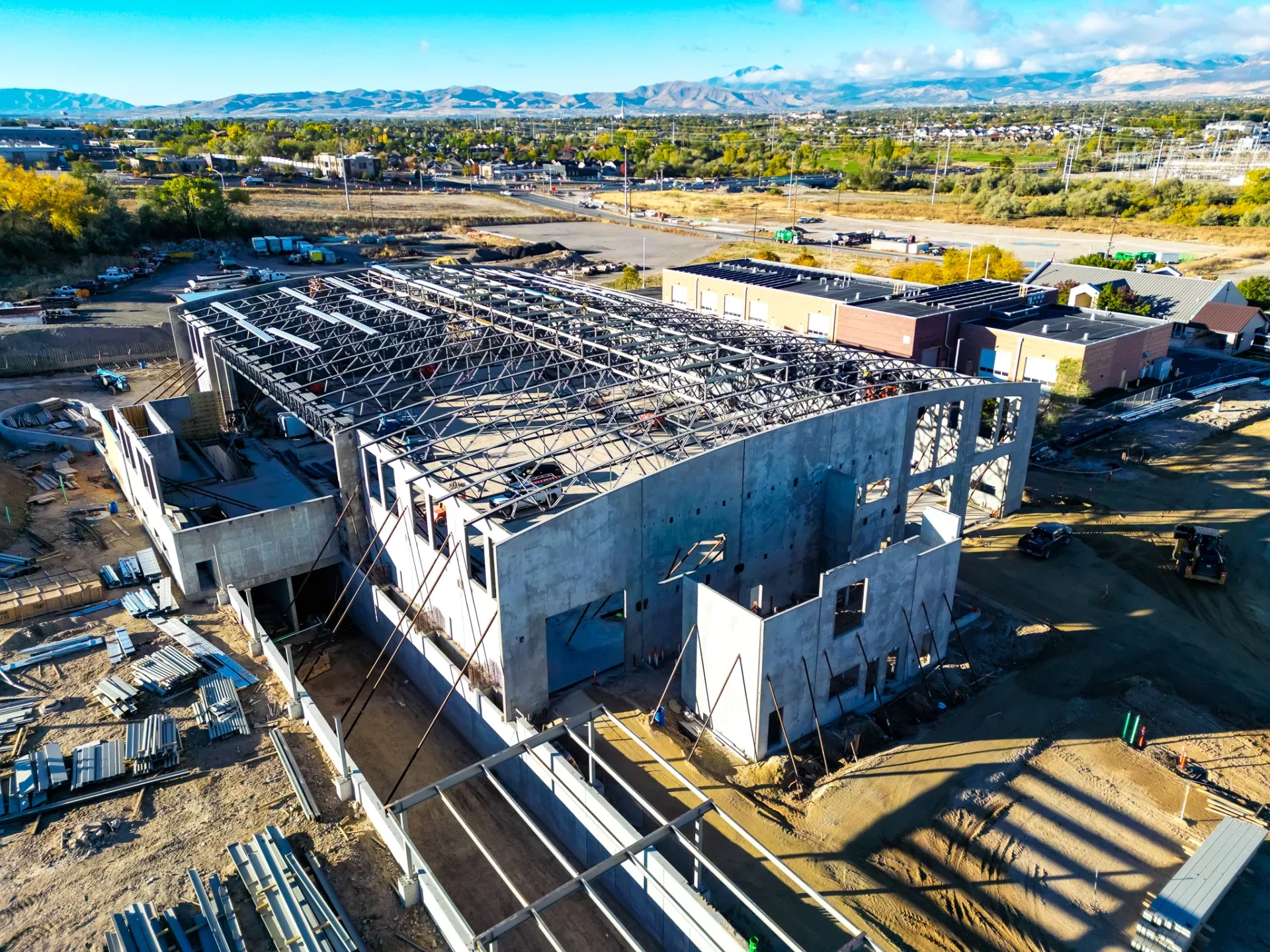
Trans-Jordan Cities
Sandy, Utah
March 2025
46,000 sf
Trans-Jordan Landfill is a municipal solid waste disposal facility owned by seven member cities. As more cities join the partnership, securing additional landfill space and facilities has become a growing consideration. The new transfer station in Sandy, Utah, will be especially beneficial for the member cities on the east side of Salt Lake County, providing them with a closer disposal facility to handle curbside waste.
Galloway was selected to provide architectural design, interior design, and landscape architecture services for the new facilities. The transfer center will cover an area of approximately 46,000 sf, with interior heights of 28 feet to accommodate the lowest hanging components. The project includes an operations building, a maintenance building adjacent to the primary transfer building, and other minor site structures such as a scale house and booths, freestanding canopies, and a recycling area.
Our team conducted a thorough analysis of Trans-Jordan’s waste transfer operations to design the facility for optimal use of space and flexibility, considering the tight constraints of the site. We have implemented a long-span truss system to keep the tipping floor free of columns, allowing traffic to move throughout the transfer building with minimal obstructions. Additionally, translucent paneling has been incorporated to bring natural light into the building, enhancing visibility and safety on the tipping floor.
We designed the facilities to utilize concrete tilt-up construction for durability and longevity, ensuring the facility will serve the community for many years.