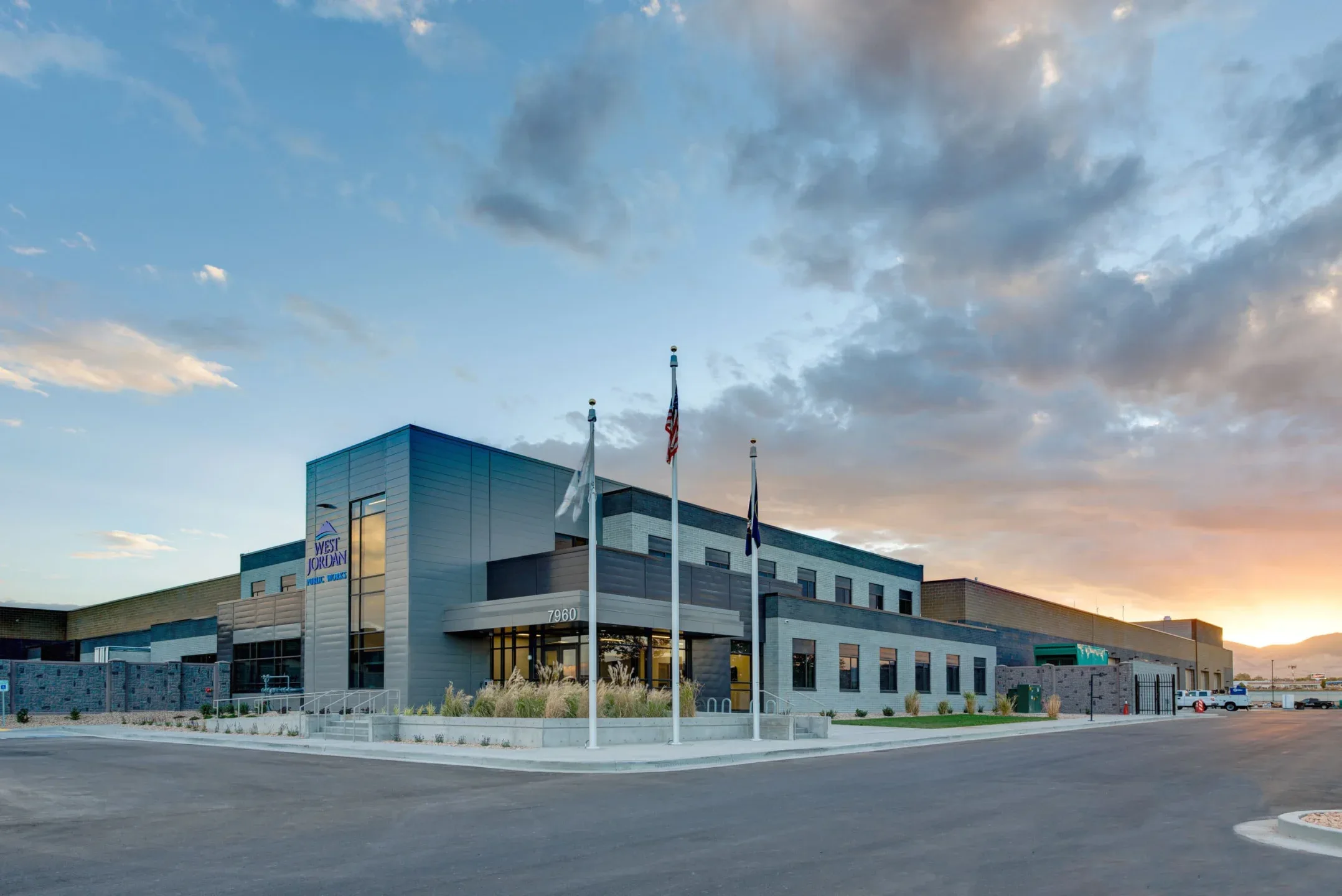
West Jordan City
West Jordan, Utah
June 2018
7.75 acres | 122,456 sf
In response to the growing demand for public services, the City of West Jordan selected Galloway to conduct a needs assessment and master plan for the City’s public works department. This study determined that the community’s growth would double over the next few decades, and the current facility could not maintain operations with the projected increase in development.
After the study, Galloway was awarded the project’s next phase to construct the City’s new public works facility. Galloway worked with the City and contractor to develop a construction phasing plan to address temporary open space for all construction. This plan allowed city operations to continue while the new facility was under construction.
The facility promotes collaboration through open-concept workspaces and flexible training and meeting spaces. The facility houses the engineering department, parks and recreation, facilities management, public utilities department, and public services administration. The spacious 122,500‑sf facility includes vehicle maintenance and storage, fleet vehicle parts, automatic vehicle wash, and tire storage and warehousing.
Galloway provided architectural design, interior design, and landscape architecture services.