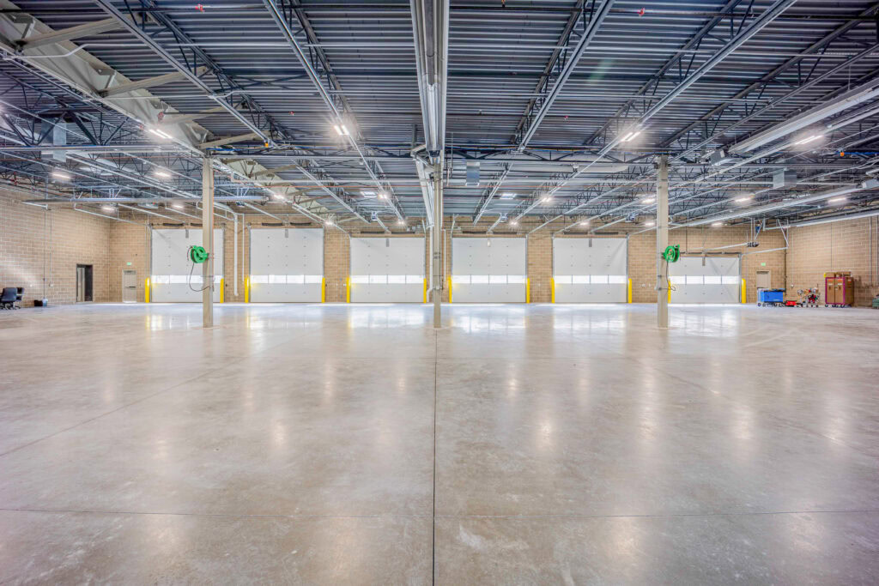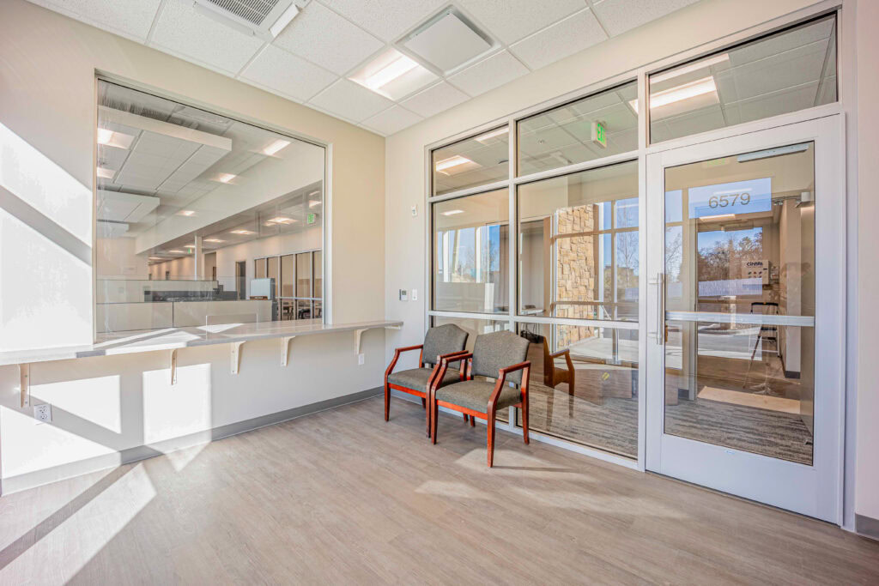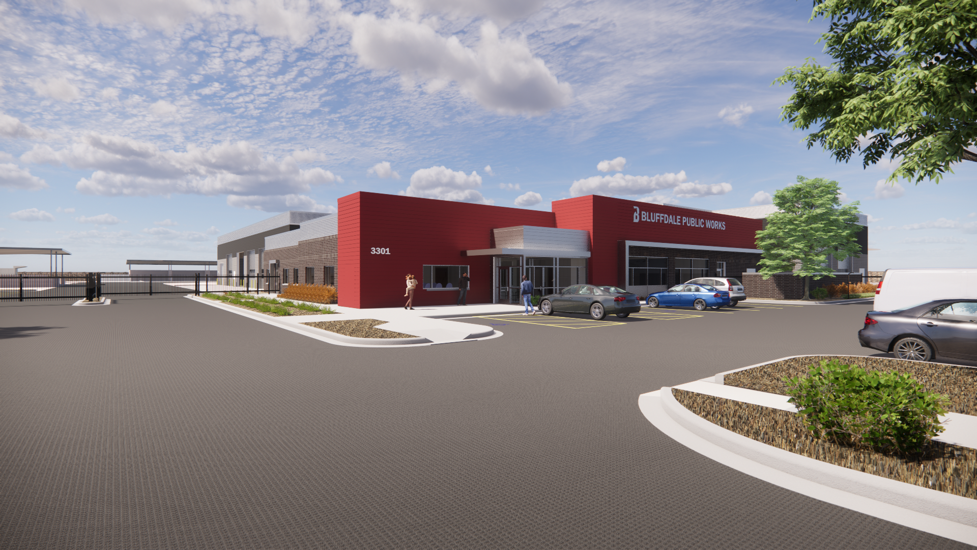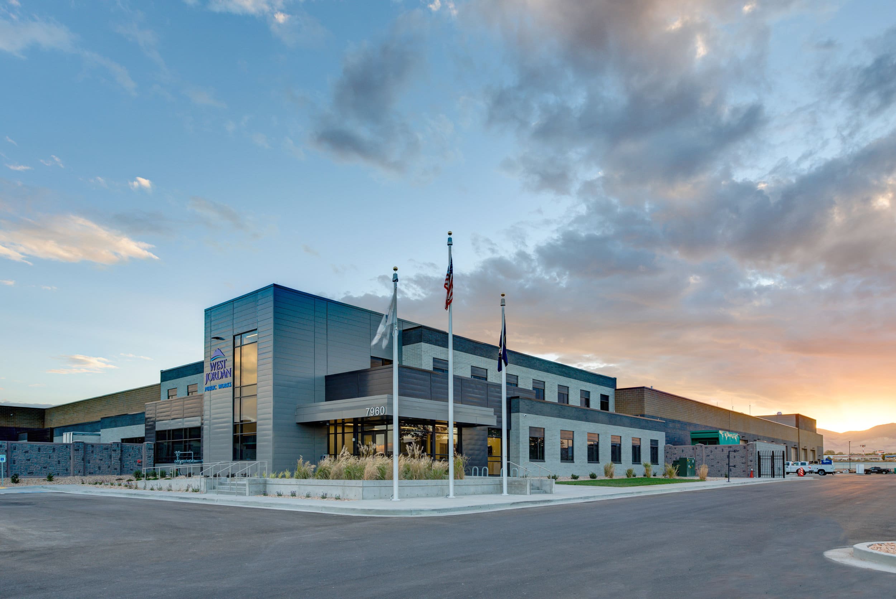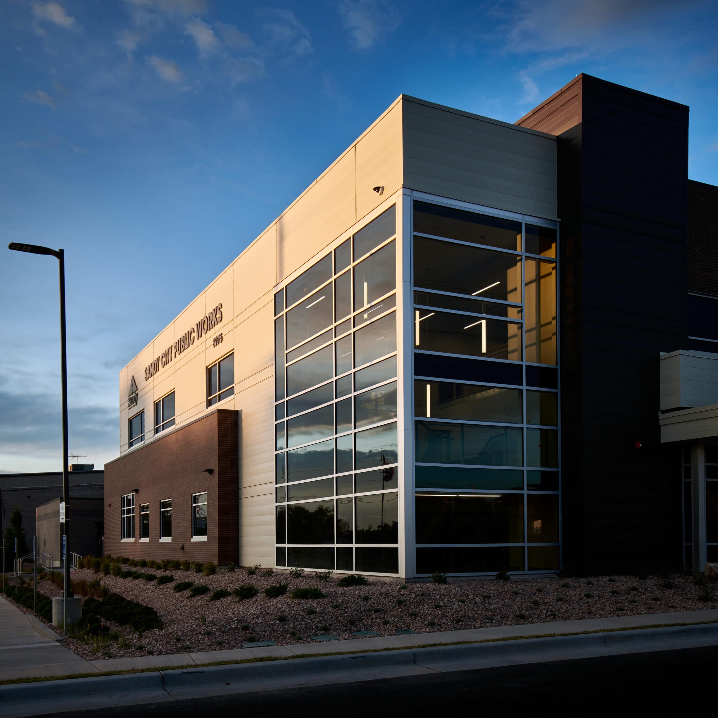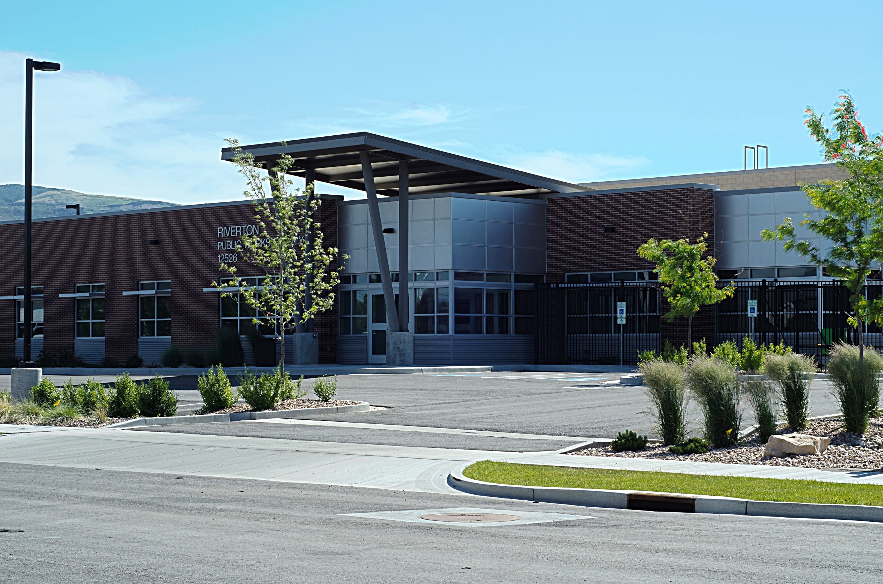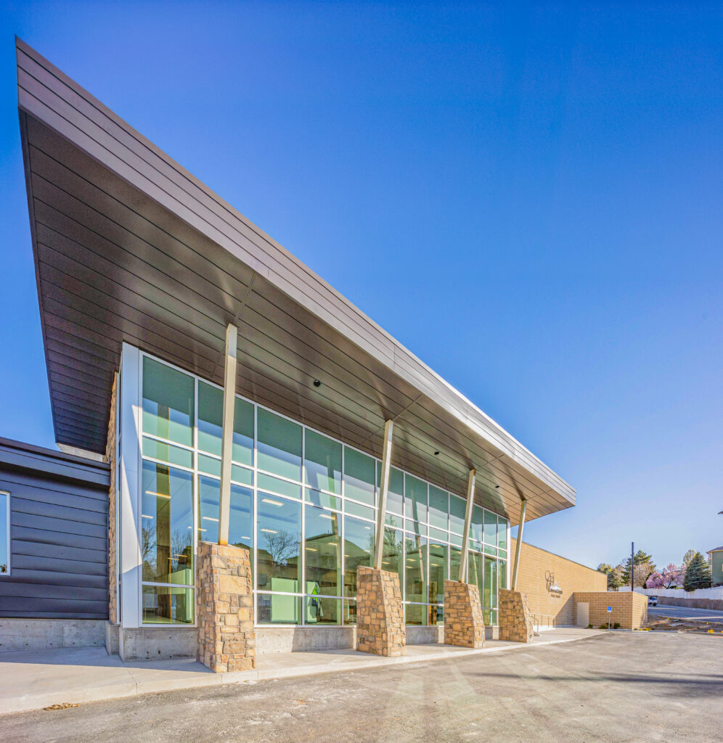
Client Name
City of Cottonwood Heights
Location
Cottonwood Heights, Utah
Completion Date
June 2024
Size
2.4 acres | 16,225 sf
The City of Cottonwood Heights, established in 2005, is nestled between Big and Little Cottonwood Canyons on the Salt Lake Valley East Bench. Given the City’s unique characteristics, including high recreation traffic from the adjacent canyons and rapid city growth, the City needed more space and enhanced public works facilities. The Galloway team was tasked with providing architectural design, civil engineering, interior design, MEP engineering, and landscape architecture services for a new public works facility in Cottonwood Heights, Utah.
Our team worked closely with the City through needs assessment interviews and workshops to ensure the new facility met the community’s and staff’s needs, improved site circulation for enhanced operations, and carefully considered the various factors of its location, such as variable mountain weather. This facility encompasses essential elements such as administration spaces, training areas, public meeting spaces, climatized covered storage for vehicles and equipment, vehicle maintenance facilities, covered bulk materials storage, and designated parking for the public and staff.
The facility’s interior design was thoughtfully crafted to harmonize with existing Cottonwood Heights municipal structures, including the city hall. Drawing inspiration from the surrounding natural beauty, the facility’s interiors boast a natural earth-tone color palette that seamlessly blends with the exterior hues of the building. This design approach enhances the aesthetic appeal and reflects a commitment to integration with the City’s surroundings and architectural identity.
During the bidding process, Galloway was crucial in selecting the Construction Manager/General Contractor (CM/GC) to help create a facility that aligns with the City’s budget constraints.
The landscaping was carefully designed to thrive year-round in the semi-arid climate with low water use plants of various textures and colors and a mixture of evergreen and deciduous species. The blending of fall and spring colors will also include trees and shrubs strategically arranged at the entrance of the building to enhance user experience and screen undesirable views from the roadway.
With water conservation in mind, the irrigation system utilizes water-efficient rotary-spray heads and drip irrigation equipment. The system is controlled by a Water Sense ® controller which receives real-time weather data and automatically adjusts water usage, with the goal of maximizing water efficiency.
