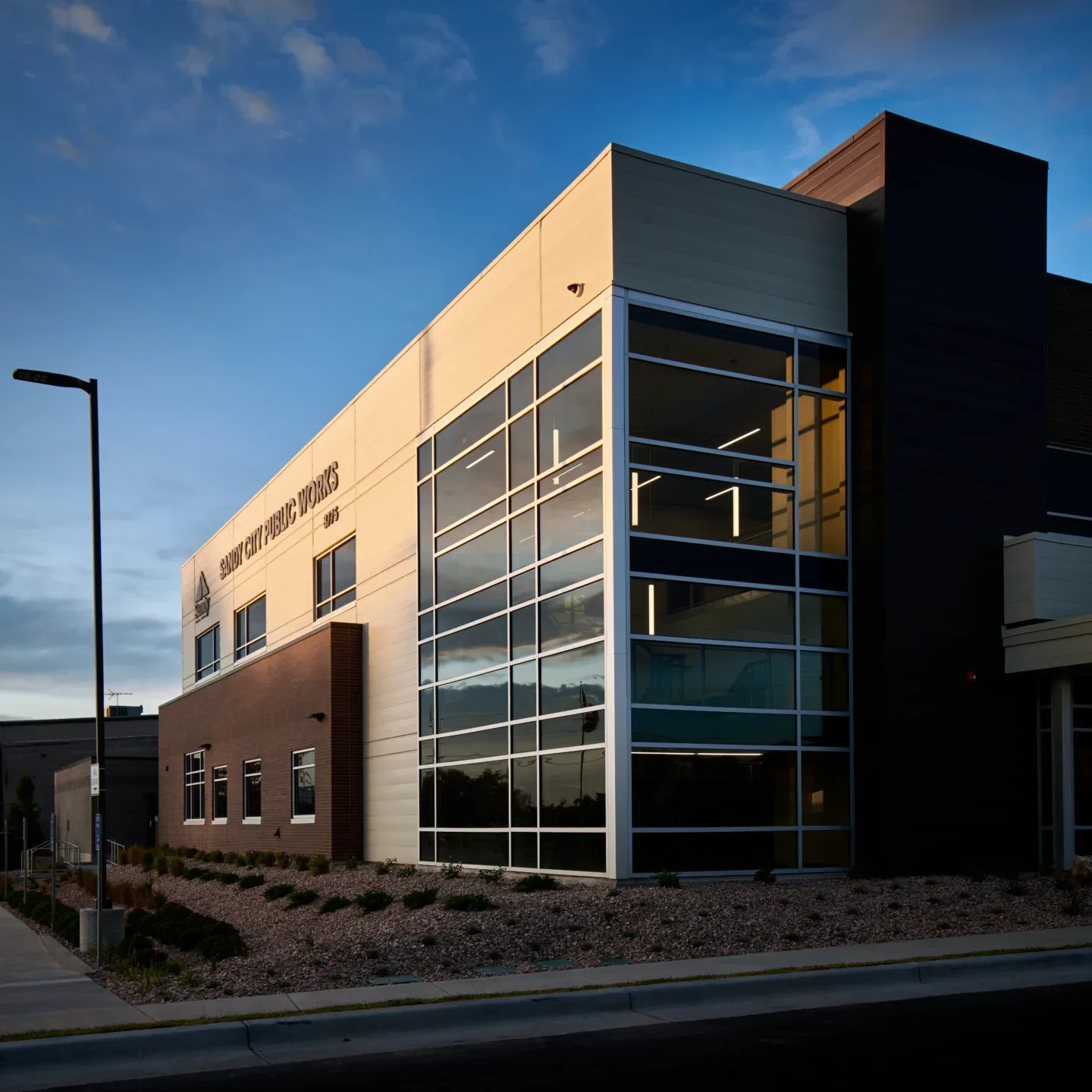
Sandy City
Sandy, Utah
Phase 1 May 2019 | Phase 2 December 2024
6 acres | 79,916 sf
The City of Sandy has seen substantial growth in its demand for public services and determined that its outdated facilities were insufficient to handle the demand increases. Then in 2017, a four‑alarm fire burned down more than half of the Sandy Public Works building.
Galloway was selected to provide needs assessment and master plan, architectural design, interior design, and landscape architecture services for the phased project. The goal of the project was to right-size the facility for staff, equipment, and operations, allowing for future growth. The project was split into two phases:
Sandy City has funded a portion of this project to manage stormwater quality. The city’s investment to reduce the impact of local pollution from the Jordan River, located west of the site, will last well into the future and create a healthier environment surrounding the river. The project is based on low-impact design principles and will be executed with tilt-up construction.