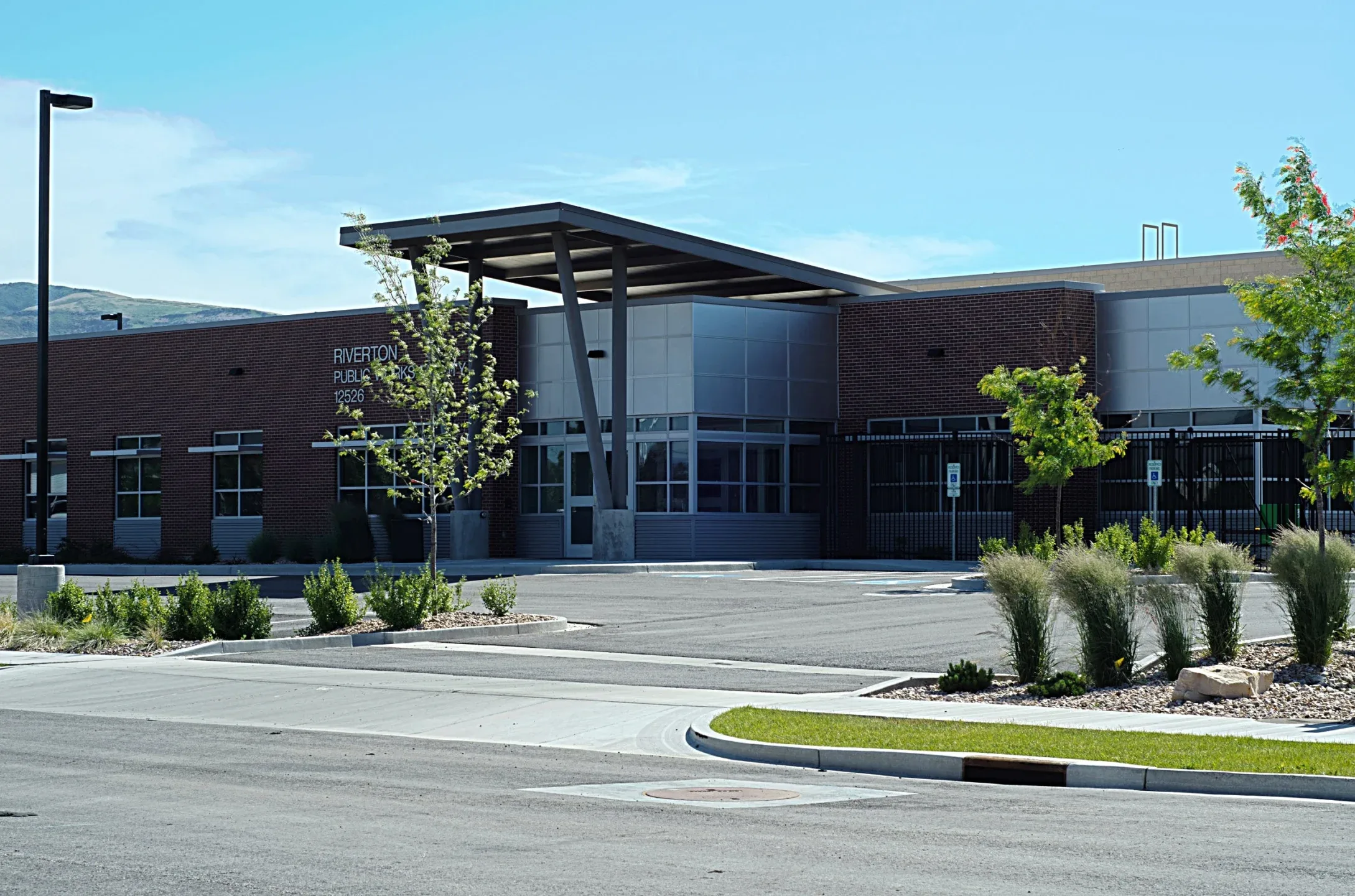
Riverton City
Riverton, Utah
May 2012
26,800 sf
As Riverton City continued to grow, it recognized a need to expand its public works services to respond to its increasing public services needs. Riverton City retained Galloway to complete a comprehensive needs assessment, programming, site evaluation, architectural design, interior design, and landscape architecture services for the new public works facility. Throughout the meticulous design process, the Galloway team remained keenly aware of the adjacent residents to ensure the new facility’s size and design would be respectful and efficient.
The new facility supports the following city services: