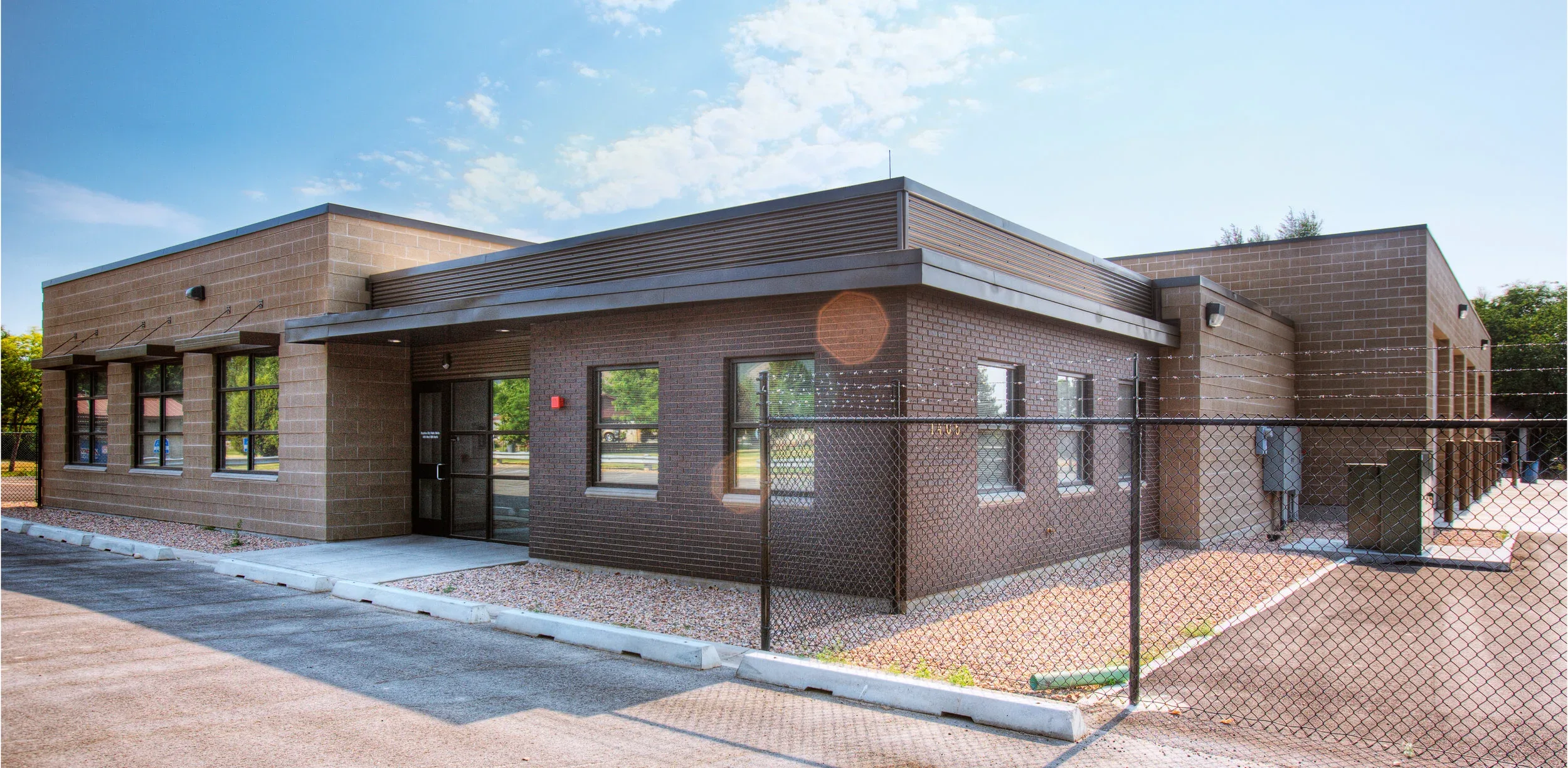
Mapleton City
Mapleton, Utah
May 2007
11,345 sf
Mapleton City engaged Galloway to provide architectural and interior design services for the 11,345 sf concrete masonry unit office and maintenance shop building to meet the needs of the growing city. The office area includes administration offices, reception area, breakroom, and workroom cubicle area, as well as restroom/shower facilities. The shop area features a lube pit, overhead crane system, working bays, and welding bay.