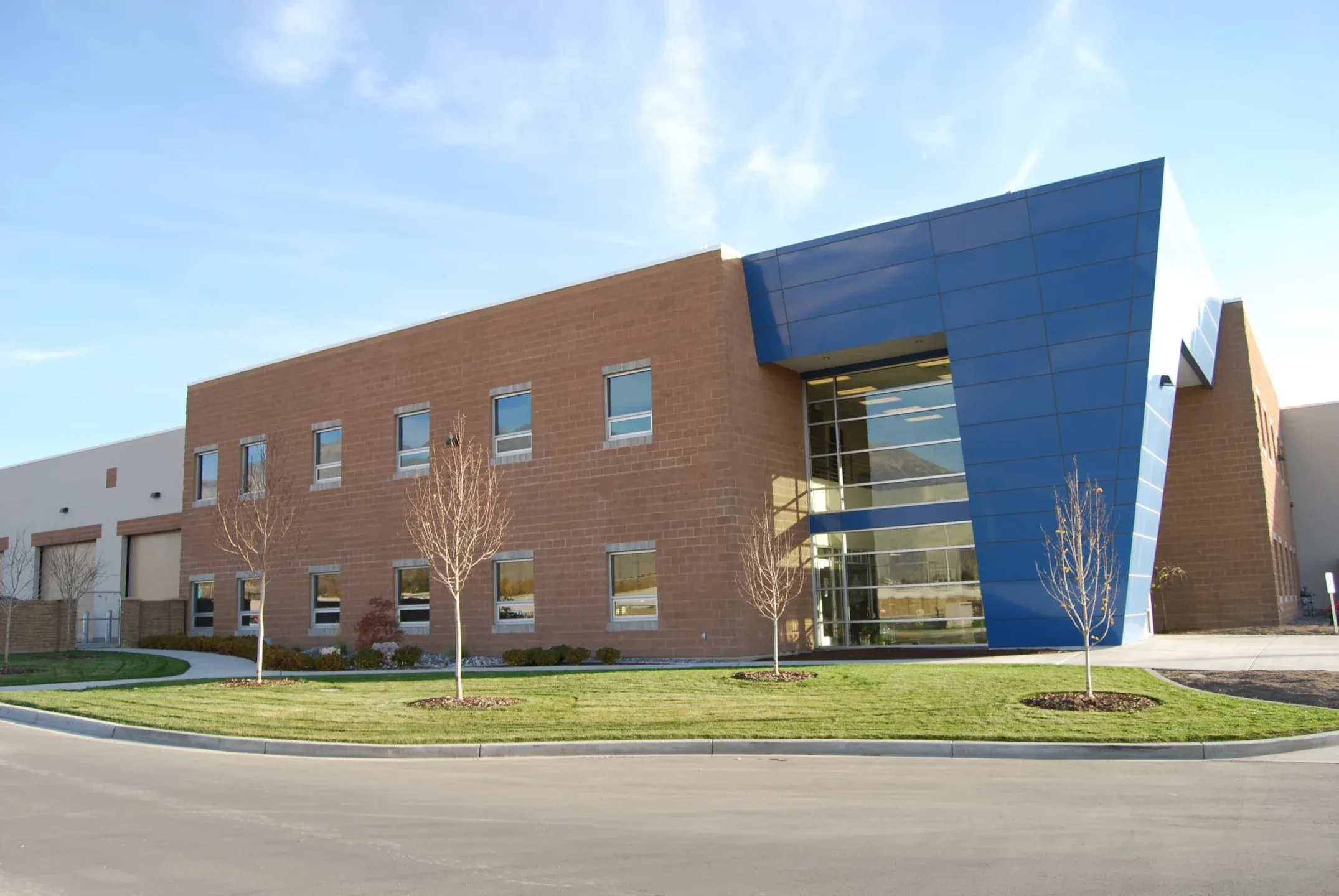
Orem City
Orem, Utah
May 2007
25 acres | 75,769 sf
Orem City, a vibrant and growing community, needed improved public services to cater to its increasing population. Galloway was engaged to conduct a comprehensive review of the City’s existing public works and vehicle maintenance facilities to develop a program and create a site and facility design that would support growth and pave the way for expanded services.
The facility features offices, a shop, maintenance, and storage facilities. The design separates the public, staff, and city vehicles and equipment. The facility serves the following functions:
Galloway provided the new facility’s architectural design, interior design, and landscape architecture services.