-
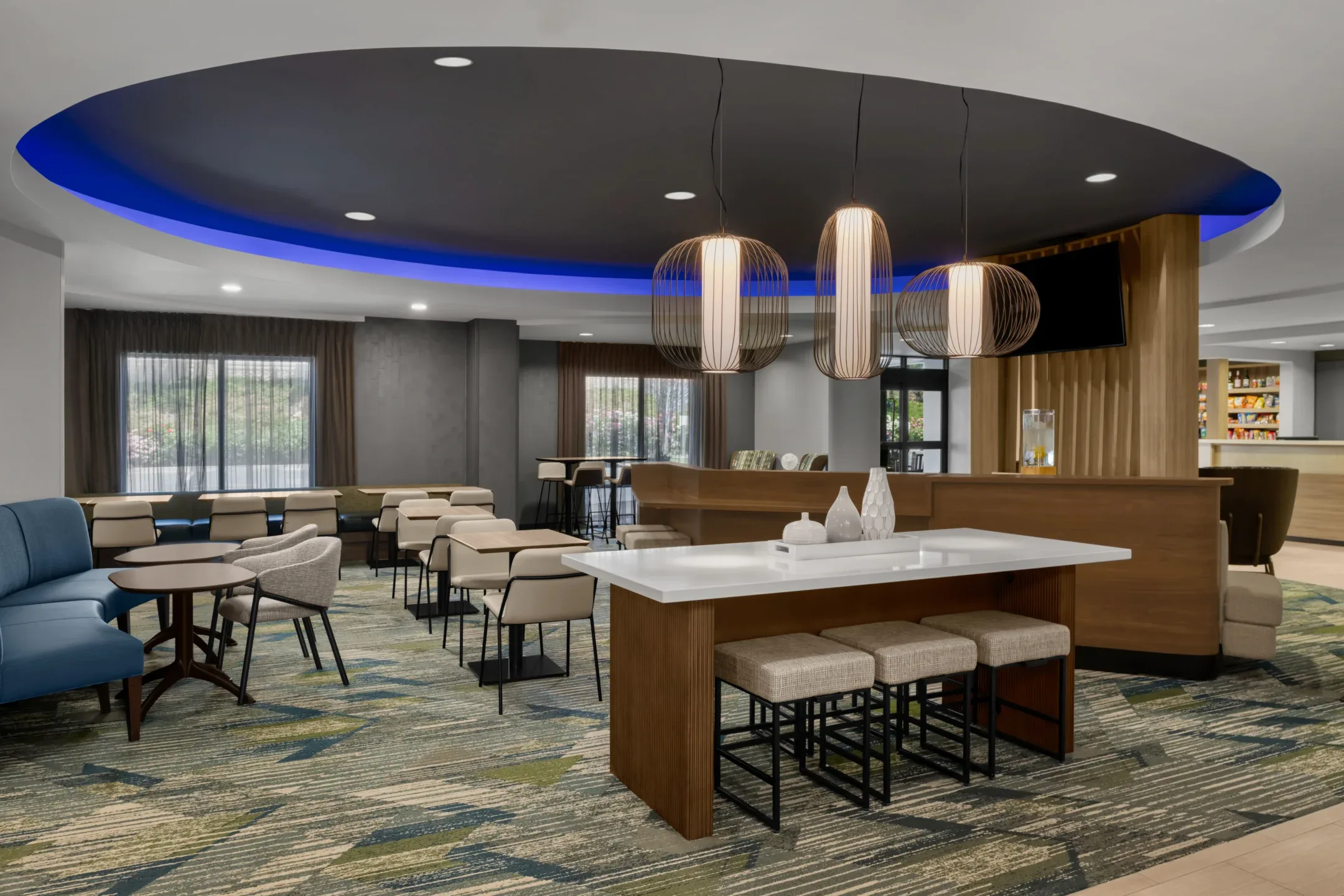
-
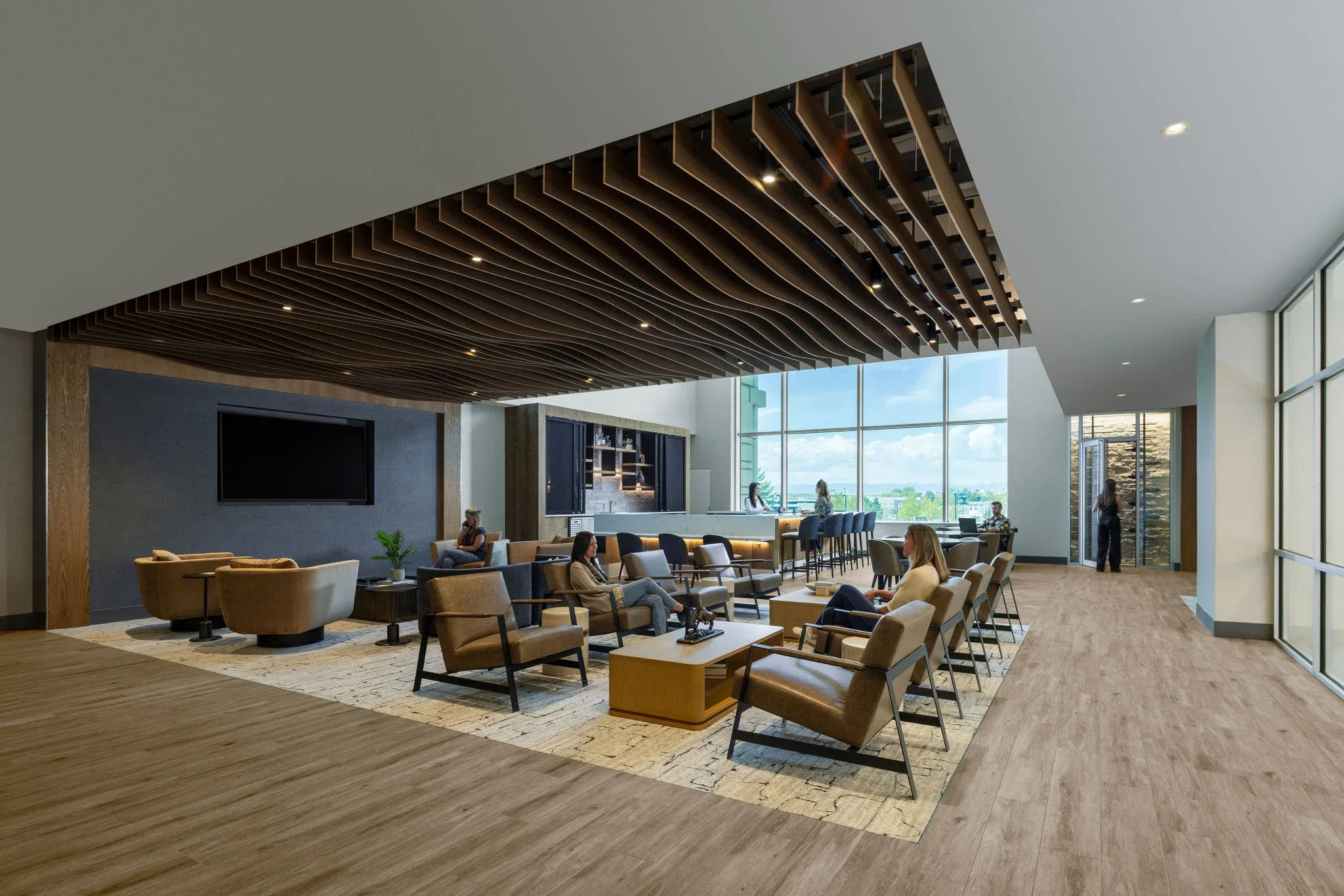
-
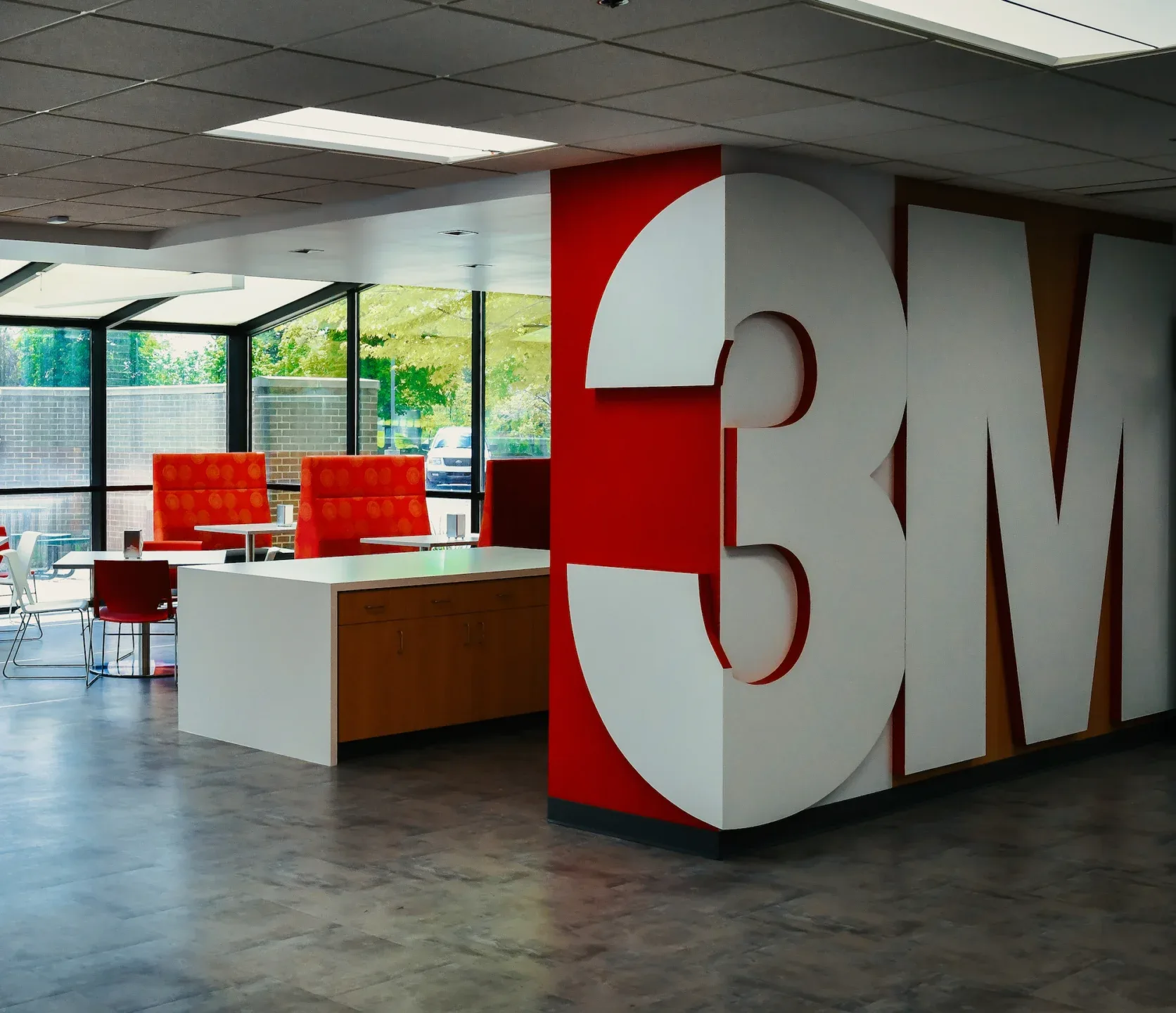
-
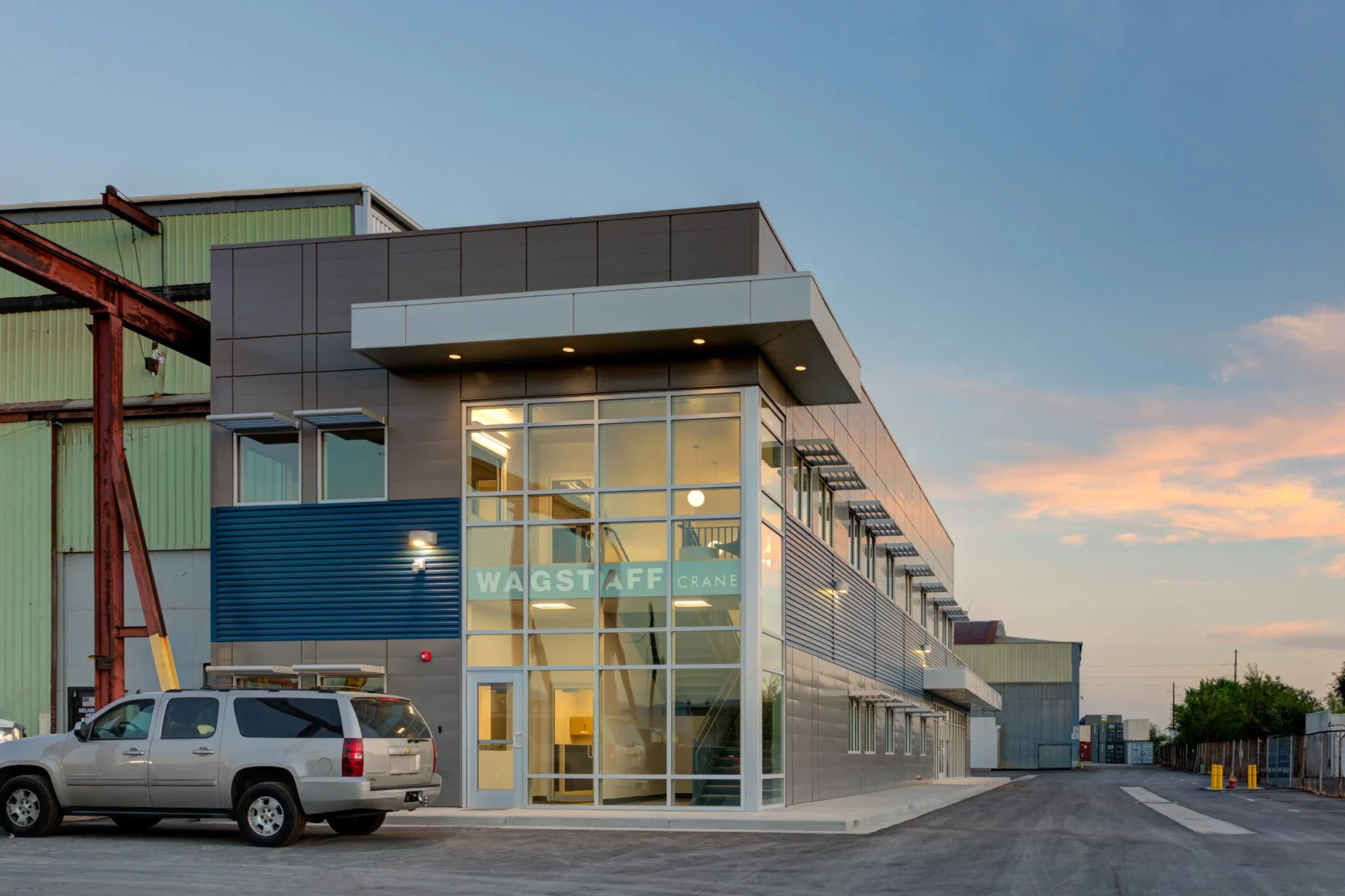
-
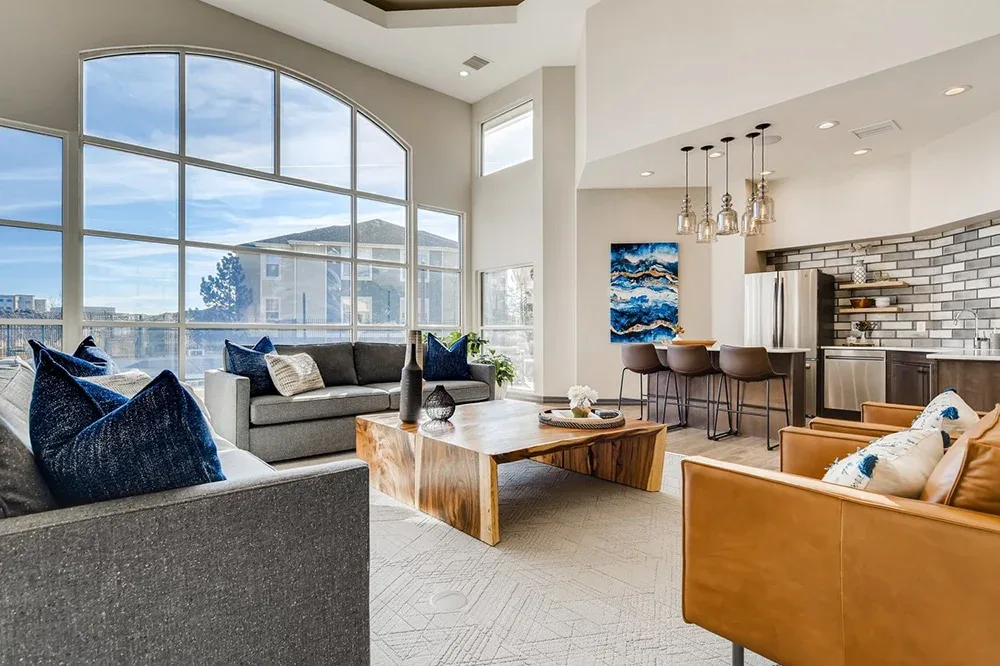 RidgePointe Clubhouse at GleneagleRidgePointe Clubhouse at Gleneagle
RidgePointe Clubhouse at GleneagleRidgePointe Clubhouse at Gleneagle -
 Building 418 & 350 Office RemodelsBuilding 418 & 350 Office Remodels
Building 418 & 350 Office RemodelsBuilding 418 & 350 Office Remodels -
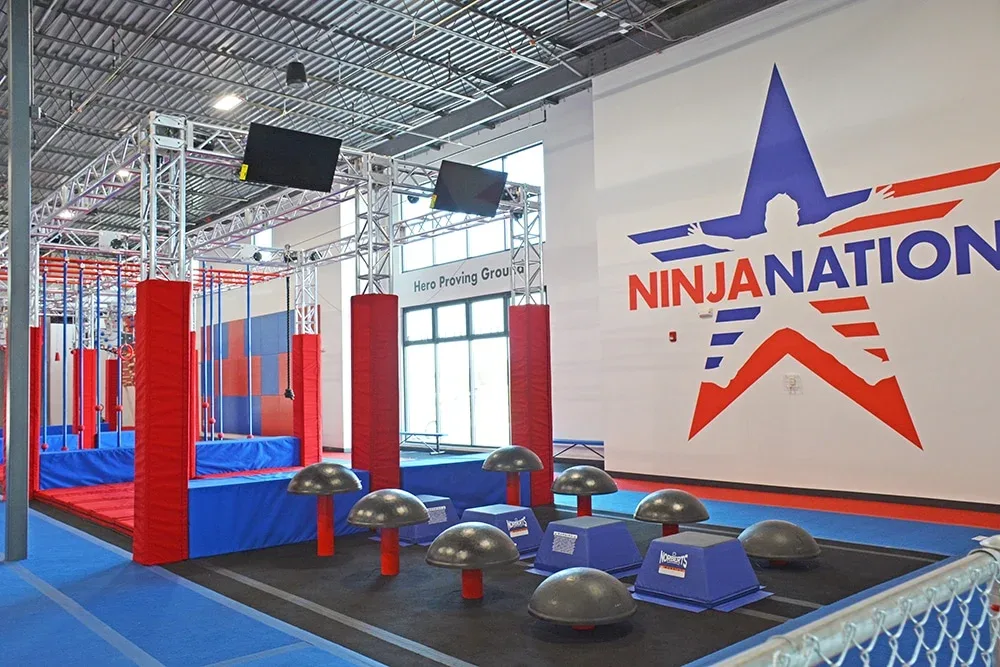
-
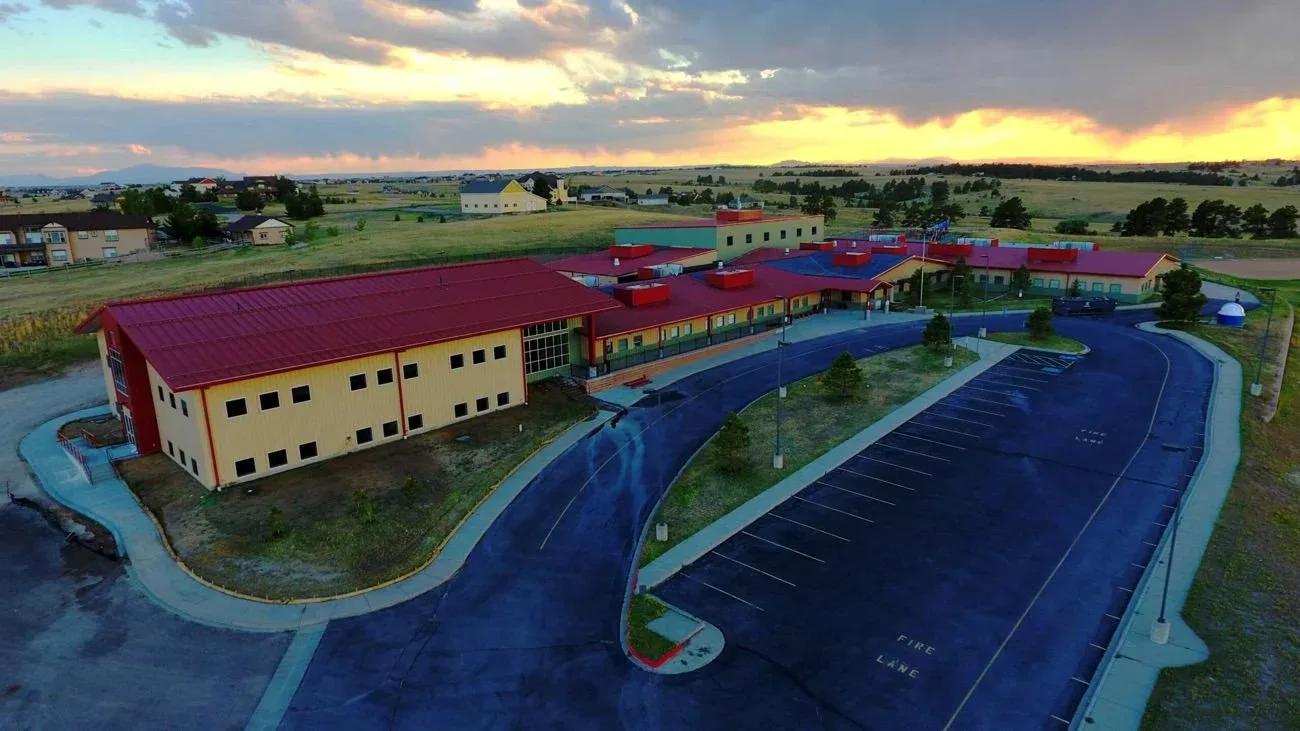
-
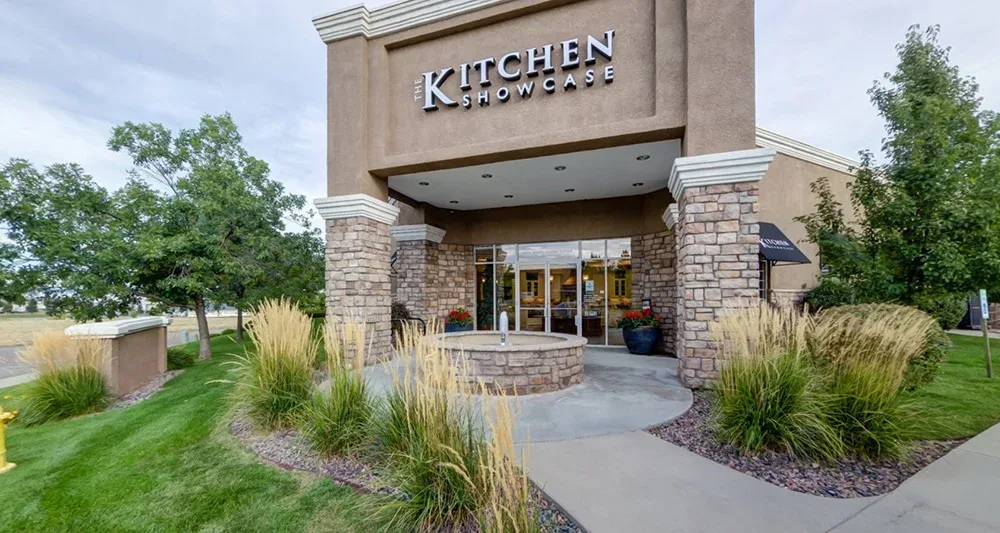 Kitchen ShowcaseKitchen Showcase
Kitchen ShowcaseKitchen Showcase
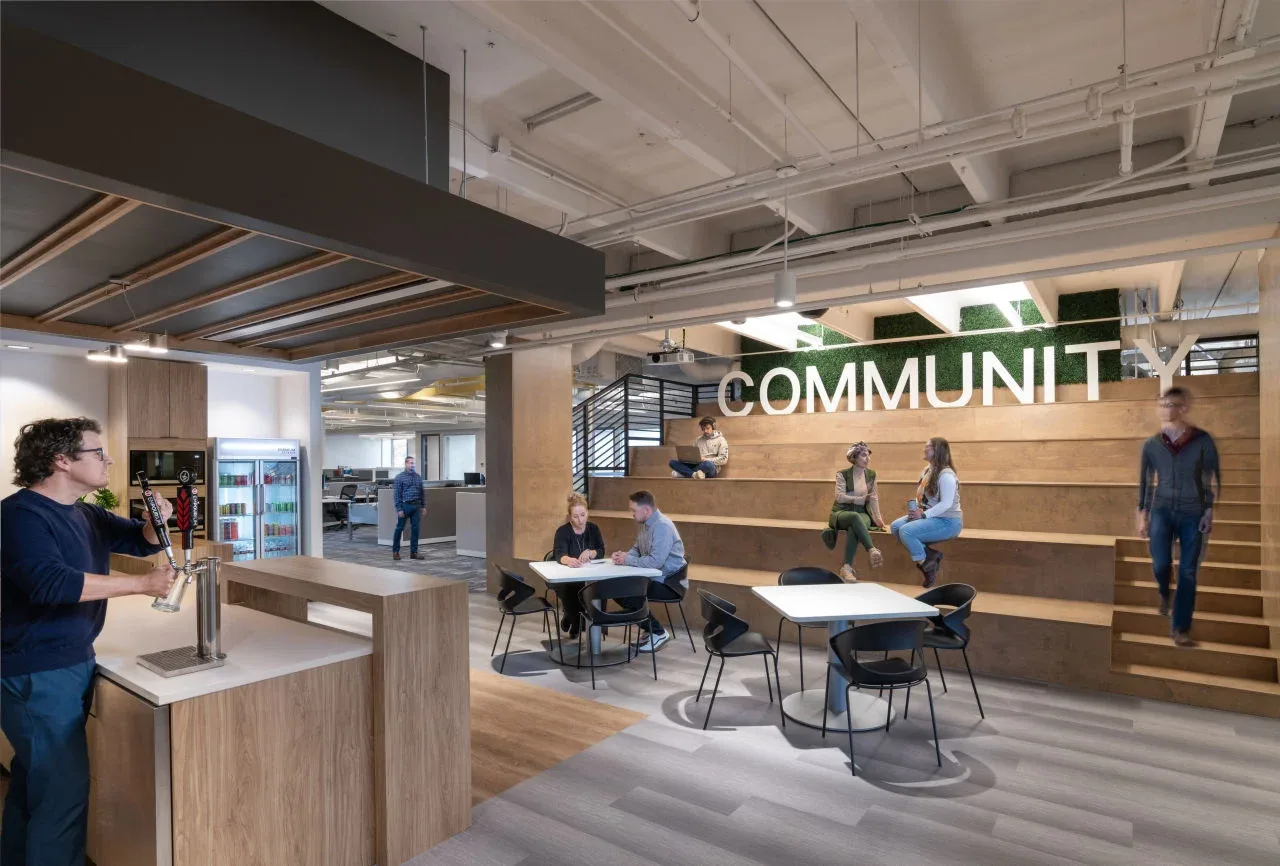
Galloway & Company Inc.
Denver Metro
Spring 2022
35,727 sf
To meet the needs of an ever-changing post-quarantine work environment, we designed an office space that promotes guided human interaction. The Galloway & Company, Inc. corporate offices balance quiet and collaborative spaces. Our open office area gains natural light from large exterior windows and full-height glass office fronts. Strategically placed conference rooms are available for each discipline, ensuring easy access to group meetings.
Multiple collaborative spaces are integrated into our design. We included a cork wall critique board area where design teams can review the overall design without needing to schedule a formal meeting. Our central breakroom features bleacher seating for all-hands meetings and provides a place for employees to gather for lunches and events. Its central location encourages spontaneous interactions, offering a stylish and comfortable environment for engagement. Additionally, open “touch down” spaces with seating and tables are available for impromptu meetings.
Themed walls are found throughout the office, including original graffiti art by a local artist and a skateboard-themed wall featuring a line of skateboard decks and a mural of Tony Hawk. The Galloway logo and 3D lettering of our company’s vision and values add branding and focal points to the open office space.
Our interior design team also created a stylish library nook, a functional space designed to stimulate creativity. It features multiple lighting temperatures, a movable ladder for higher shelves, and ample shelf space.
For fun, the office includes shuffleboard, a ping pong table, and Jenga. The Galloway Beer Tap is open after hours for hosting events and allowing employees to unwind at the end of the day.
For quiet moments, there is a comfortable wellness room, a book nook for focused work, and phone rooms for private calls.