-
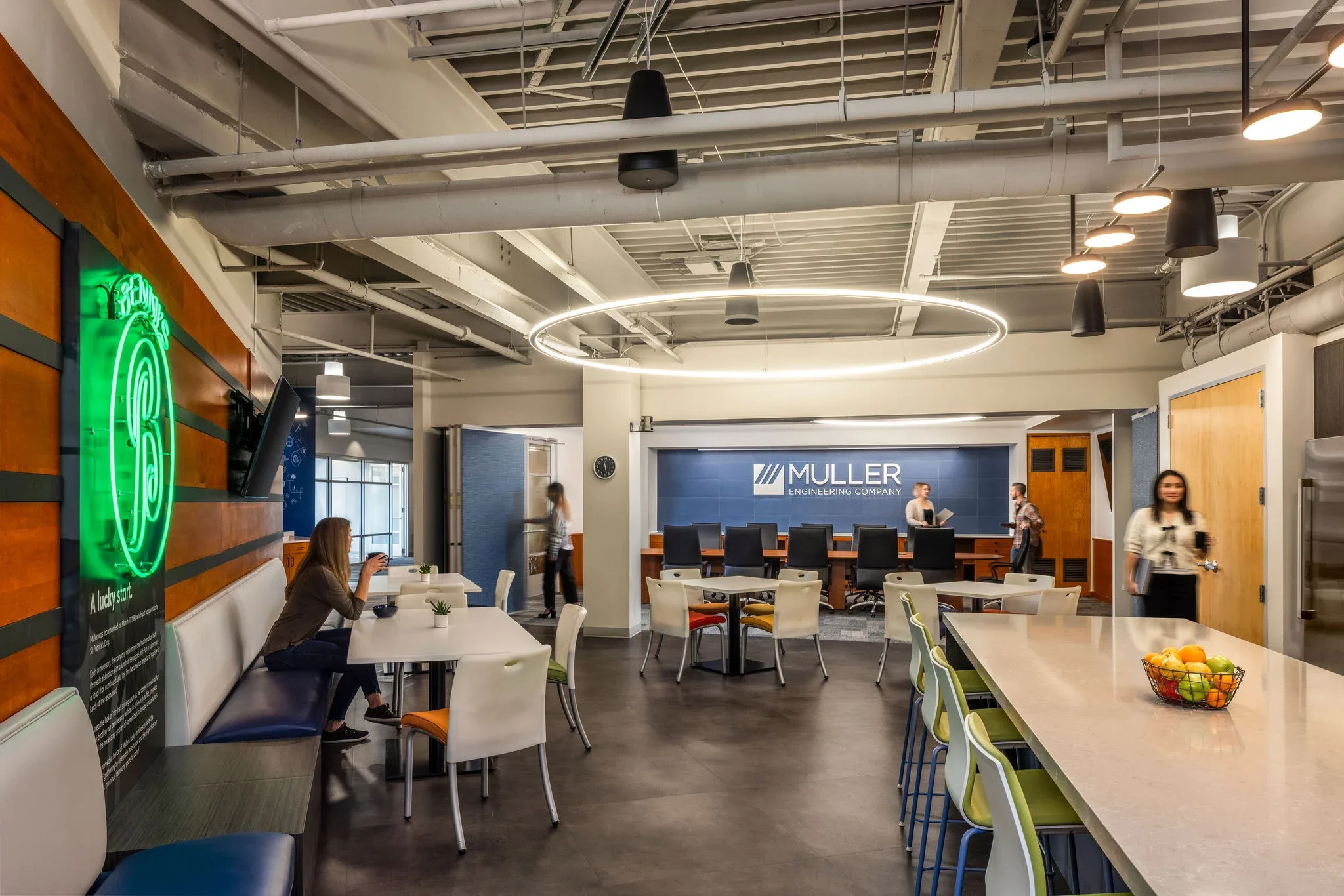
-
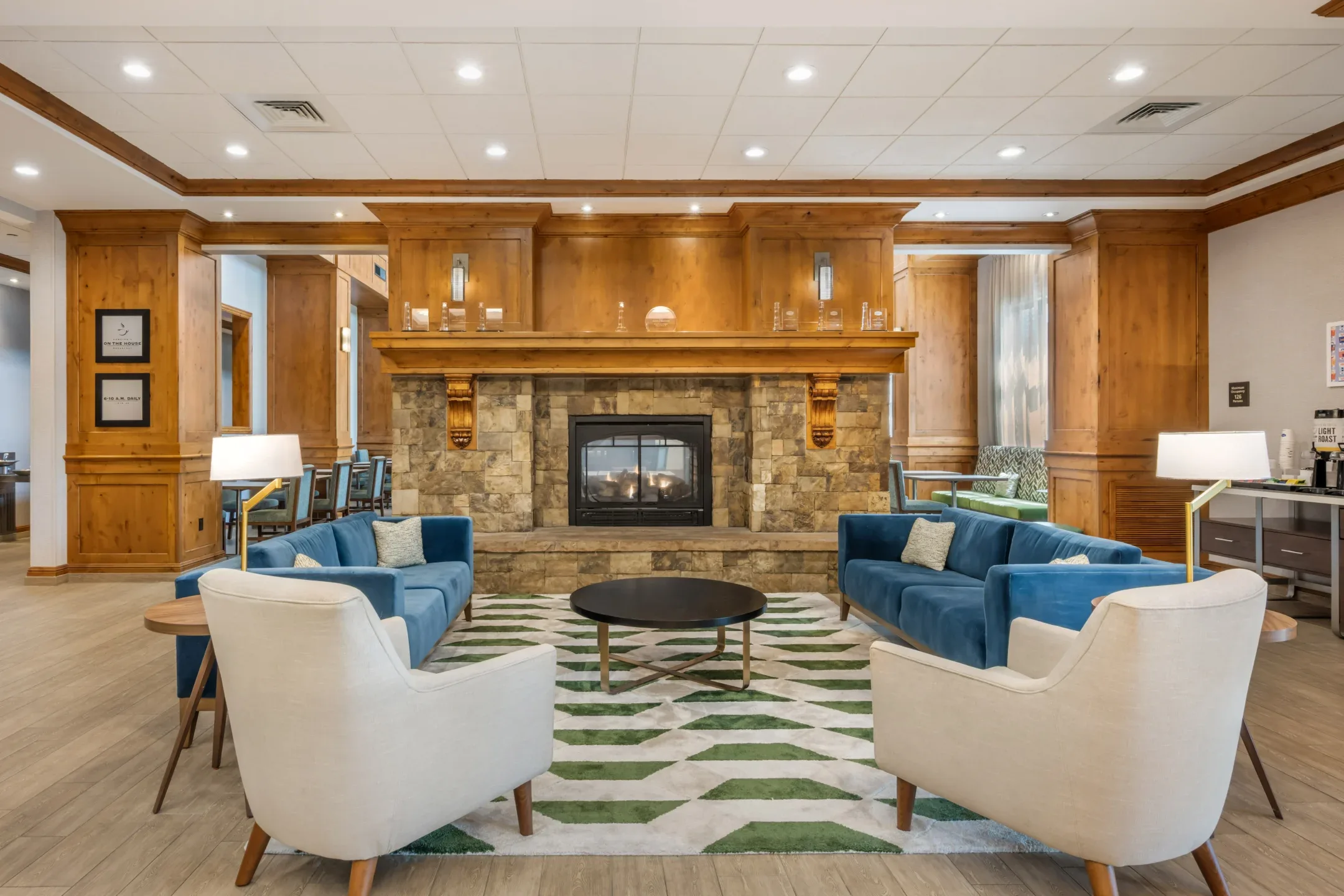
-
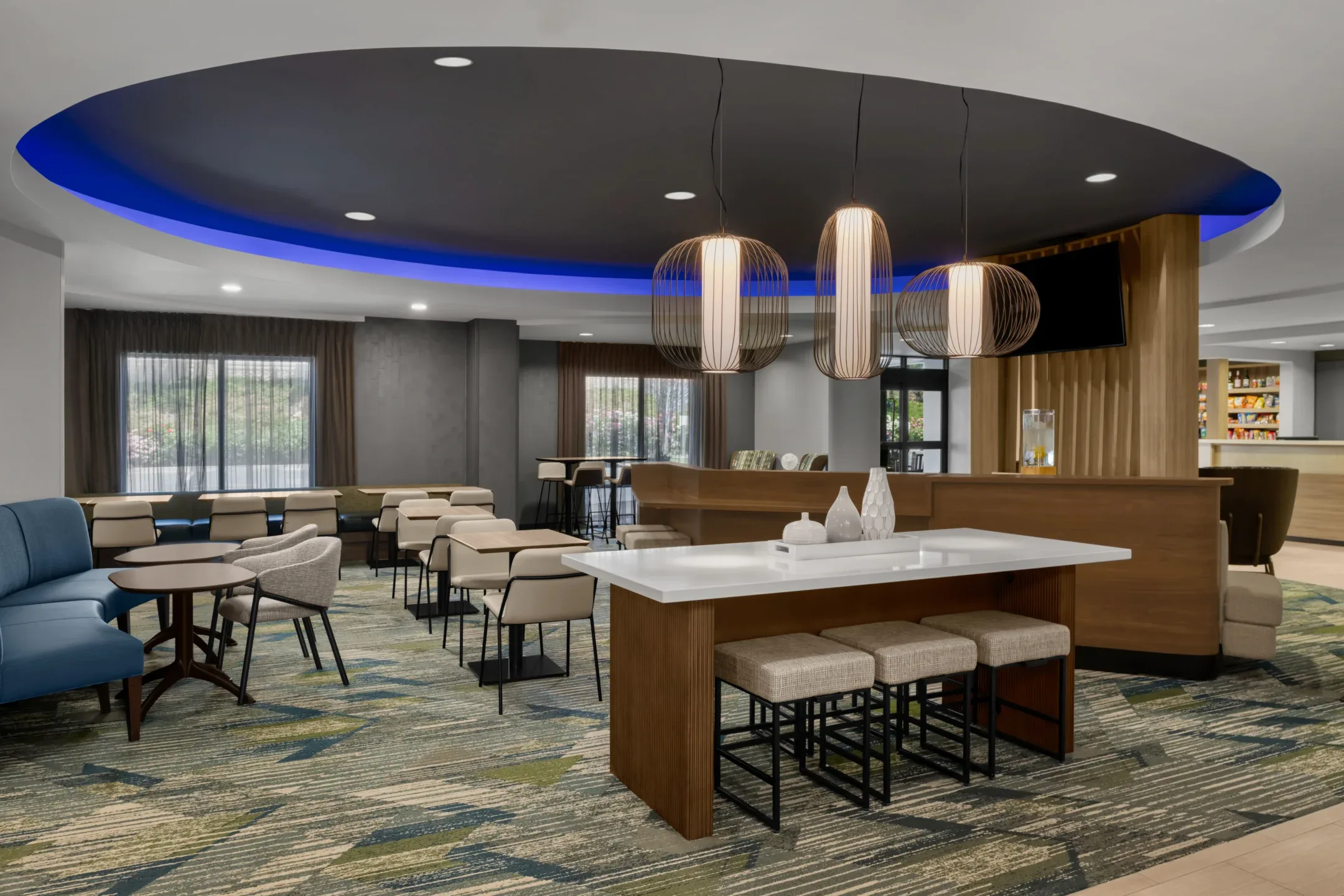
-
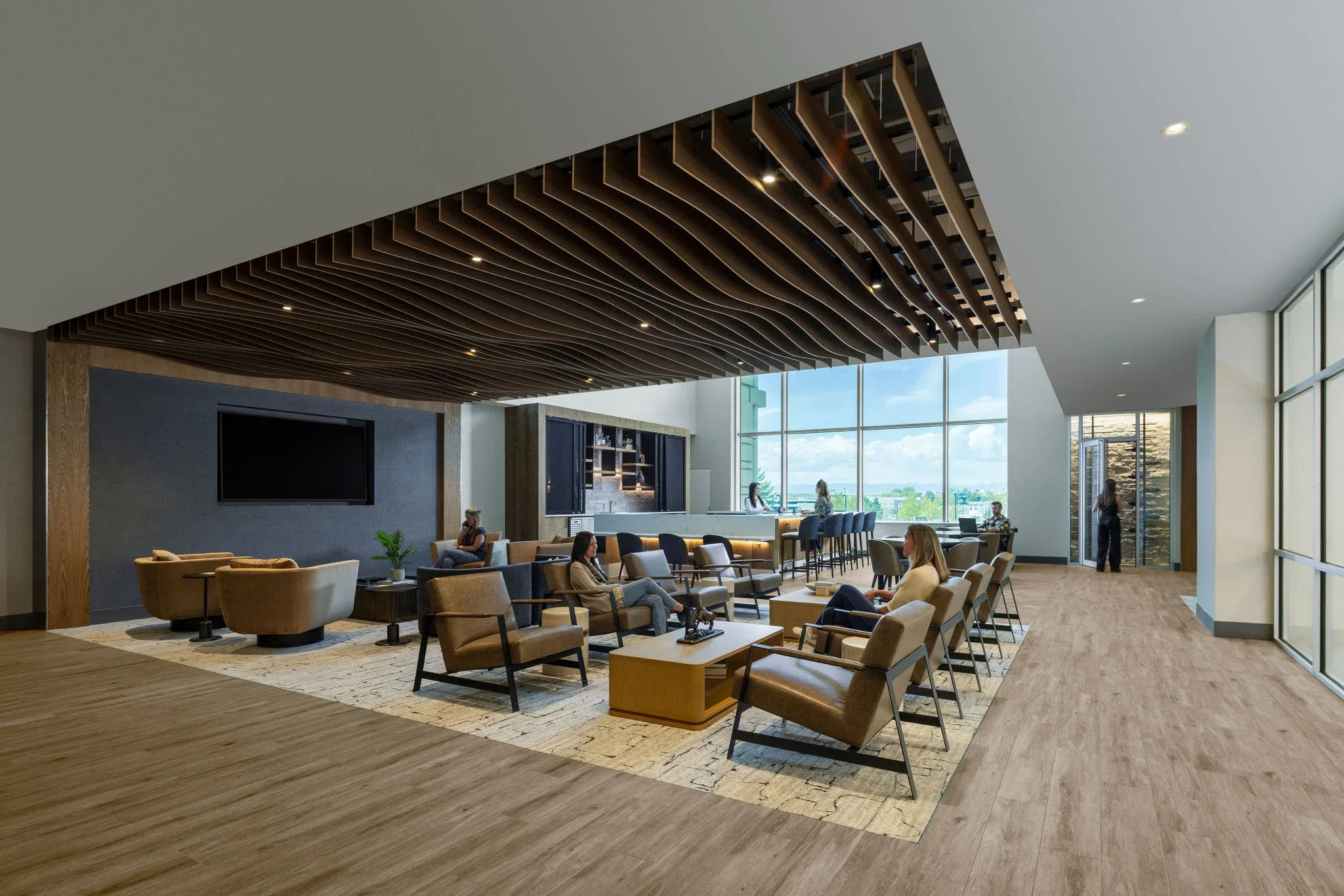
-
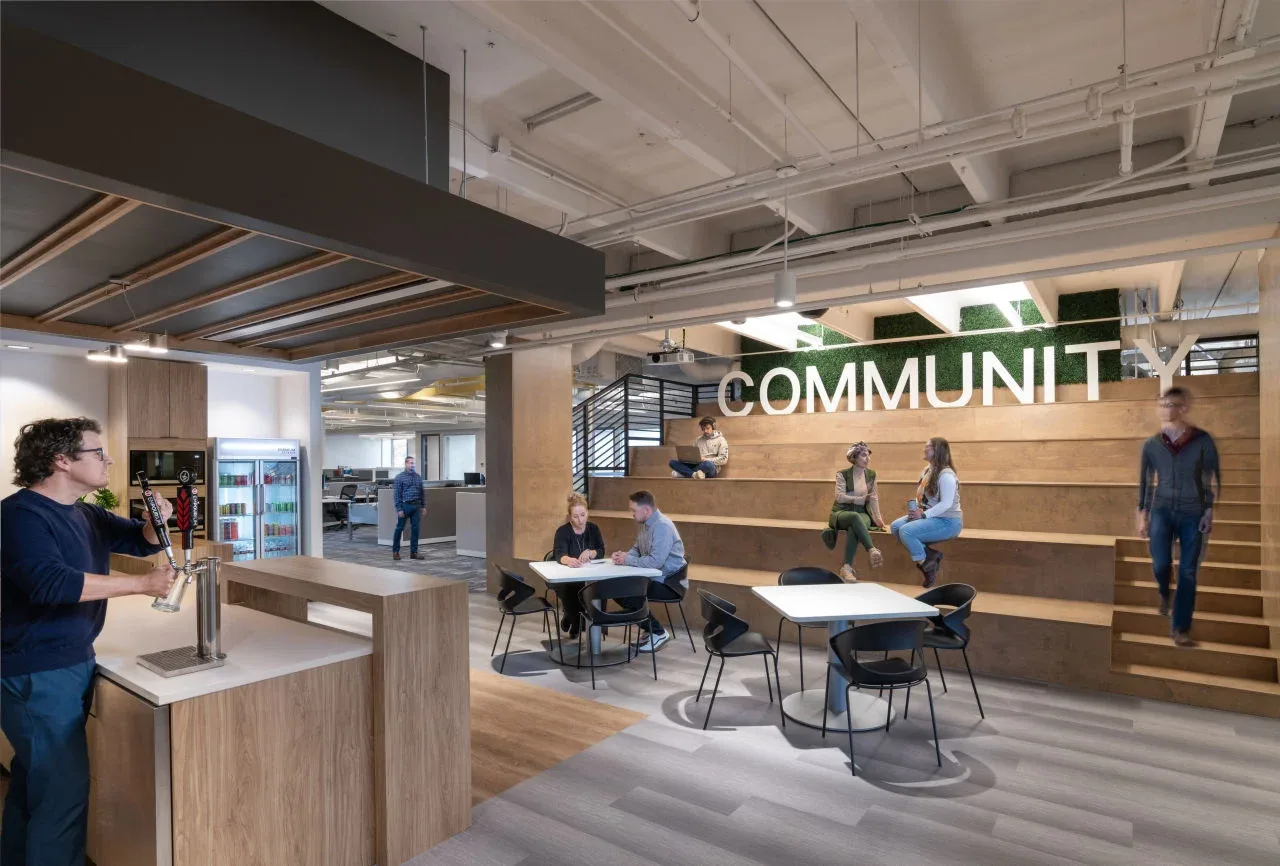
-
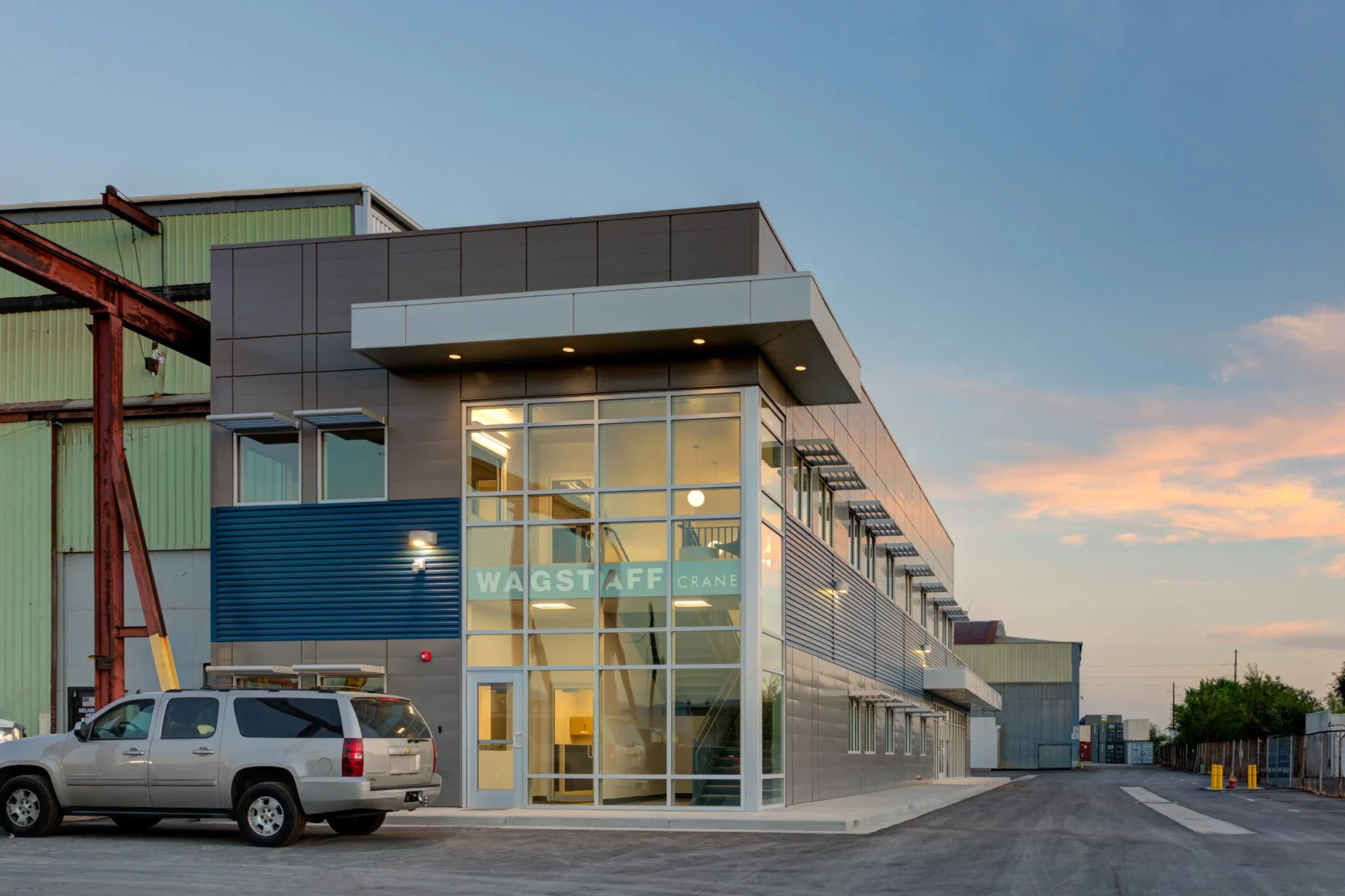
-
 RidgePointe Clubhouse at GleneagleRidgePointe Clubhouse at Gleneagle
RidgePointe Clubhouse at GleneagleRidgePointe Clubhouse at Gleneagle -
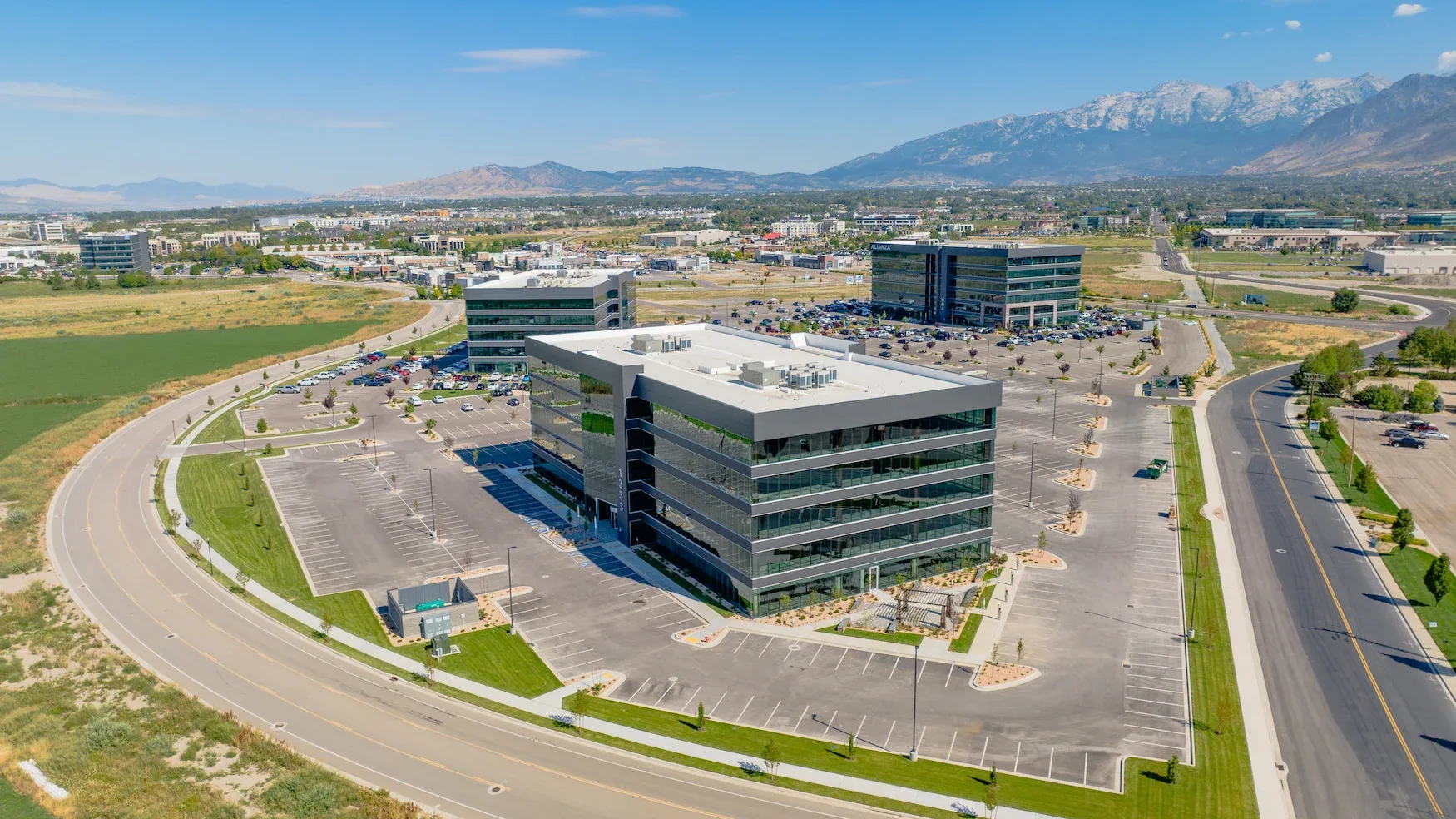
-
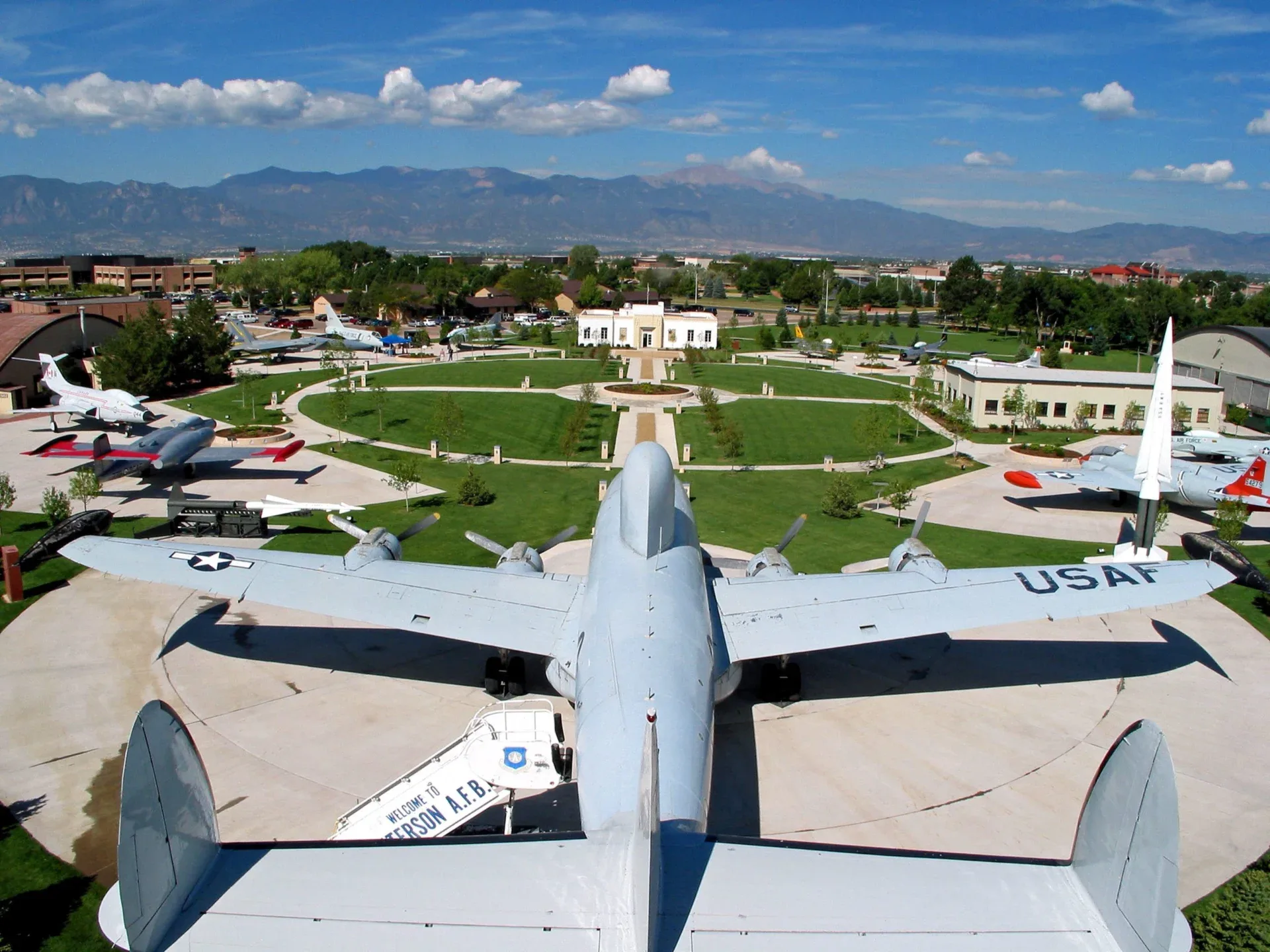 Building 418 & 350 Office RemodelsBuilding 418 & 350 Office Remodels
Building 418 & 350 Office RemodelsBuilding 418 & 350 Office Remodels
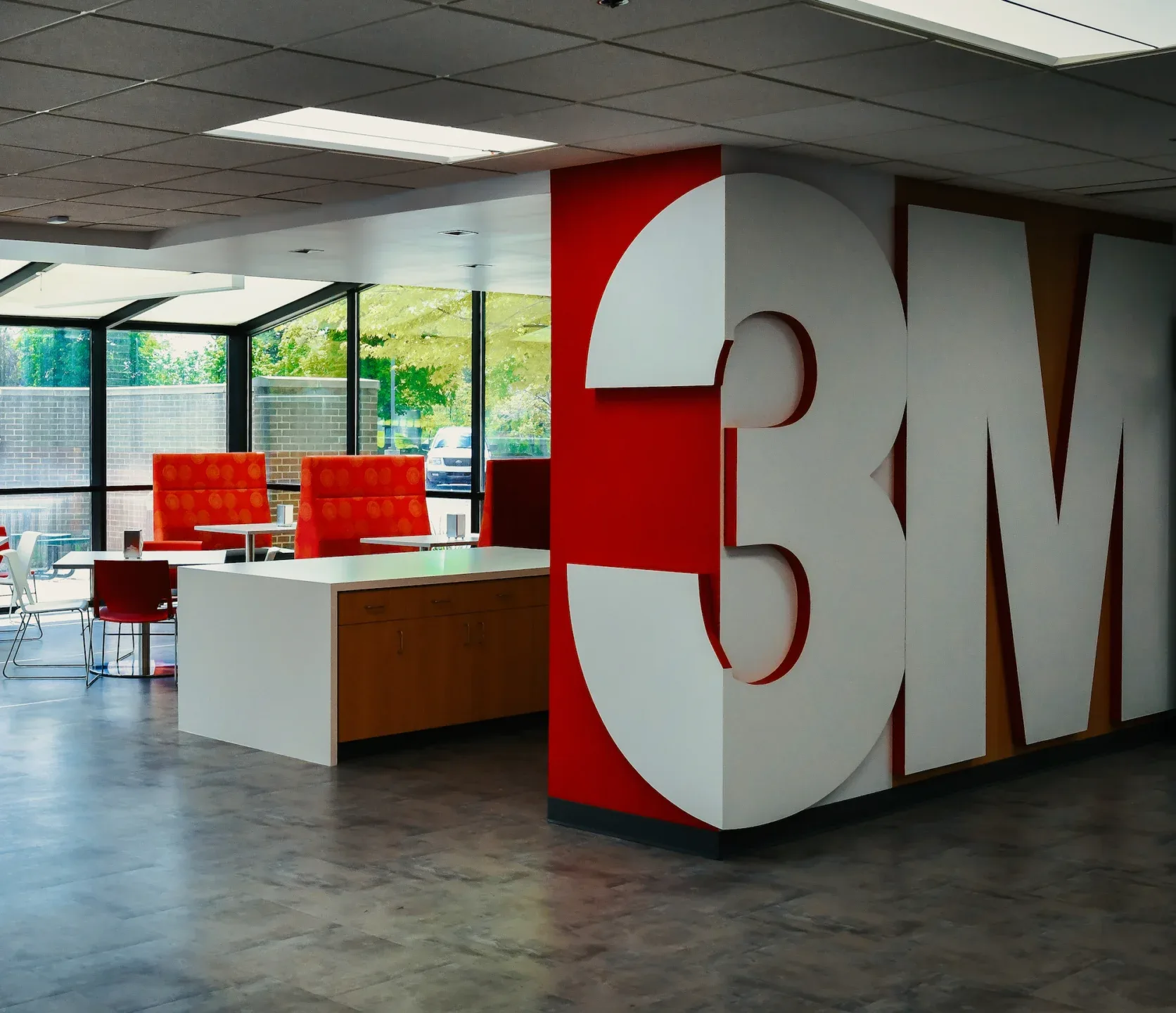
3M Health Information Systems
Murray, Utah
Spring 2022
15,000+ sf
3M Health Information Systems Division International headquarters brought Galloway’s team on to provide complete architectural services for the phased remodel of their three-story, 45,000 sf facility in Murray, Utah. Due to the growth of the divisions and increased competition for software engineering talent, 3M undertook several renovations and upgrades to create an inspiring and innovative workspace for their engineers.
The project’s final phase included remodeling, upgrading, and adding the first floor. The 16,000 sf space comprises reception, office, IT services, breakroom, lobby, cafeteria, and storage. The remodel goals were to incorporate the updated company branding and achieve 3M’s goal of increasing employee morale, productivity, and retention. To help achieve this, we brought more light natural light into the space by lowering the office window panels to let the light flow throughout the different areas more easily. The cafeteria was redesigned to be more user-friendly, allowing for future catering for the employees and expanding the sunroom off the breakroom. Several adjustments were made to the reception and lobby space to make the area more inviting, flow better with the rest of the spaces, and comply with ADA requirements.