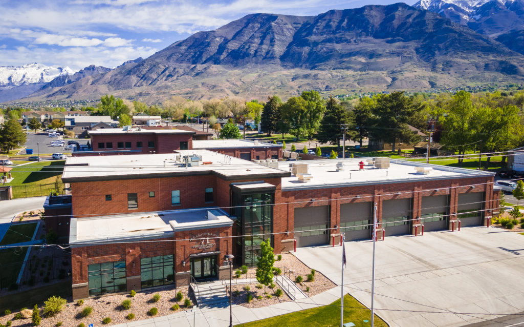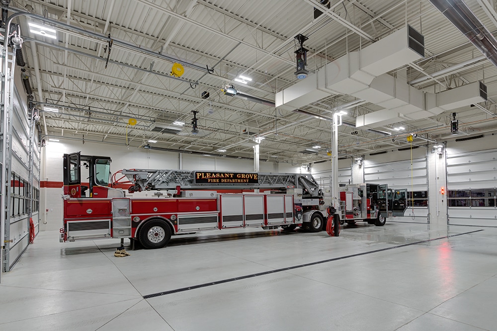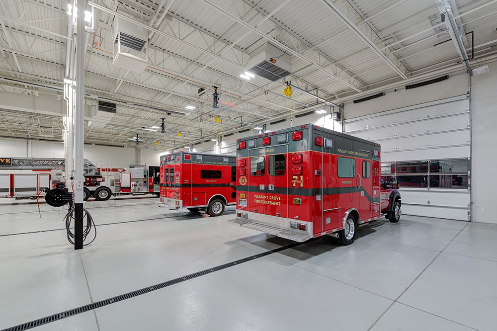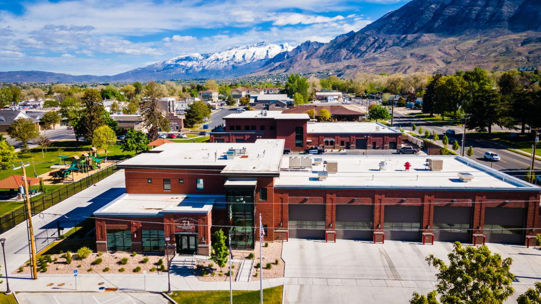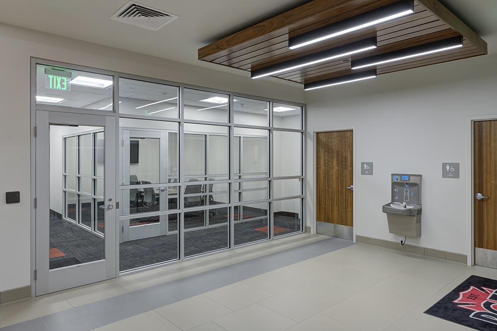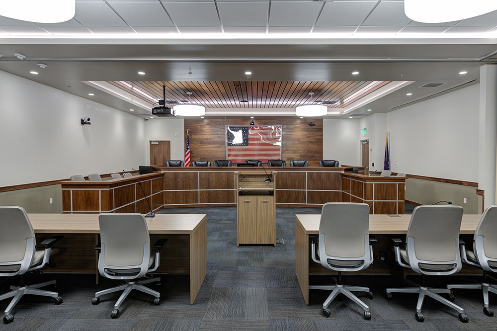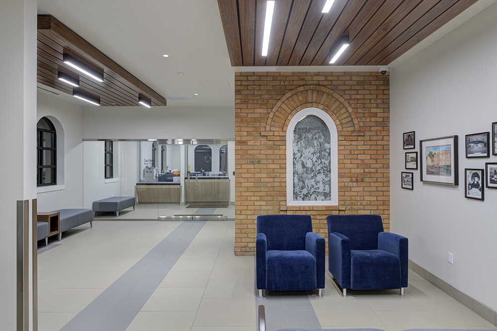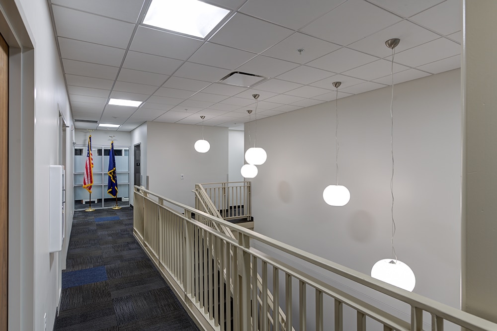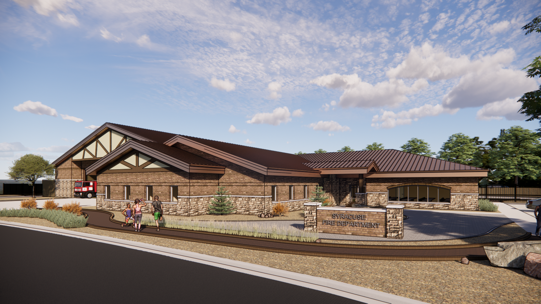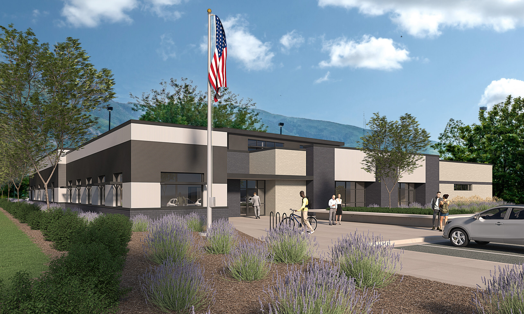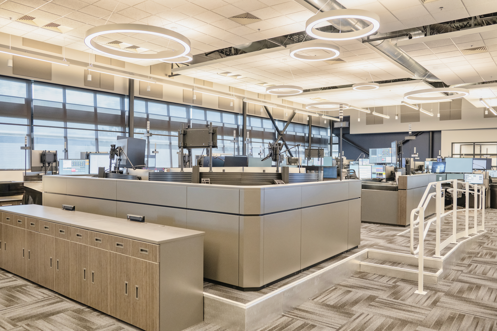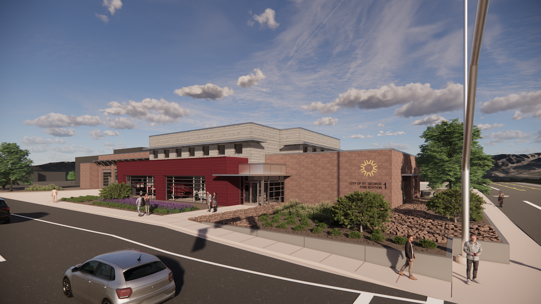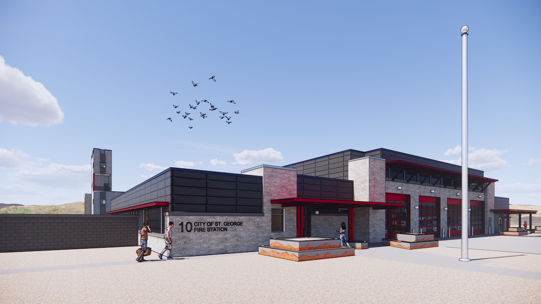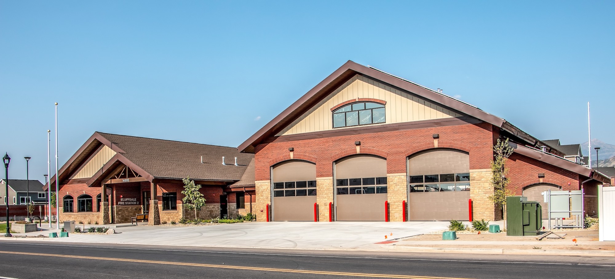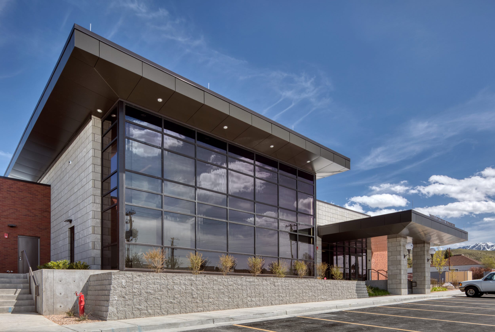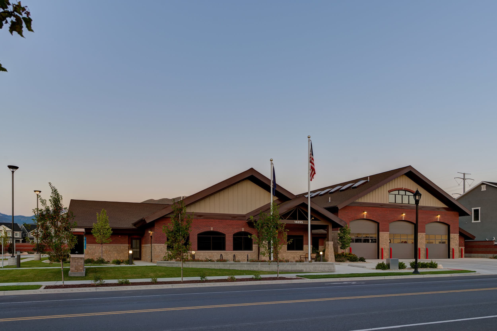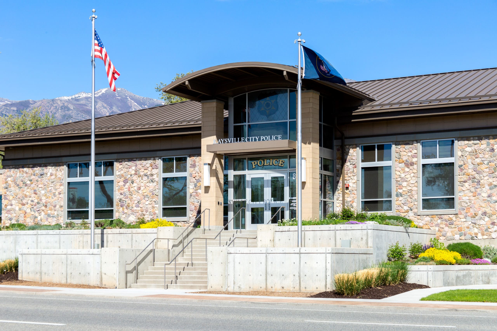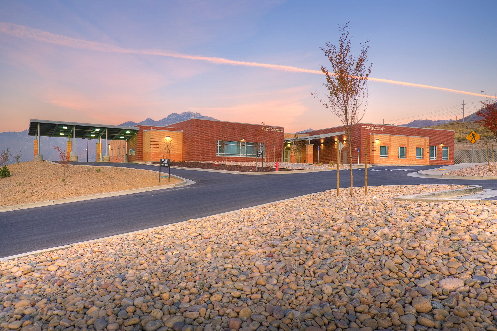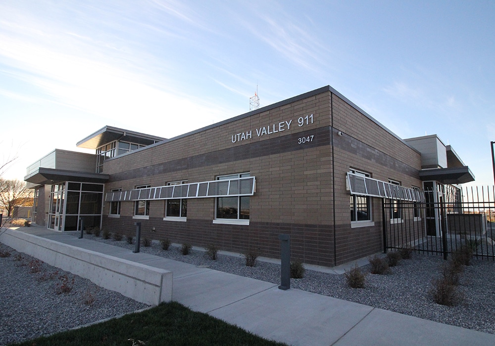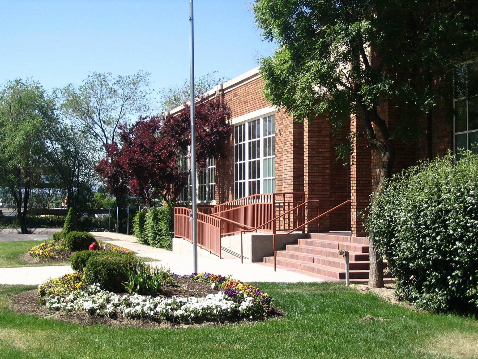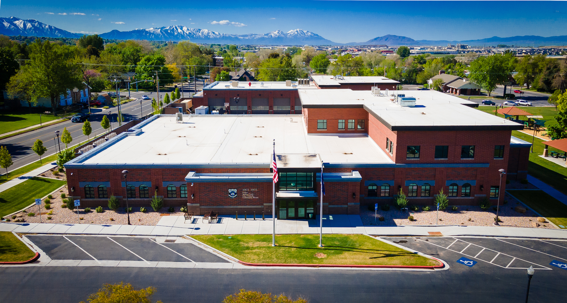
Client Name
City of Pleasant Grove
Location
Pleasant Grove, Utah
Completion Date
2019
Size
Justice Center: 25,908 sf | Fire Station: 19,217 sf
Galloway‘s Salt Lake City team was selected to provide programming, architectural design, interior design, landscape design, and construction administration to design the Pleasant Grove‘s new headquarters fire station and justice center. The public safety complex consists of two buildings for the City’s fire department, police department, 911 emergency communications center, city council meeting facilities, and justice court.
With the support of the citizens through a successful bond election and funding raising campaign, Galloway began by conducting model facility tours and staff and citizen workshops to finalize the space program and facility design. These exercises and our right-sizing assessments reduced the overall buildings by several thousand square feet from the original needs assessments.
The facilities replaced the City’s undersized and inadequate main fire station, created a functional and safe justice court, and provided an expanded and secure police headquarters. Galloway’s team worked with the general contractor and the City to make the final project phasing, budget, and find a temporary location for the fire department, allowing for early demolition of the existing building and an improved final design.
Being located adjacent to the City’s Main Street, Lion’s Park, and within the City’s Downtown Village Zoning District, the district requires all buildings to reflect a “Turn of the 20th Century Design Theme.” The building’s placement, massing, masonry selection, colors, and detailing reinforce this design goal. Exterior fenestration and window configurations also respond to these design standards and reflect elements of the historic former high school and community center that occupied the site.
The fire station provides:
- Five drive-through bays
- Individual dorm rooms
- Single-user private restrooms
- Fire department administrative offices
- Spacious common dining living space with outdoor patio
- Multipurpose training/meeting room
- Firefighters Museum
The justice center includes:
- Safe and separate victim/witness Interview area
- Evidence processing and storage facilities
- Fitness area
- Briefing and training rooms
- E-911 communications center
- A multi-use city council chamber
- Justice courtroom
- Community meeting room
- A shared public lobby that can be secured and segregated
- Detainee processing and holding area also provide secure in-custody staging for the courts
This project was initially slated for completion in March 2019; however, the City initiated a change to add a public restroom. Even with this added scope, the project was completed on time in April 2019, per the modified schedule.
