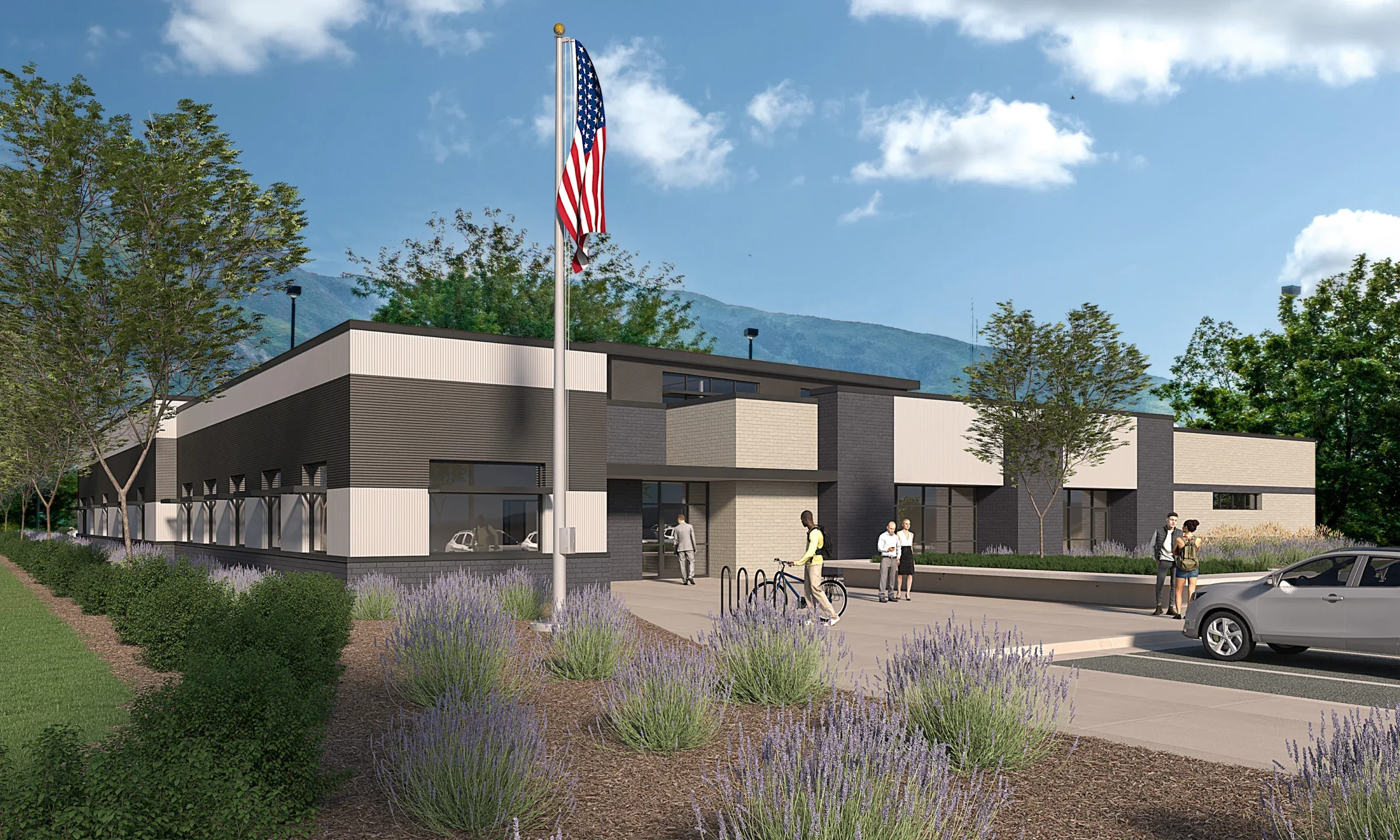
Davis County
Farmington, Utah
July 2025
18,000 sf
The soon to be constructed Davis County Emergency Operations Center (EOC) will be a crucial facility at the heart of the Davis County Sheriff’s Complex. Spanning 18,000 sf across a single story, this resilient and adaptable building harmonizes with its contemporary surroundings. The use of Farmington rock in its facade subtly pays homage to the city’s heritage.
Galloway is overseeing the project’s architectural design, interior design, civil engineering, and landscape architecture services. The multifaceted nature of the building allows for a seamless transition from day-to-day operations to serving as a crisis command center. Collaborating with Schrader Group in the early stages, we crafted a design that prioritizes the diverse needs of user groups, including first responders and the public seeking emergency information.
The site design emphasizes efficient parking arrangements to ensure swift access during critical moments. The facility encompasses secure and public parking, bunk areas for men and women, bedrooms, a kitchen and dining area, a state-of-the-art training room, and offices. A versatile conference/huddle room can easily convert into a public information briefing space.
The EOC is an independent, double-walled structure deliberately set apart from the main building. This design choice ensures uninterrupted vital operations. A strategically placed pop-up window bathes the command center in natural light to maintain a positive atmosphere, fostering a conducive environment for employees and the public.
Collaborating with the Farmington Legacy Event Center, Galloway has developed a site master plan to integrate utilities between the two facilities seamlessly. Adapting to the existing water retention pond, our team has designed onsite detention, respecting the landscape while prioritizing functionality. This holistic approach ensures the overall success and efficiency of the Davis County Emergency Operations Center.