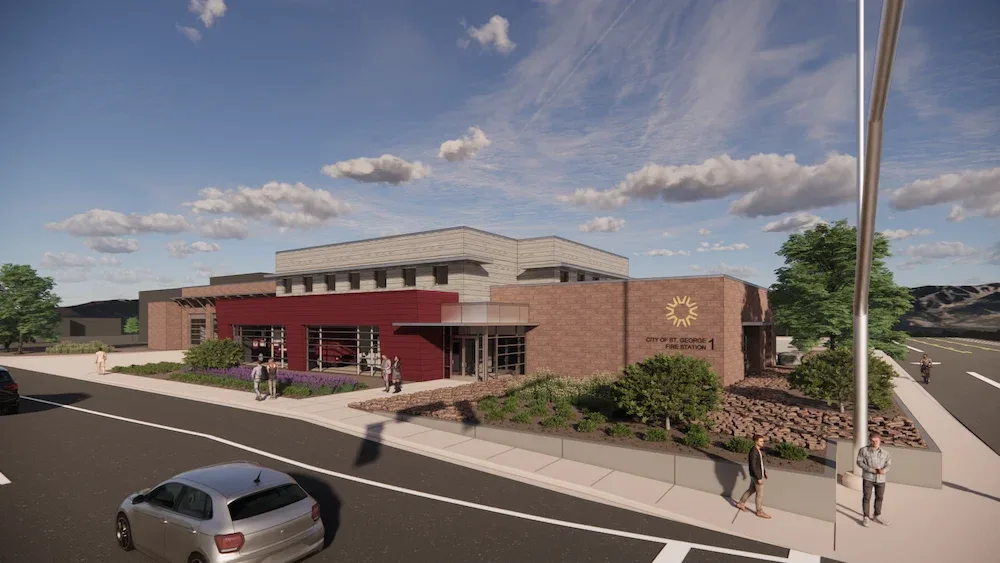
City of St. George
St. George, Utah
July 2025
23,600 sf
The City of St. George’s Fire Station No. 1 is relocating to a new site in the heart of downtown St. George to accommodate the city’s future growth and resolve the current location’s safety and structural concerns.
Galloway evaluated the conditions of the existing station and completed a needs assessment and site analysis to establish the necessary components for the design of the new building. The design will adhere to the city’s sustainability and energy-efficient goals. In addition, our team worked with the city in a series of design workshops to increase the site’s functionality, improve the station’s operations and response times, and provide a safe working/training environment for the staff and public.
The new 23,600 sf station will operate with four apparatus bays, administration, a comfortable living area for the personnel, a combined community and training room, a day room and kitchen, a fitness center, a historic apparatuses display, and single-user private restrooms and dorms.
Services Galloway provided include architectural design, interior design, civil engineering, MEP engineering, land survey, and landscape architecture.
Construction is estimated to be completed in July 2025.