-
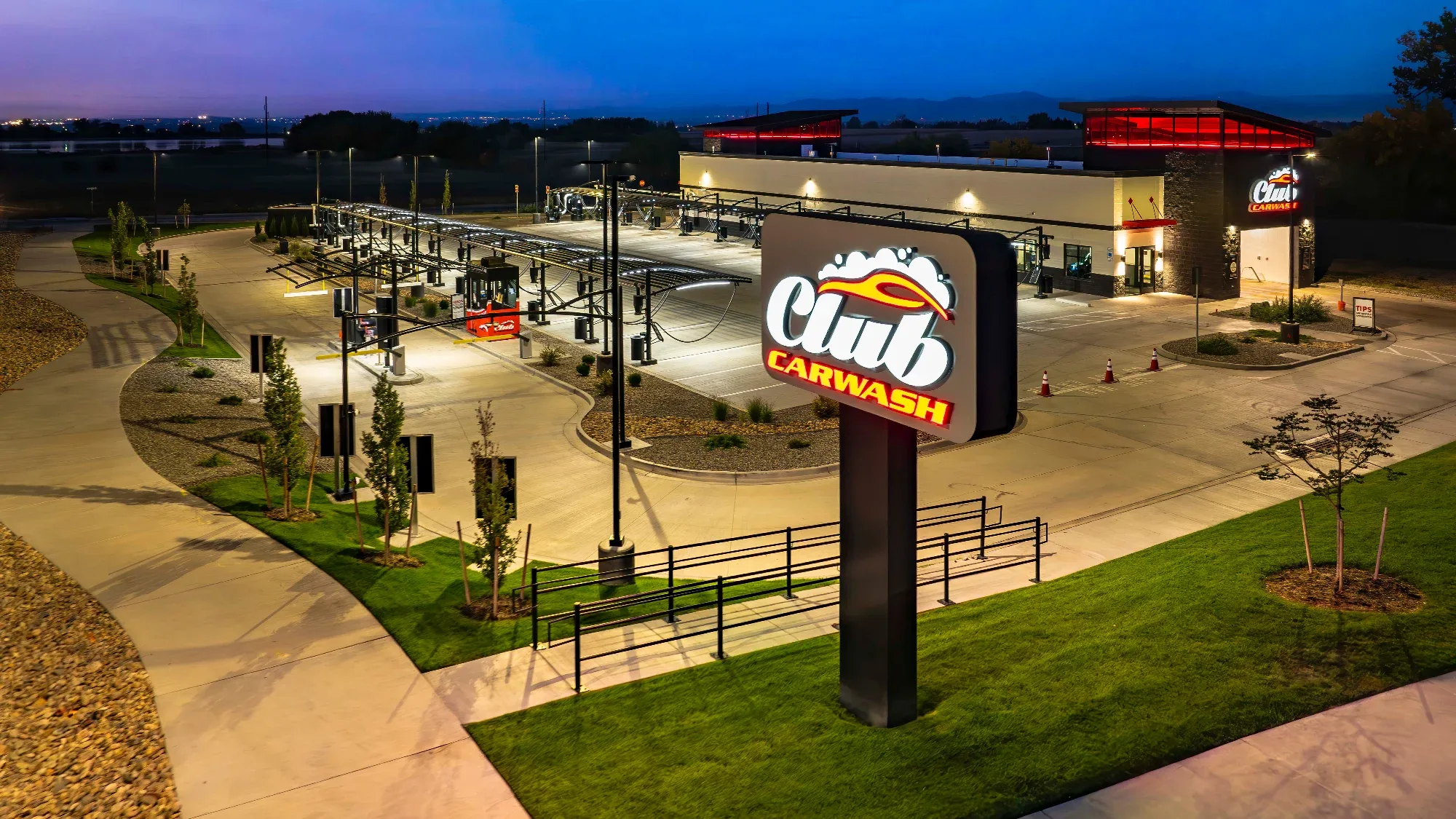
-
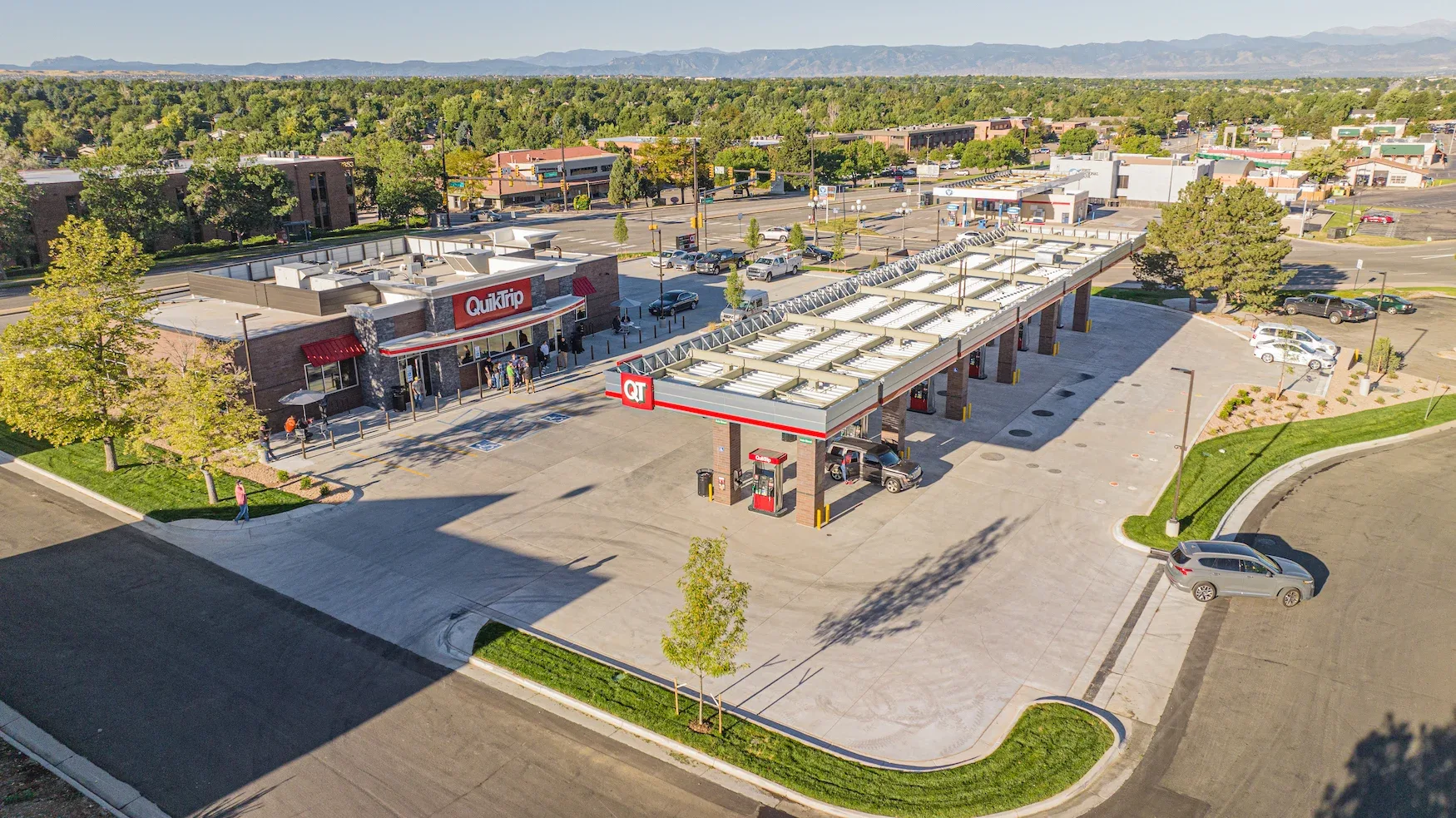
-
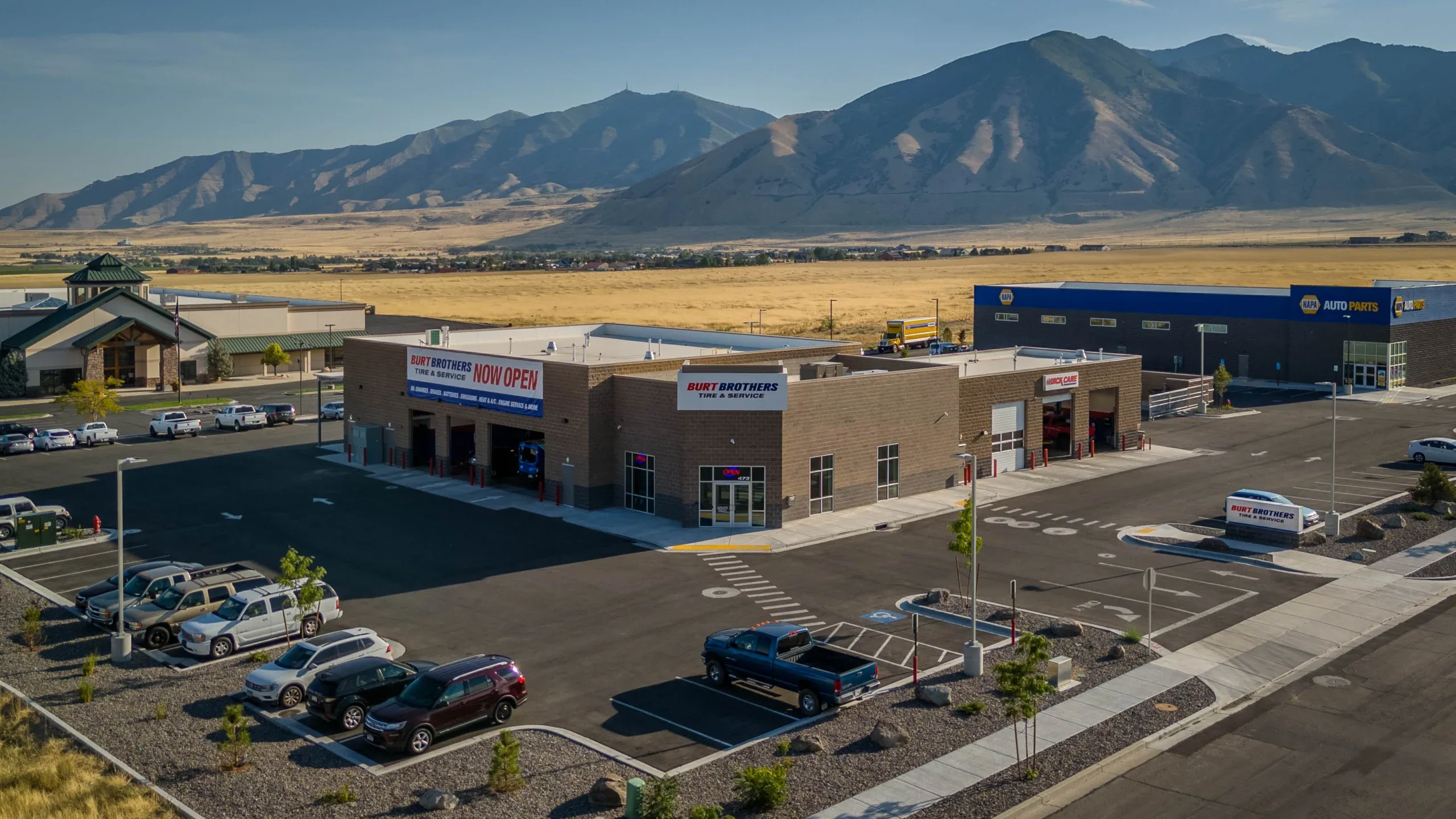
-
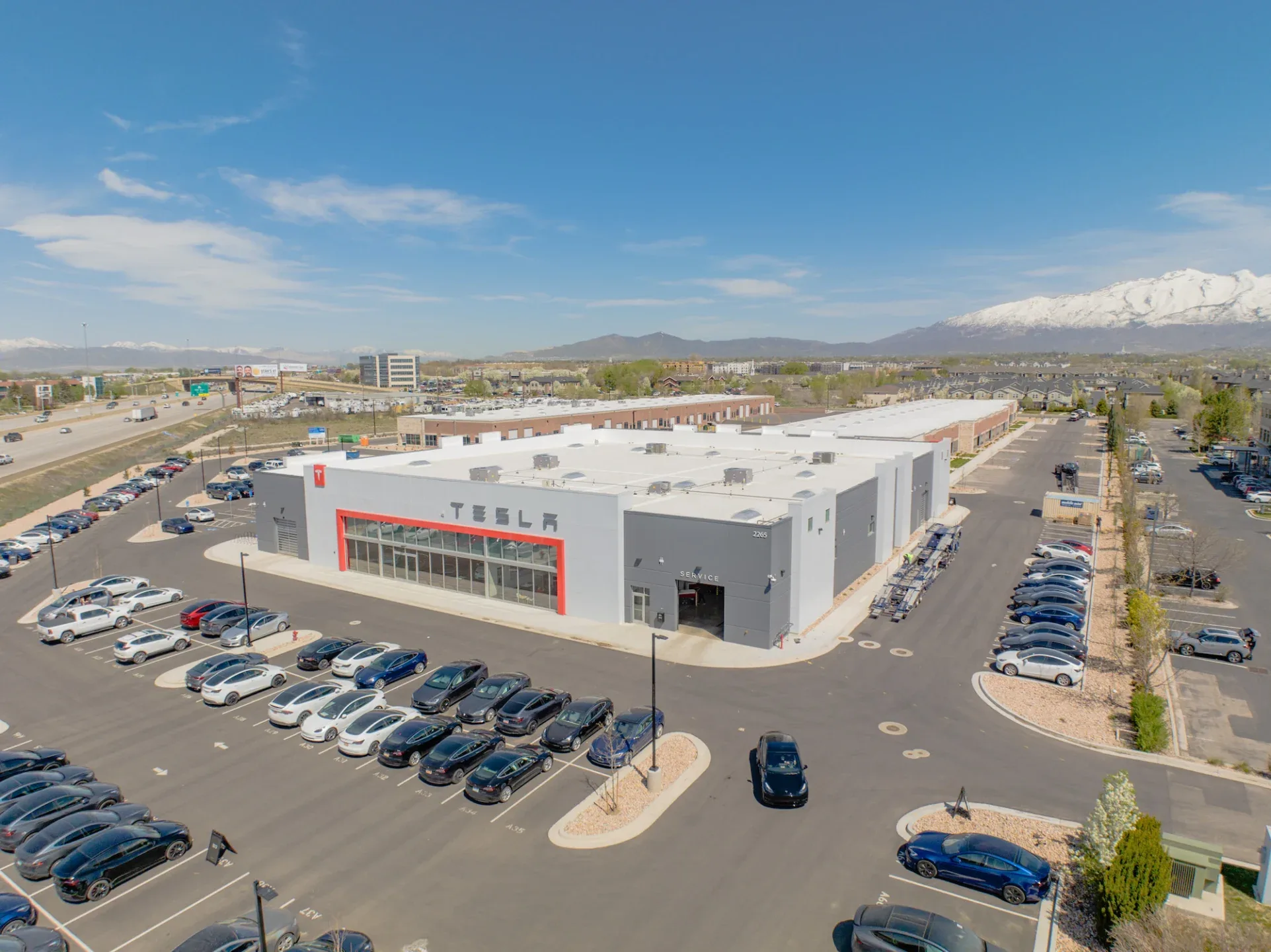
-
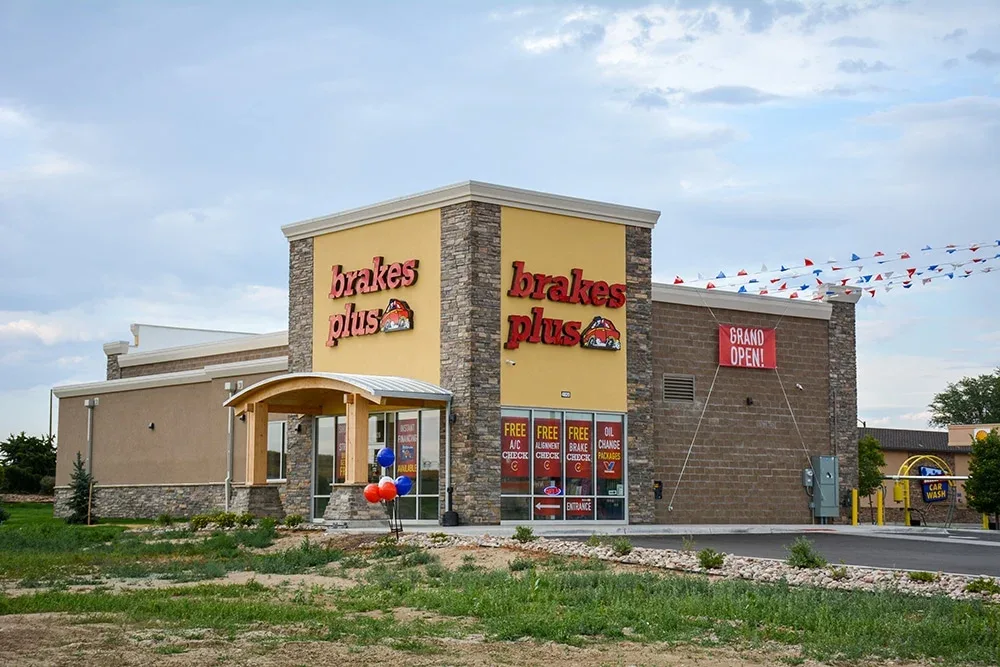
-
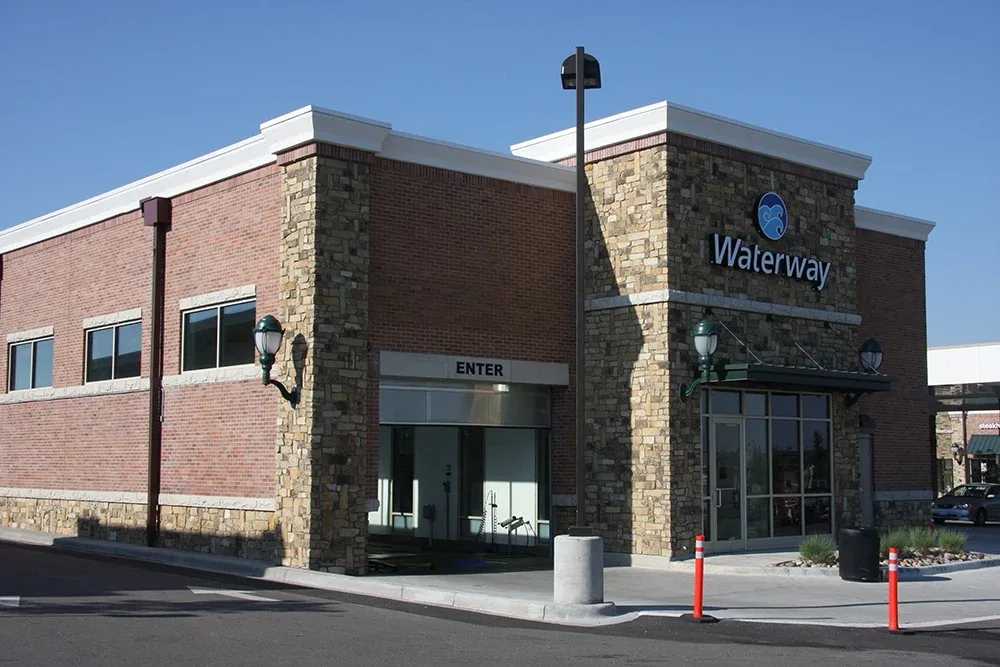
-
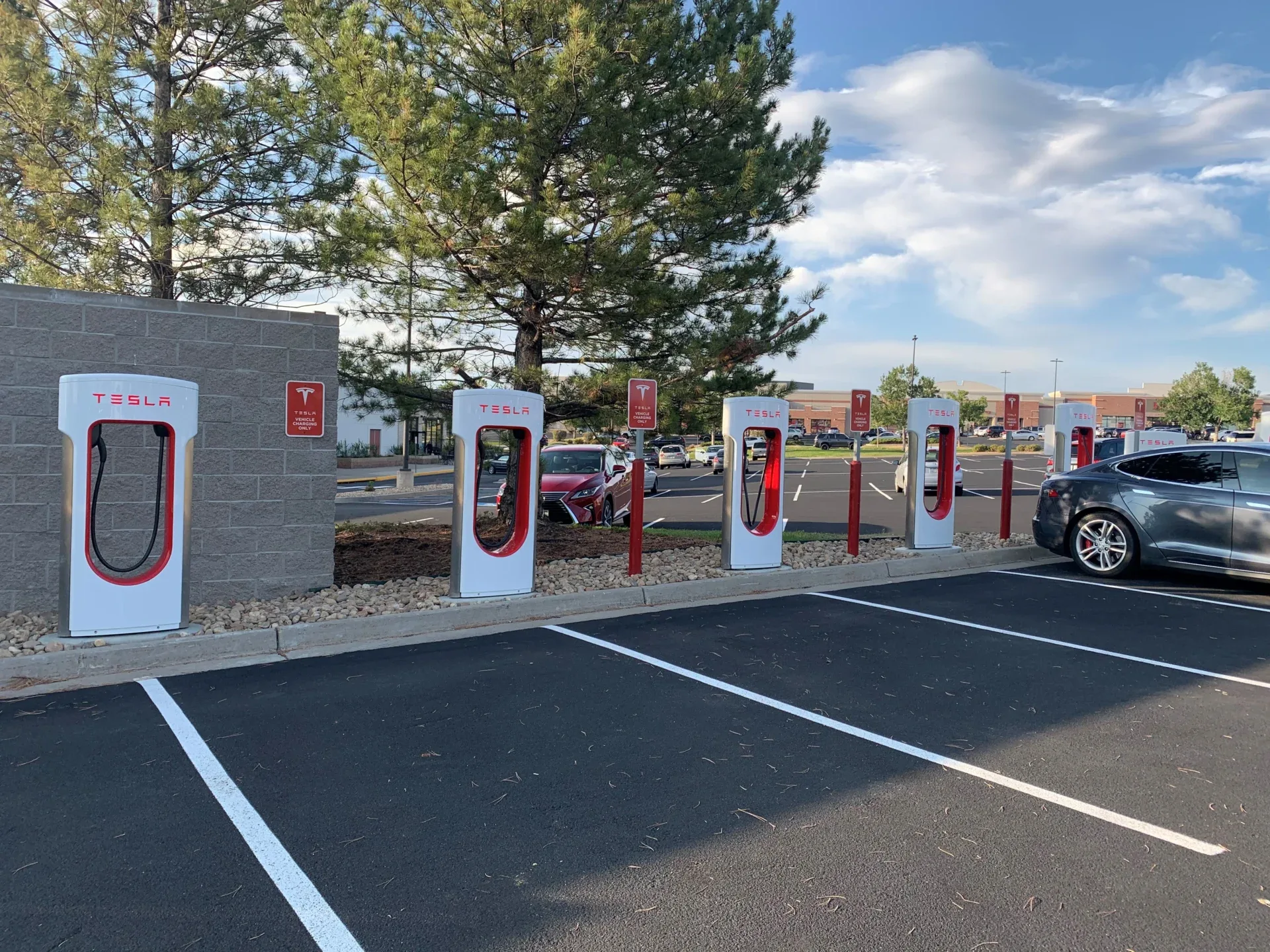
-

-
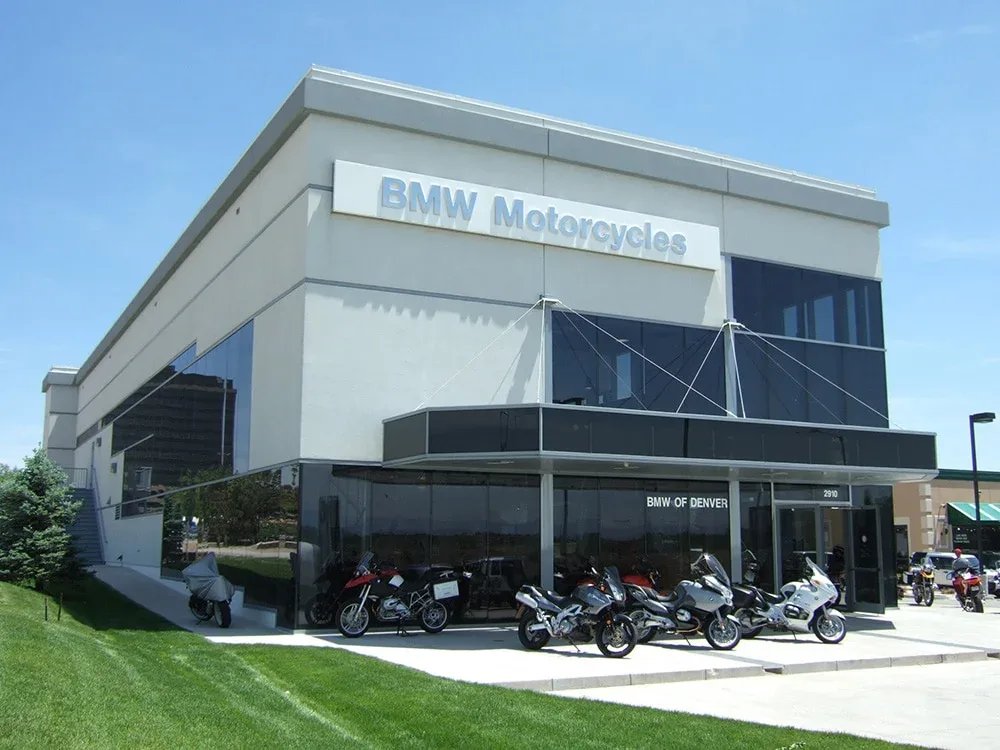 BMW MotorcyclesBMW Motorcycles
BMW MotorcyclesBMW Motorcycles
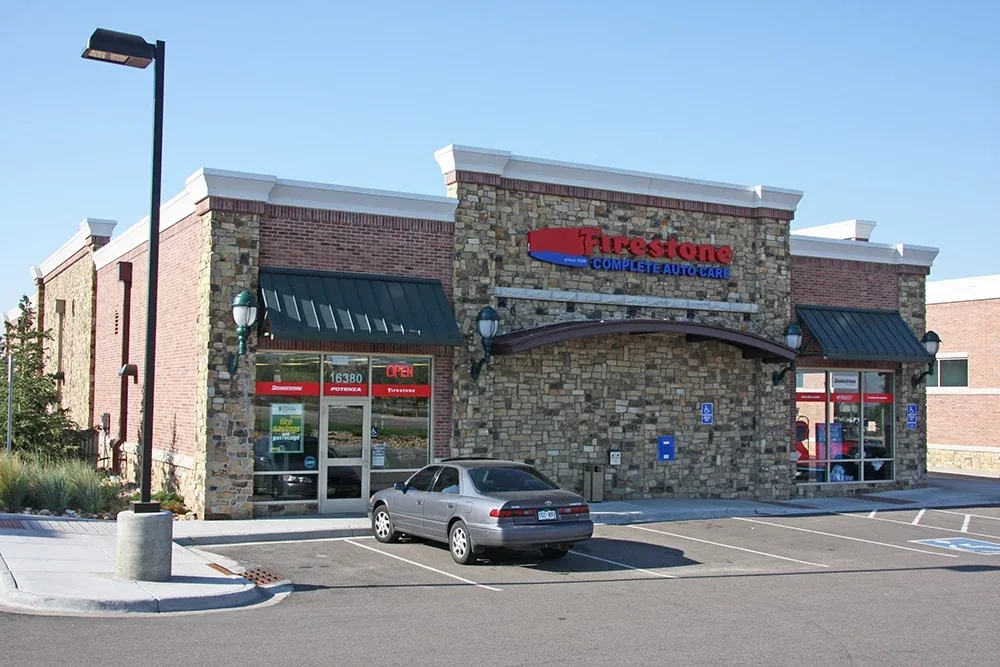
Firestone Tire and Rubber Company
Multiple locations throughout Denver-metro area
.75 acres | 7,800 sf
A typical Firestone includes customer and employee parking, vehicle stacking lanes, and an approximately 7,800 sf building with a customer waiting/sales area and five service bays.
During the site design process, Galloway pays careful attention to site access, building location and orientation, and onsite vehicular and pedestrian circulation in order to maximize each site’s potential.
Working with Firestone’s prototype design, Galloway’s architecture team effectively addressed local design regulations while maintaining Firestone’s branding requirements.