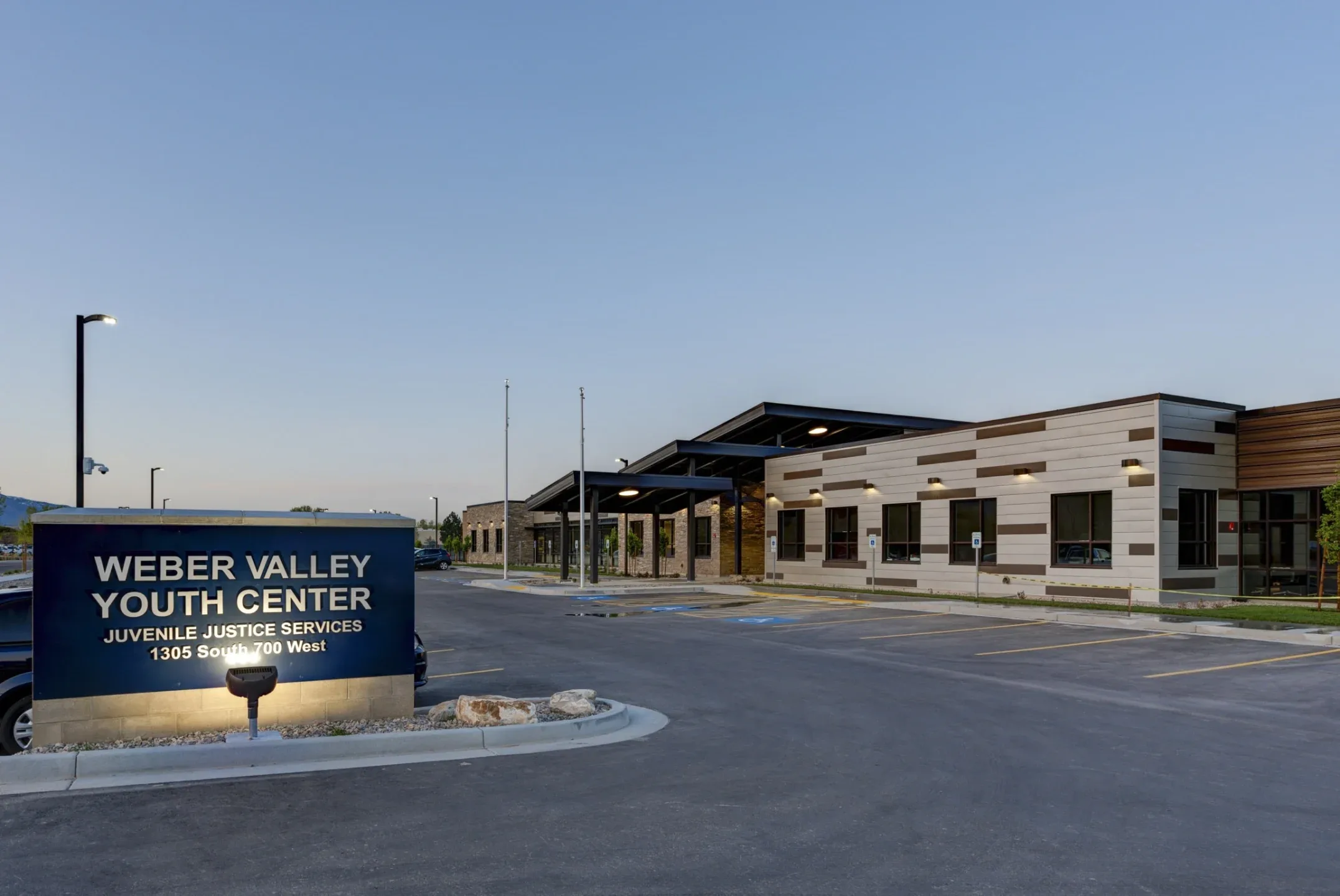
Department of Human Services
Ogden, Utah
March 2018
62,882 sf
Galloway was selected to provide architectural design, interior design, and landscape architecture services for the new centers’ program and design, consolidating eight program services (five buildings) into one location. Juvenile Justice Services (JJS) has been working for years on a new initiative to their standard parameter of providing youth services. In instituting the new way of delivering services, JJS decided to build on the success of Early Intervention Strategies in place of traditional detention and design a facility that allowed the staff to provide these services in a new way.
Our team conducted model facility tours, needs assessment interviews, and conceptual planning workshops to determine the facility’s requirements, multi-use opportunities, site requirements, and budget requirements and build a consensus. JJS aimed to create a multi-use facility that serves youths, families, and allied agencies better. A safe, trauma-informed environment would enhance therapeutic and rehabilitative services while improving operational efficiency.
Galloway provided architectural design, interior design, civil engineering, and landscape architecture services for the project.