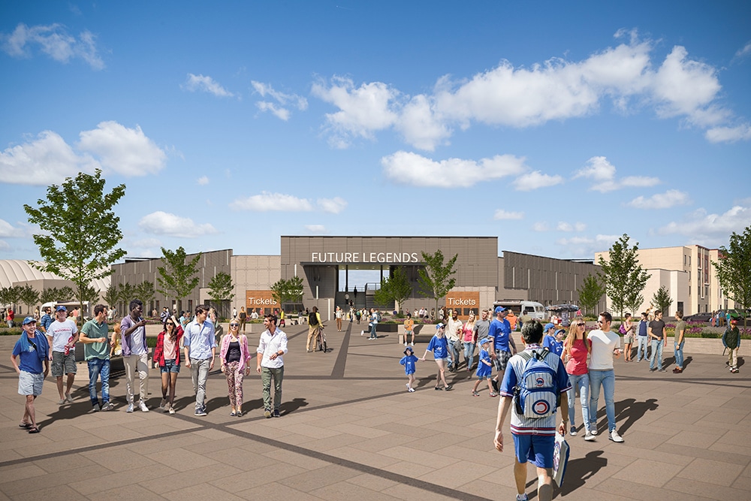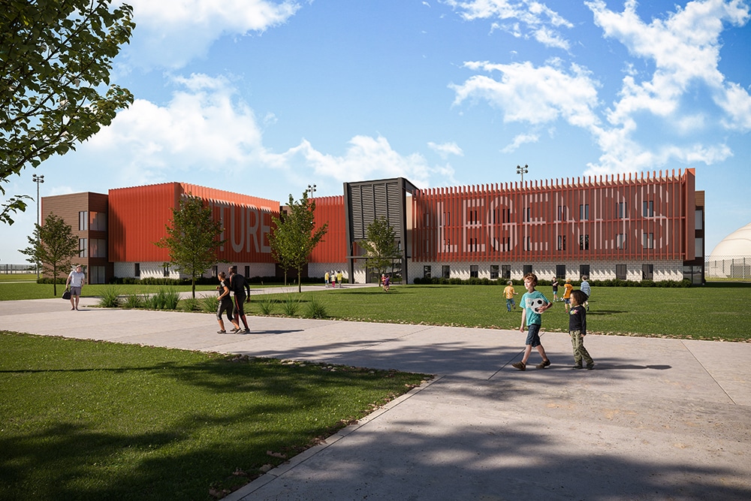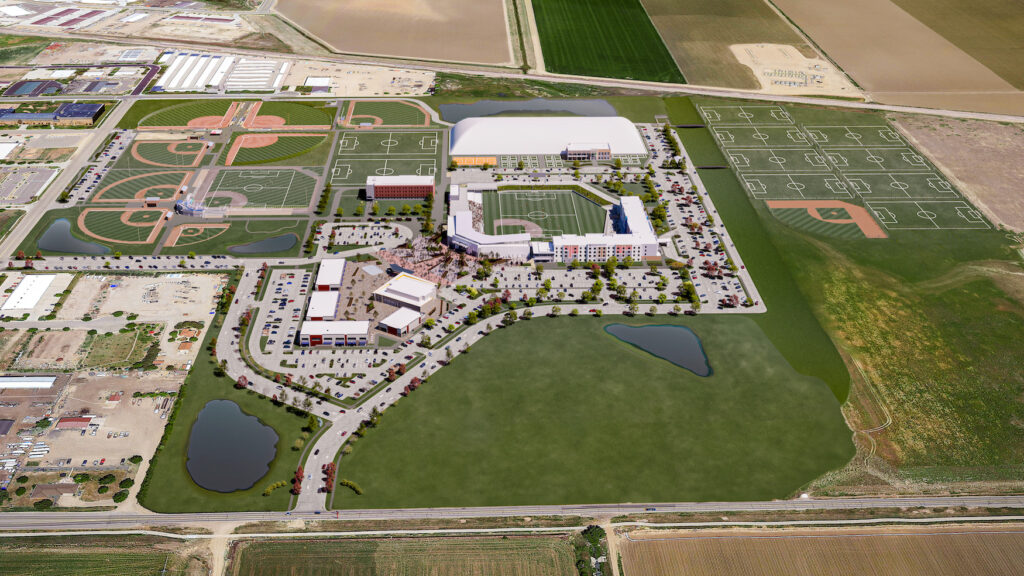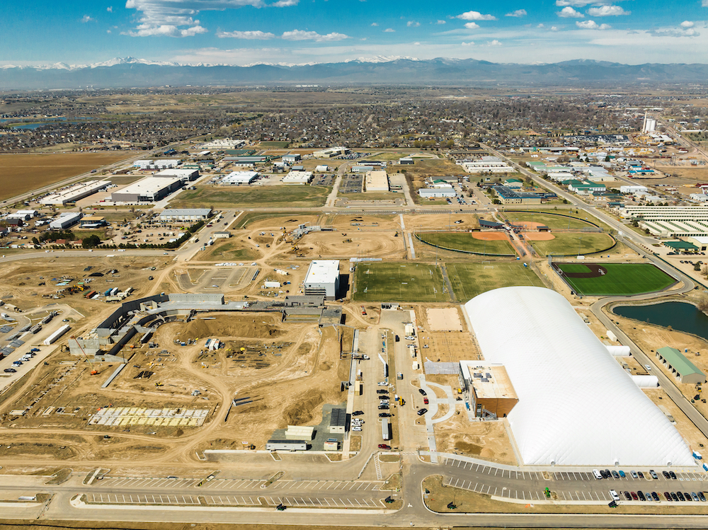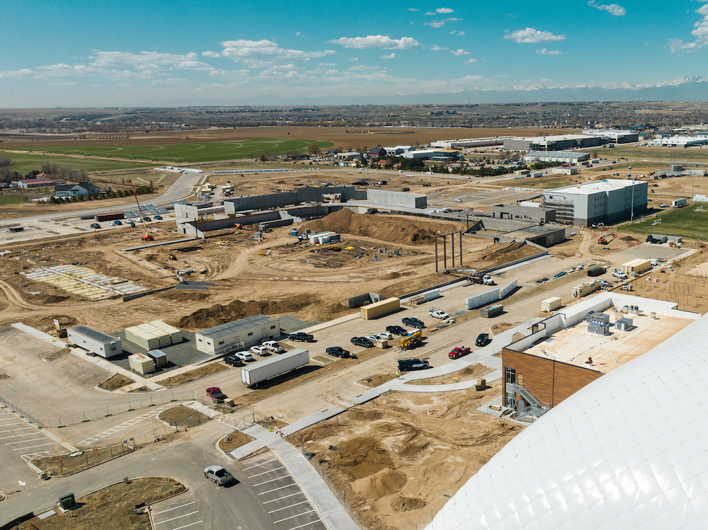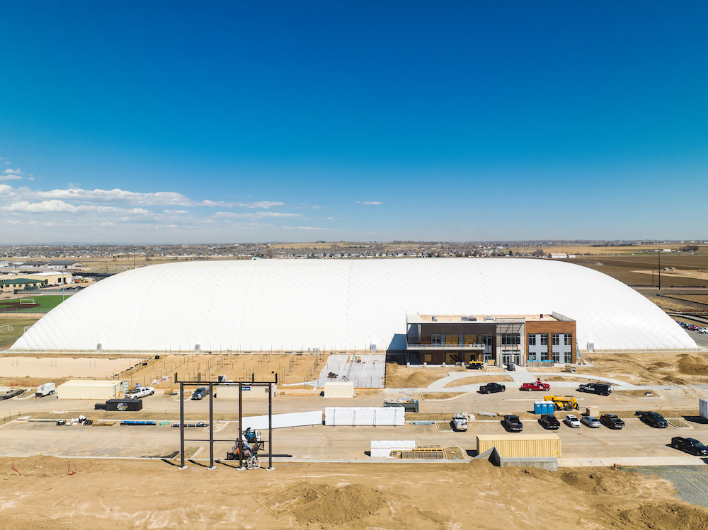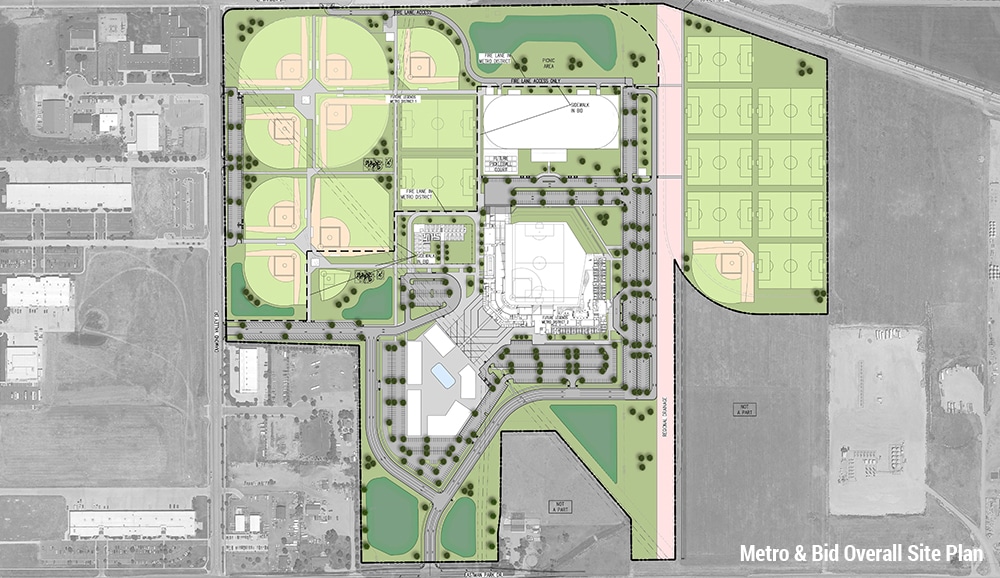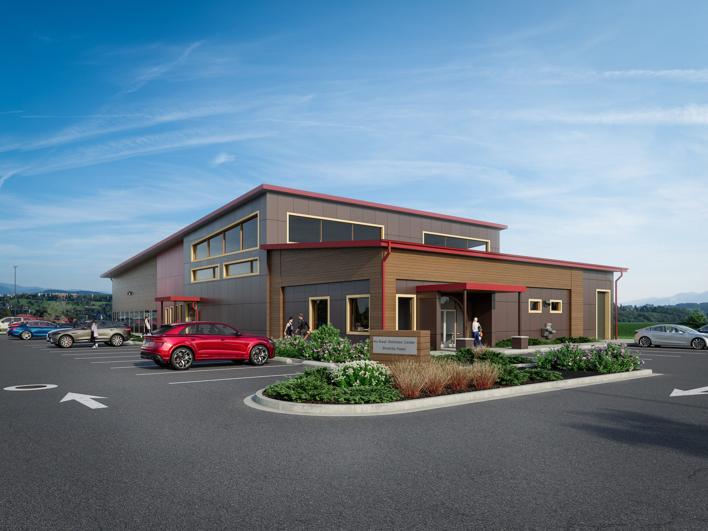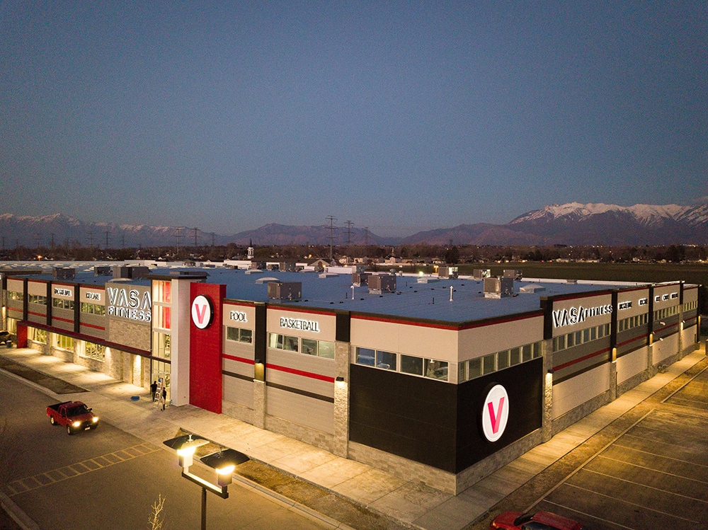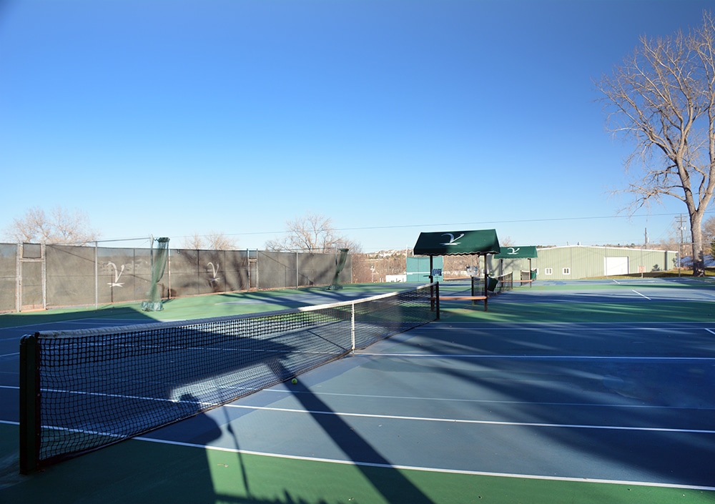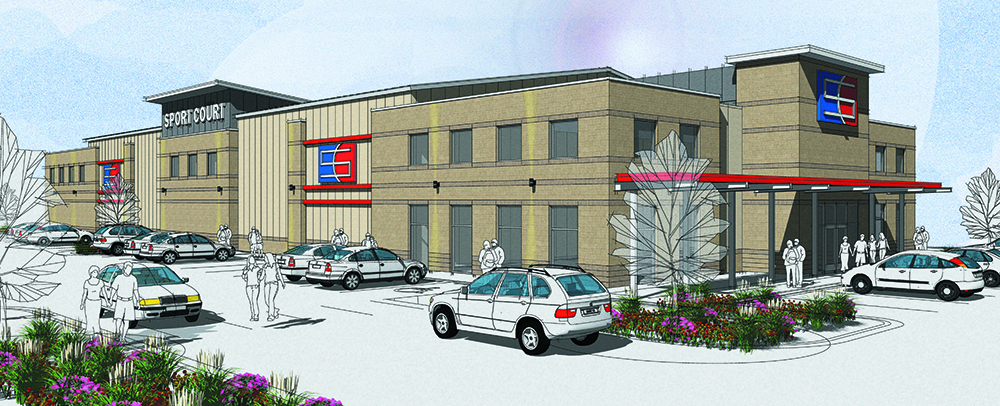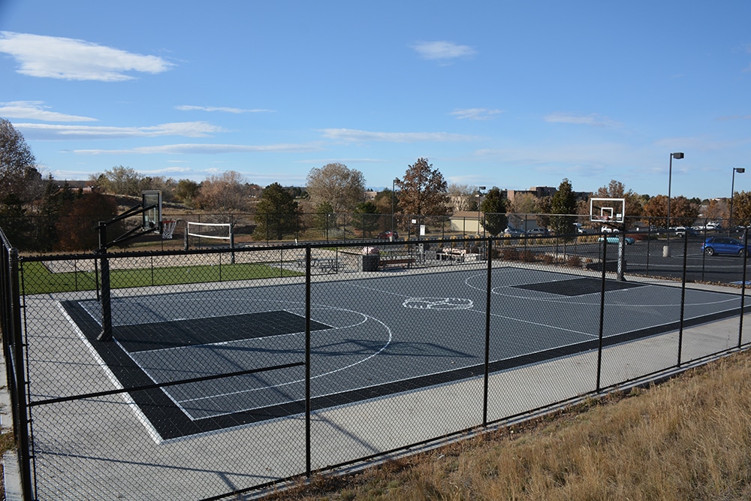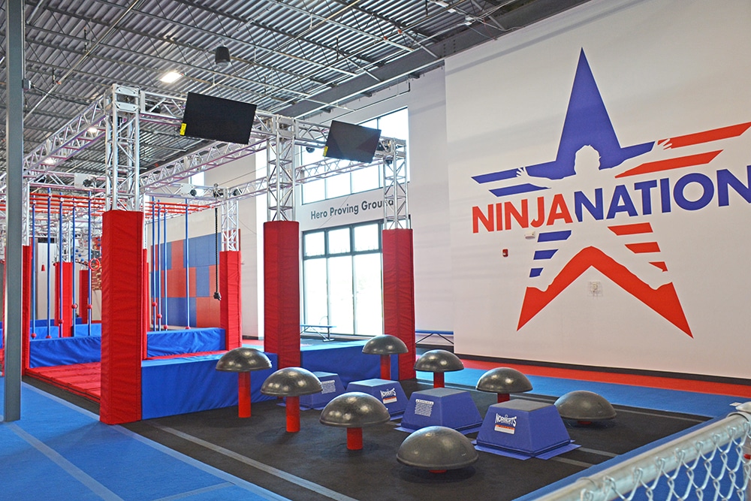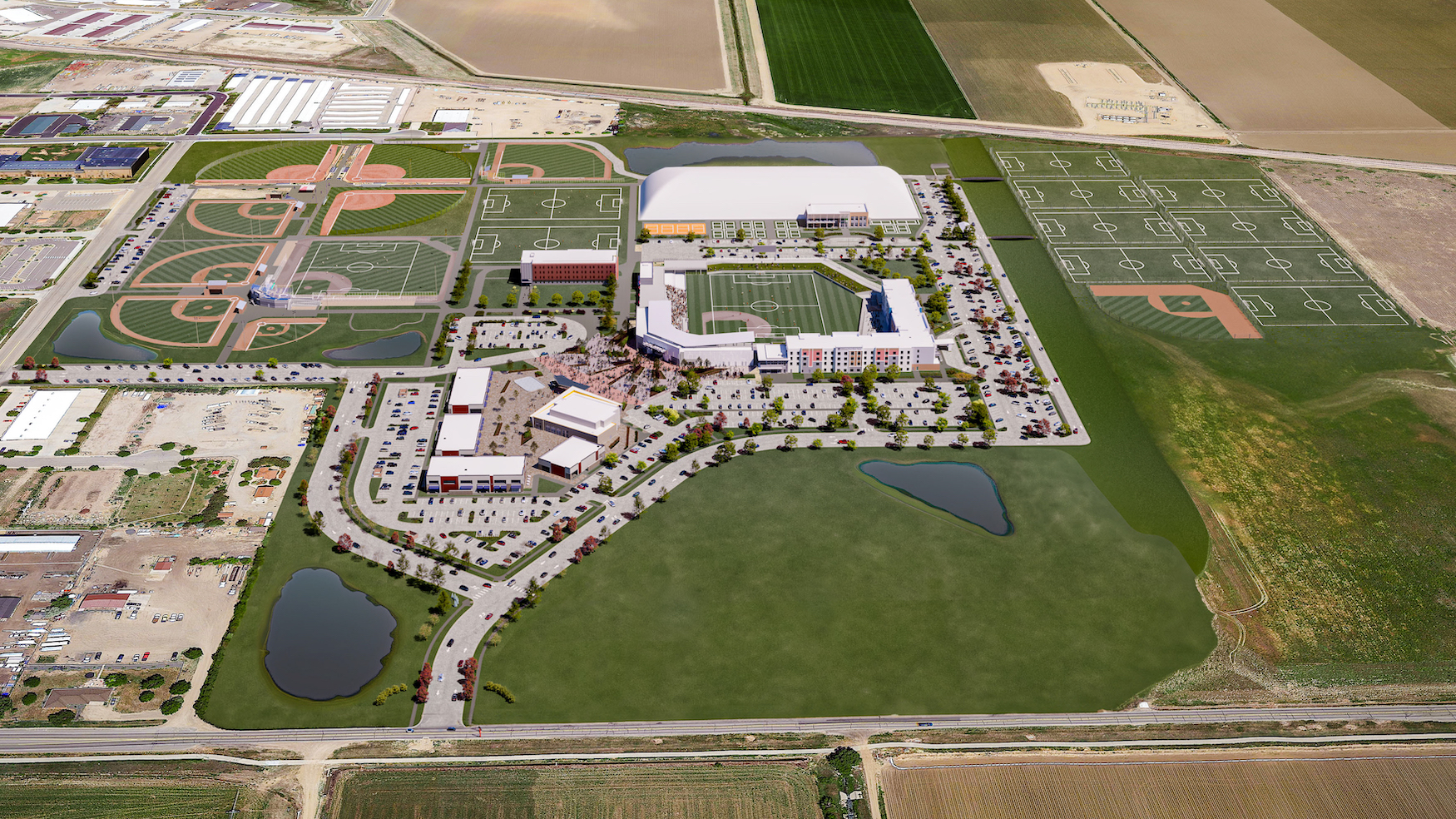
Location
Windsor, Colorado
Completion Date
Est. 2023
Size
118 acres
Future Legends Sports Complex, a 118-acre sports complex in Windsor, Colorado, is the first elite sports complex of its kind in the country. It features a professional sports stadium, an indoor multipurpose dome stadium with a bar and lounge area, more than 35 sports fields and courts, two on-site hotels, and more than 80,000 sf of retail and restaurant space.
Galloway is providing comprehensive multidisciplinary services, including architectural design, civil engineering, interior design, landscape architecture, MEP engineering, structural engineering, survey, traffic engineering, site lighting, photometrics, and water resources engineering.
In partnership with the Town of Windsor, Colorado, the master plan for this facility includes a four-phase timeline for development. Galloway maintains and coordinates the master working site plan as the facility progresses to the final phase. This project requires close coordination with the Town of Windsor, the client/owner’s representative, and other stakeholders.
The overall site required a conceptual overlot grading plan, master drainage analysis, and a master utility plan. Most of the buildings and components of the project required plans for existing information, horizontal control, fine grading, sanitary sewer and water main, storm drain, and drainage. Galloway’s civil team also provided a stormwater protection plan and permitting.
Our architecture team provided master planning and construction documents as well as architectural design for all the buildings, including:
- Collegiate stadium: 6,000-person capacity, a wrap-around concourse, fixed, berm, and infield seating.
- Indoor multipurpose dome
- Athlete dorms: 64 units, 70,000 sf, two to three stories of wood structure slab-on-grade
- E-sports arena: 18-foot-high, 10,000 sf, single-story, steel structure
- Four-story Hilton Garden Inn with a podium design and 150 wood-framed guestrooms
- Three to four-story Hampton Inn with a podium design and wood-framed guestrooms
- retail buildings
- Dome connector structure: single level with a reception area, offices, locker rooms, restrooms, and concessions
- Clubhouse
- Concessions/commissary/restrooms: two-stories, concrete, and light steel structure building
- Maintenance building: pre-engineered steel building between 5,000-10,000 sf
Our interior design team provided design services for the clubhouse and Hilton hotels on the property. The two-story clubhouse will have a Colorado-rustic feel, featuring a grab-and-go food establishment with full-service kitchens connected via a dumbwaiter between levels. The second floor will have an outside patio, large windows, and various seating options for people to enjoy watching teams practice.
The Hilton Garden Inn and Hampton Inn hotels will be interconnected, with each guest floor divided into brands. This presented our design team with the unique challenge of developing brand-neutral areas, such as elevator lobbies, that work well with both brands’ design standards. The first-floor lobby will feature waiting and sit-down breakfast areas for the Hampton Inn, while the stairs from the lobby will lead you to the Hilton Garden Inn’s bar and lounge area.
As part of the predevelopment phase, Galloway’s survey team provided an ALTA/NSPS survey, easement legal descriptions, and survey documents related to the formation of metro districts. A single plat was prepared to encompass the project parcel and designate street right-of-way and adjacent utility easements. Construction staking was conducted for the overall infrastructure, including utilities, grading, and parking lots. Construction staking was also conducted for the dome layout, main stadium, collegiate stadium, six fields, two hotels, and retail shops.
Our traffic engineering team conducted a traffic study during the due diligence phase. Significant public infrastructure improvements were also required, including streets, parking, sidewalks, drainage facilities, and two pedestrian bridges spanning the John Law Ditch. The John Law ditch also required our water resources team to evaluate, design, and permit the rerouting of the ditch.
Galloway also provided site planning, landscape architecture, and landscape irrigation design for the fields, stadium, parking, trails, and pedestrian circulation. The design includes a nonpotable landscape irrigation system and a complex multi-controller, multiphase, nonpotable irrigation system. Our landscape team cooperated with the Town of Windsor to adapt the requirements to the unique large-scape sports complex, drawing water from a previously established reservoir with existing water demands. In addition to drought-tolerant plants and trees, shade structures will be placed throughout the complex to provide gathering and resting spaces for patrons of the facilities.
Regarding electrical engineering and generator design specific to this project, four backup generators vary in power for the buildings on site. Galloway provided the Future Legends Sports Dome’s electrical service, energy, and emergency backup. The dome is an inflatable multipurpose sports bubble attached to a retail building/restaurant. Once the dome is inflated, the deflation of the dome would compromise the dome and its components, the result of which would be catastrophic.
To avoid this complication, Galloway designed the generator backup system to power the four HVAC units and make an air unit. The generator had to be sized to power at least two units to maintain the required airflow, whereas all the units were used to inflate the dome. To avoid possible loss if the first generator fails or requires maintenance, a second parallel generator was provided to run in tandem with the first generator. Each generator can carry the critical load plus the load of the two HVAC units. The sequence of operations includes controls to verify the status of the HVAC units, the first and second generators. The alternative generator or units will automatically be used if any HVAC units are not running.
The overall site photometrics integrates sports fields, parking, streets, and building exits. Site lighting was accomplished through high-mast field lighting, road and parking poles, and building lighting to maximize the use of façade fixtures and interior light spillage to illuminate the area.
Contact
Robert Van Uffelen
Principal
Sr. Civil Engineering Project Manager & Northern Colorado Regional Manager
