-
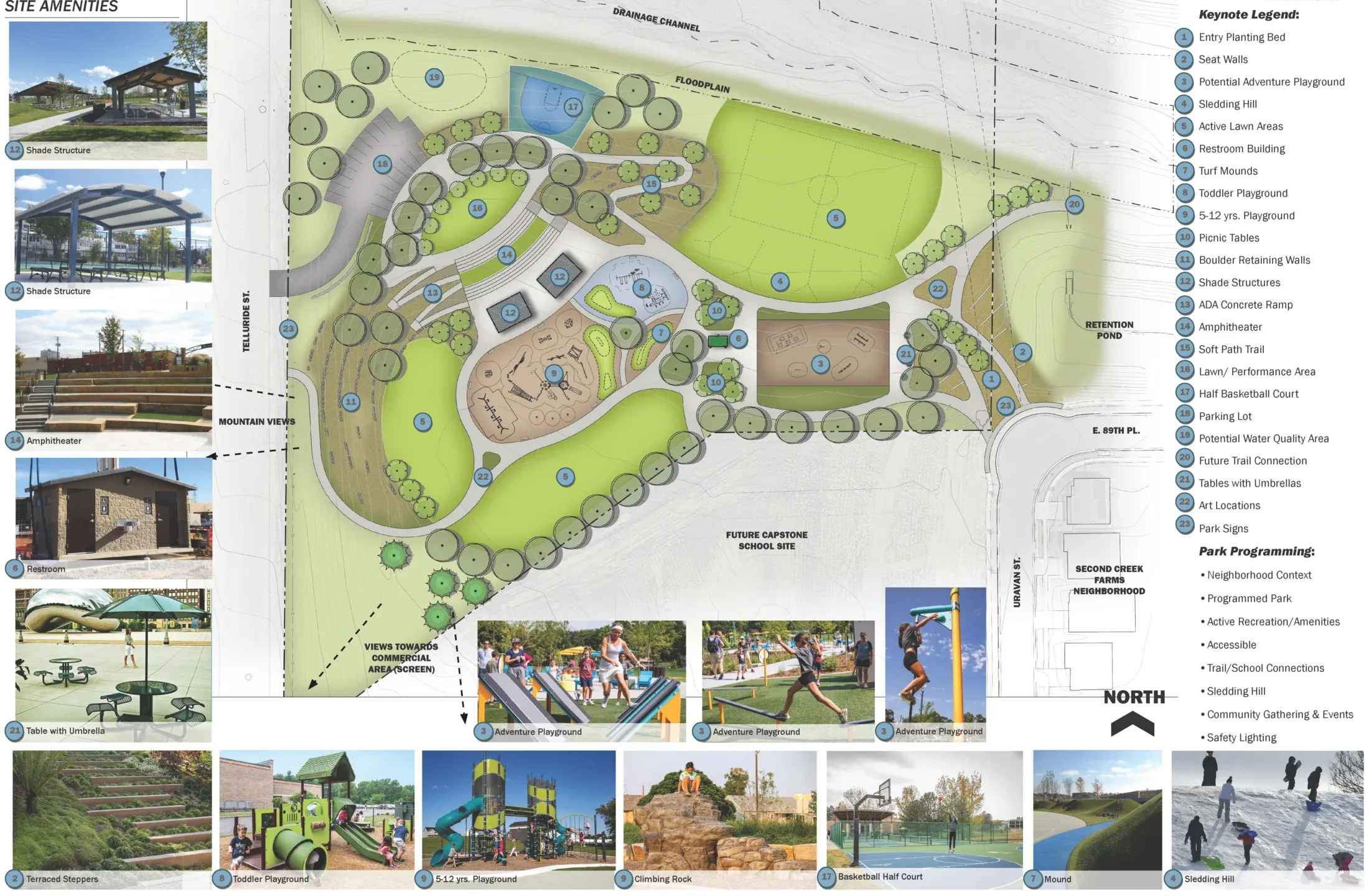
-
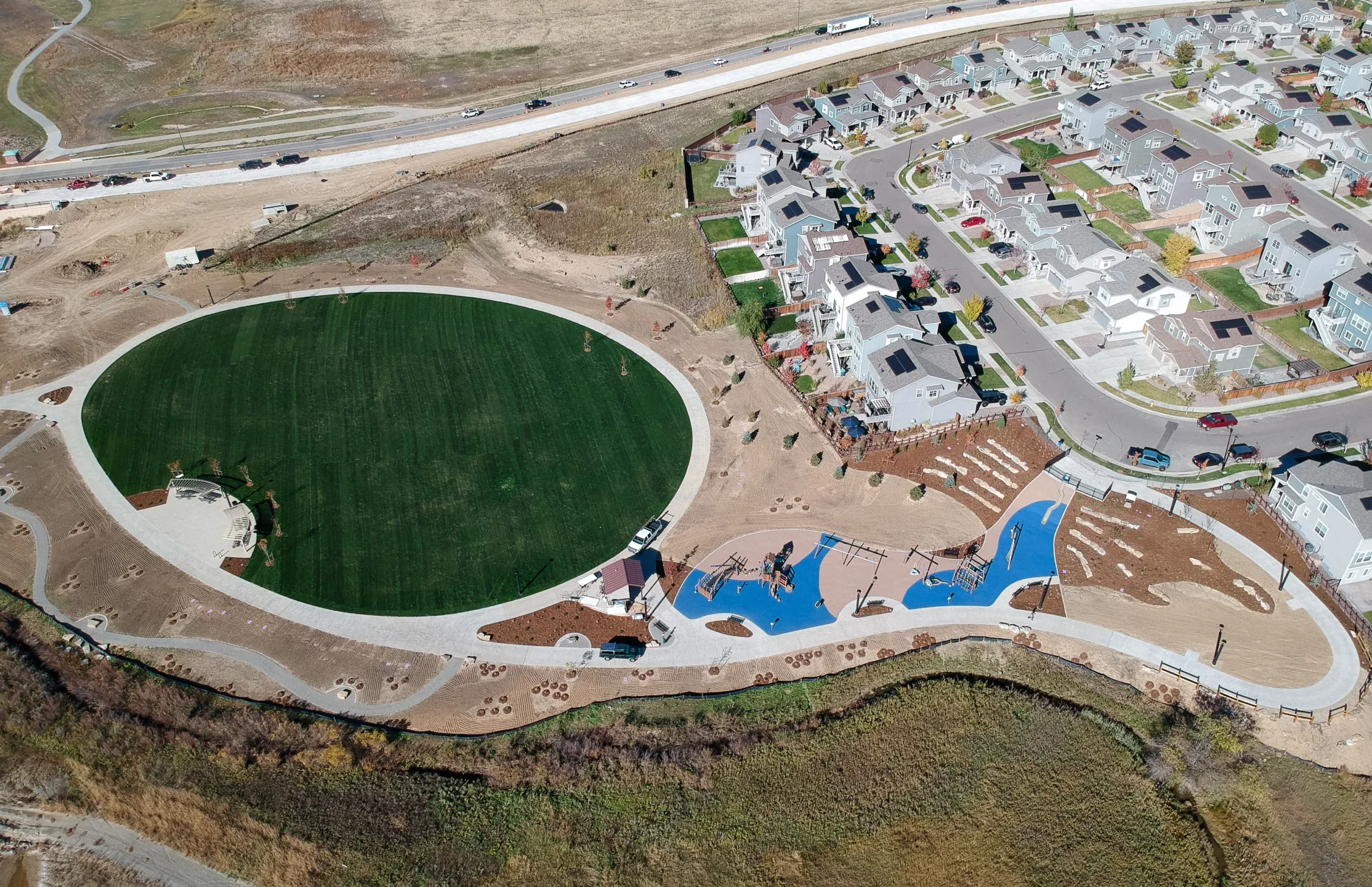
-
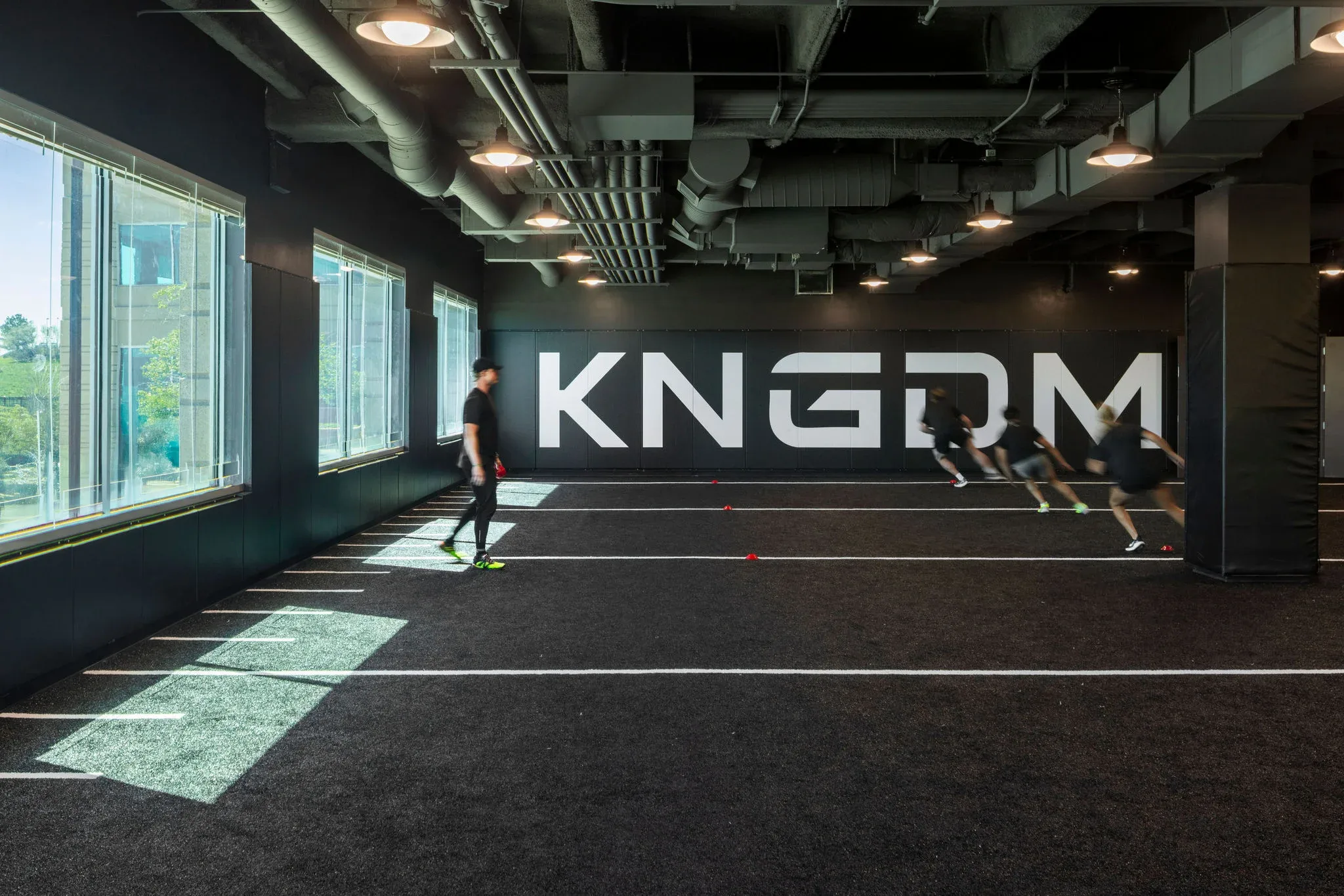
-
 Ko-Kwel Rehabilitation and Fitness CenterKo-Kwel Rehabilitation and Fitness CenterCoos Bay, Oregon
Ko-Kwel Rehabilitation and Fitness CenterKo-Kwel Rehabilitation and Fitness CenterCoos Bay, Oregon -
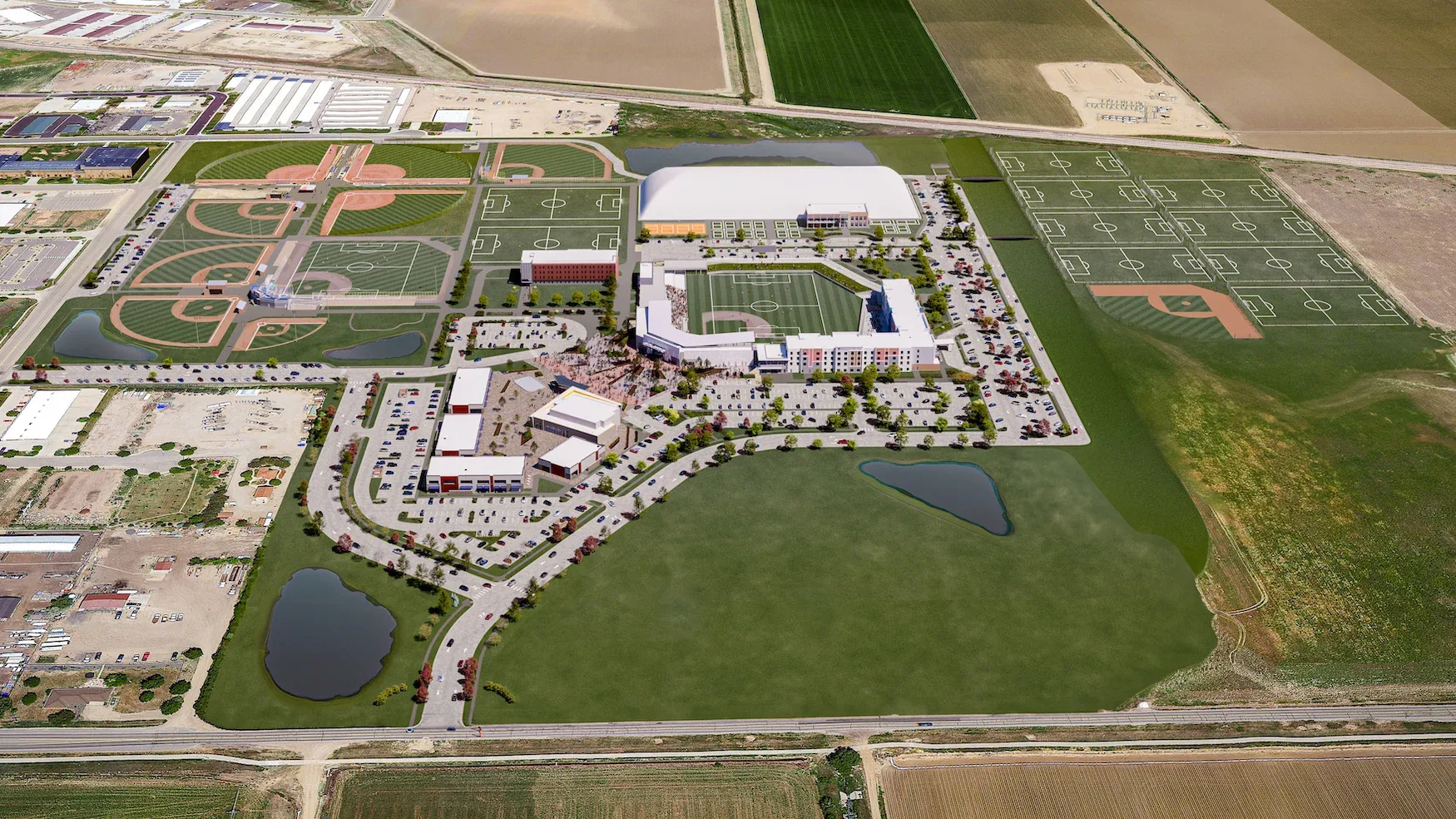
-
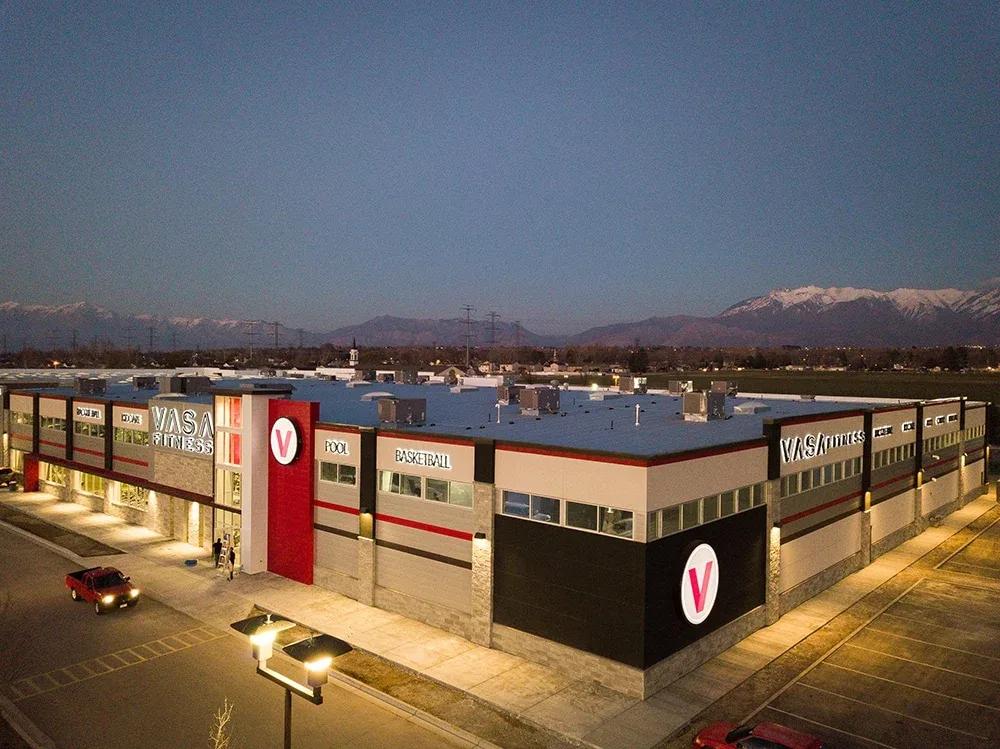
-
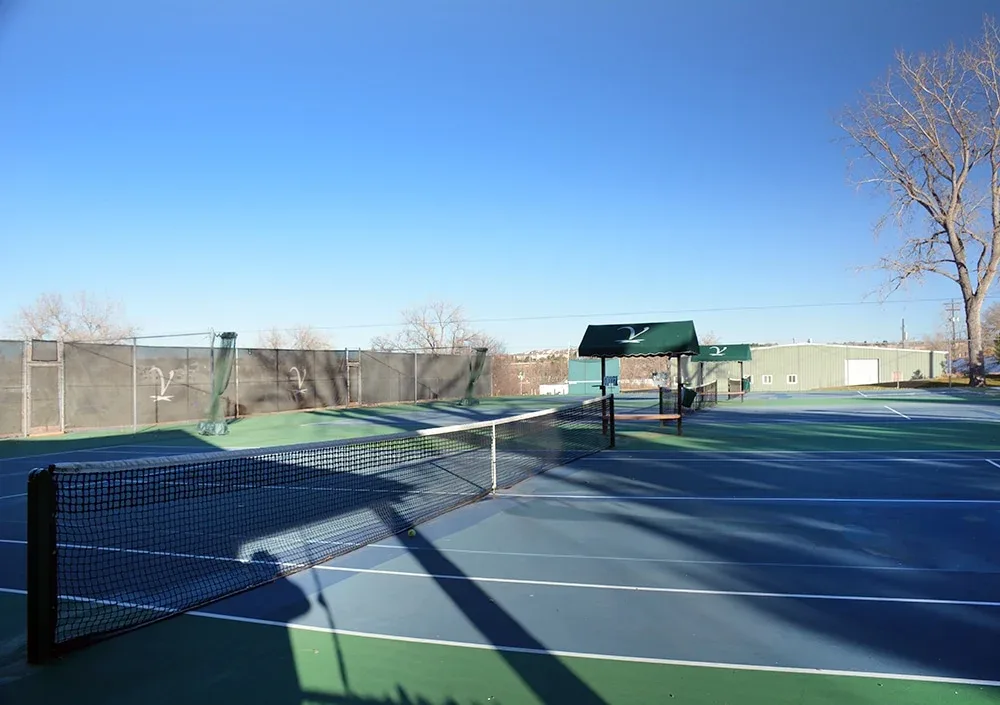 Valley Country Club Tennis Facility ExpansionValley Country Club Tennis Facility ExpansionCentennial, Colorado
Valley Country Club Tennis Facility ExpansionValley Country Club Tennis Facility ExpansionCentennial, Colorado -

-
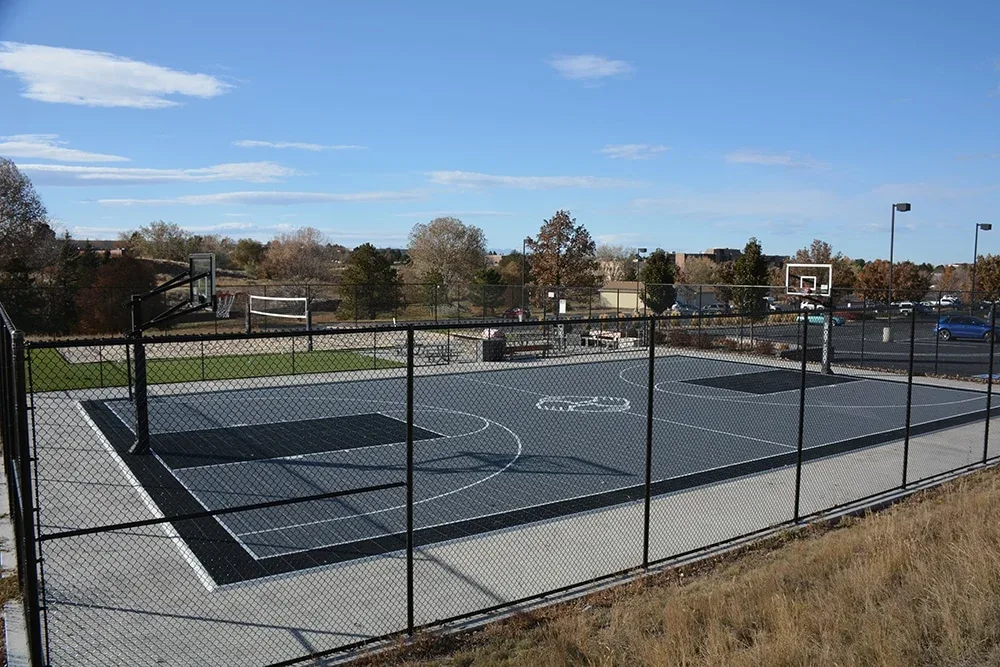
Westside Investment Partners Inc.
Colorado Springs, Colorado
September 2025
8 acres
Located in the center of the Victory Ridge development, this neighborhood park design draws its inspiration from the signature “V” design of the Victory Ridge symbology. With its wide offering of amenities, this park will be a local destination for park neighbors and the greater community. At the center of the park lies a large playground with coordinated colors, offering play opportunities for kids of all ages and abilities.
The playground features two large play structures along with a surfacing that is appropriate for the region. The two large play structures offer different types of play and stimulation: one specifically for ages 2-5, and another for ages 5-12. In addition to these play structures, there will be a swing set, multiple spinners, and rockers. The swing set features ADA accessible seating, and the large spinner is specifically designed for users with disabilities. Six fitness stations are located along crusher fines paths, three at each end of the park. Each station has one piece of equipment that works on a different part of the body and is intended for users aged 13 and up.
Another exciting feature adjacent to the playground is a plaza space featuring two large, 20’x24’ shelters with picnic tables, offering great opportunities for community gatherings.
Two pads for portable bathrooms are located adjacent to the plaza space to serve users throughout the park. The portable bathrooms will be accessed via a maintenance route for cleaning and/or delivery/ removal.
Set across from the plaza is an expansive space that will double as a detention area during rain events and an amphitheater at all other times. The basin will temporarily fill with water during rain events, but at all other times will be dry. At the western end of the basin, above the floodplain, is a stage equipped to accommodate small performances. Leading from the stage along both sides of the basin will be dry-stack seat walls to provide seating opportunities for guests and to serve as retaining walls.
Adjacent to the playground and detention basin are meadows specifically planted with wildflowers. These meadows include smaller walking paths that offer an intimate recreational experience. Areas planted with native seed surround the entire park. These plantings include water-saving native grasses that encourage wildlife habitat while also helping break up the more formal park areas. This park was designed so that passive spaces utilize less water. In an effort to balance out water demand, only areas that truly serve as active spaces will receive constant irrigation. The native seed and meadows will receive temporary irrigation for establishment but will ultimately not pull from the irrigation system in the long term. The park will be owned and maintained by Colorado Crossing Metropolitan District.
Galloway is providing civil engineering, landscape architecture, architectural design, site electrical and planning, and entitlement support services. Landscape architecture services include park amenity and open space design, site planning, water-saving irrigation design, trail design, play and shade structure design, and fitness structure design.