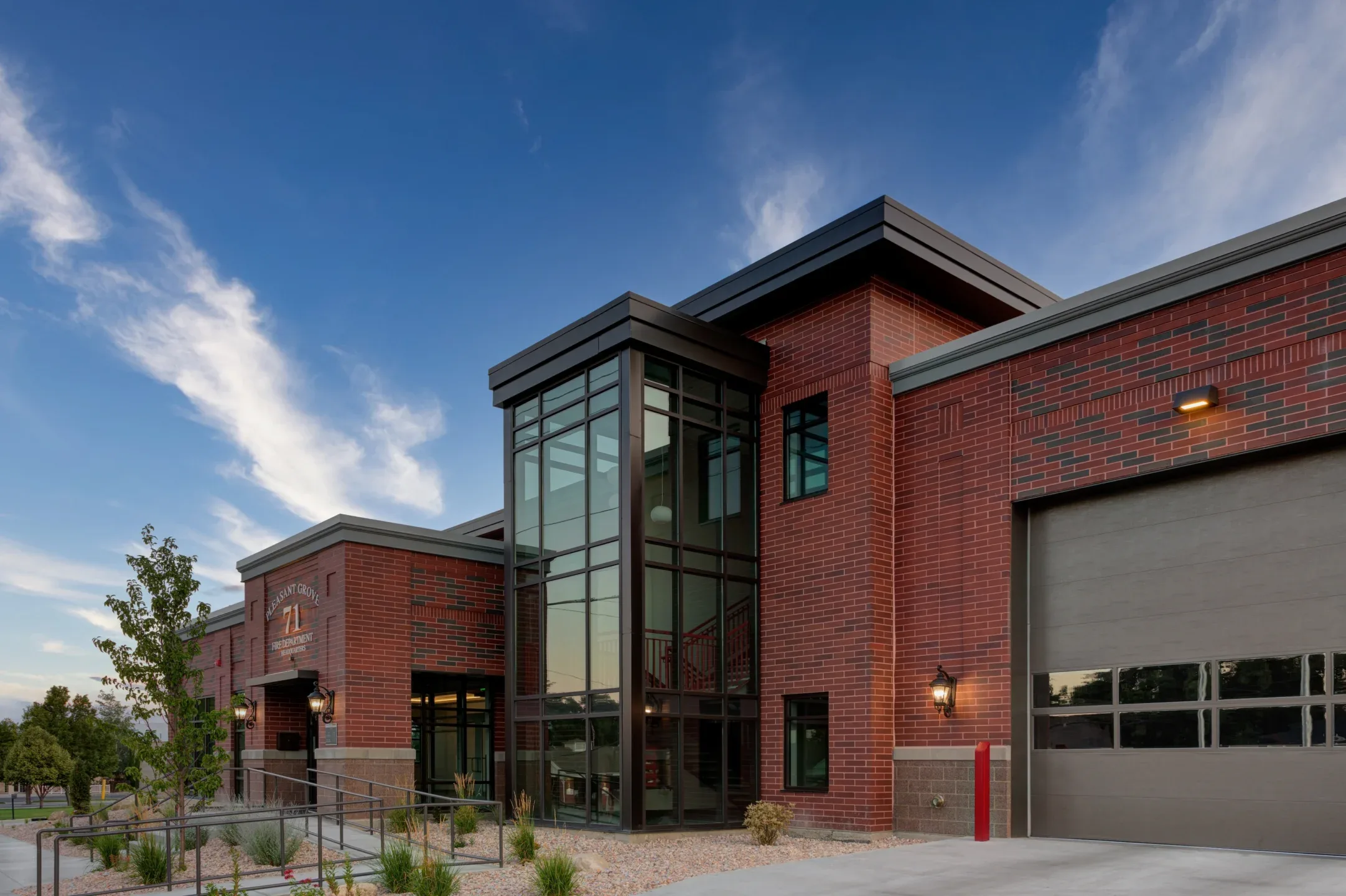
City of Pleasant Grove
Pleasant Grove, Utah
April 2019
Public Safety 25,908 sf | Fire Station 19,217 sf
Galloway provided programming, architectural design, interior design, landscape architecture, and construction administration services to construct the City’s new fire station and public safety complex. The complex consists of two buildings for the fire department and police department, 911 emergency communications center, council meeting facilities, and justice court.
With the support of the citizens through a successful bond election and funding raising campaign, Galloway began by conducting model facility tours and staff and citizen workshops to finalize the space program and facility design. These exercises and our right-sizing assessments reduced the overall buildings by several thousand square feet from the original needs assessments.
The facilities replaced the undersized and inadequate main fire station, created a functional justice court, and provided an expanded and secure police headquarters. Galloway’s team worked with the general contractor and the City to create the final project phasing and project budget and find a temporary location for the fire department, allowing for early demolition of the existing building and an improved final design.
The station includes five pull-through bays, individual dorm rooms, single-user private restrooms, department administrative offices, a dayroom and kitchen with an outdoor patio, a multipurpose training/meeting room, and a firefighter museum.
The public safety building includes safe and separate victim/witness interview area, evidence processing and storage facilities, fitness area, briefing and training rooms, 911 emergency communications center, multi-use council chamber, justice courtroom, community meeting room, shared public lobby that can be secured and segregated, and detainee processing and holding area.