-
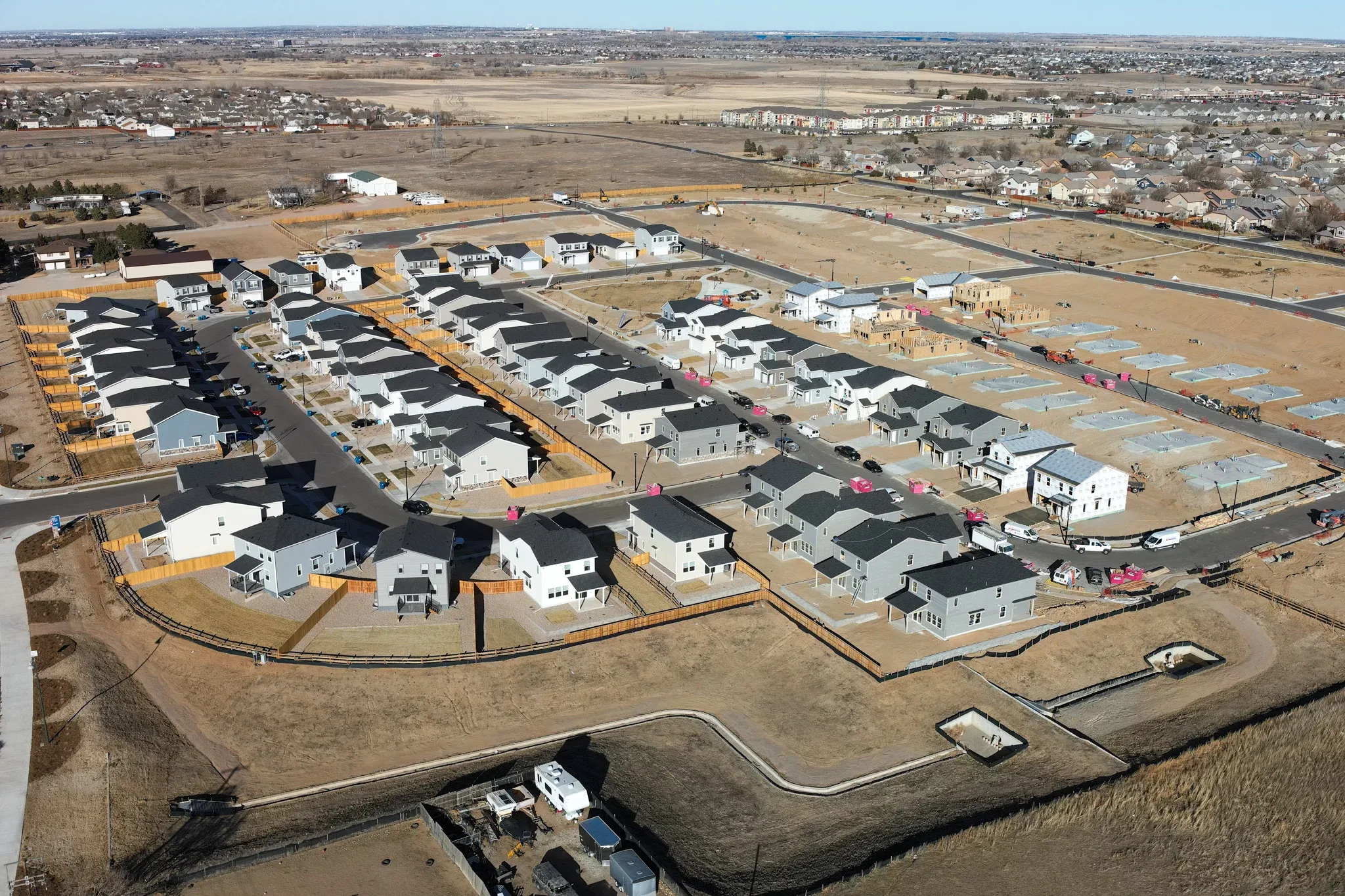
-
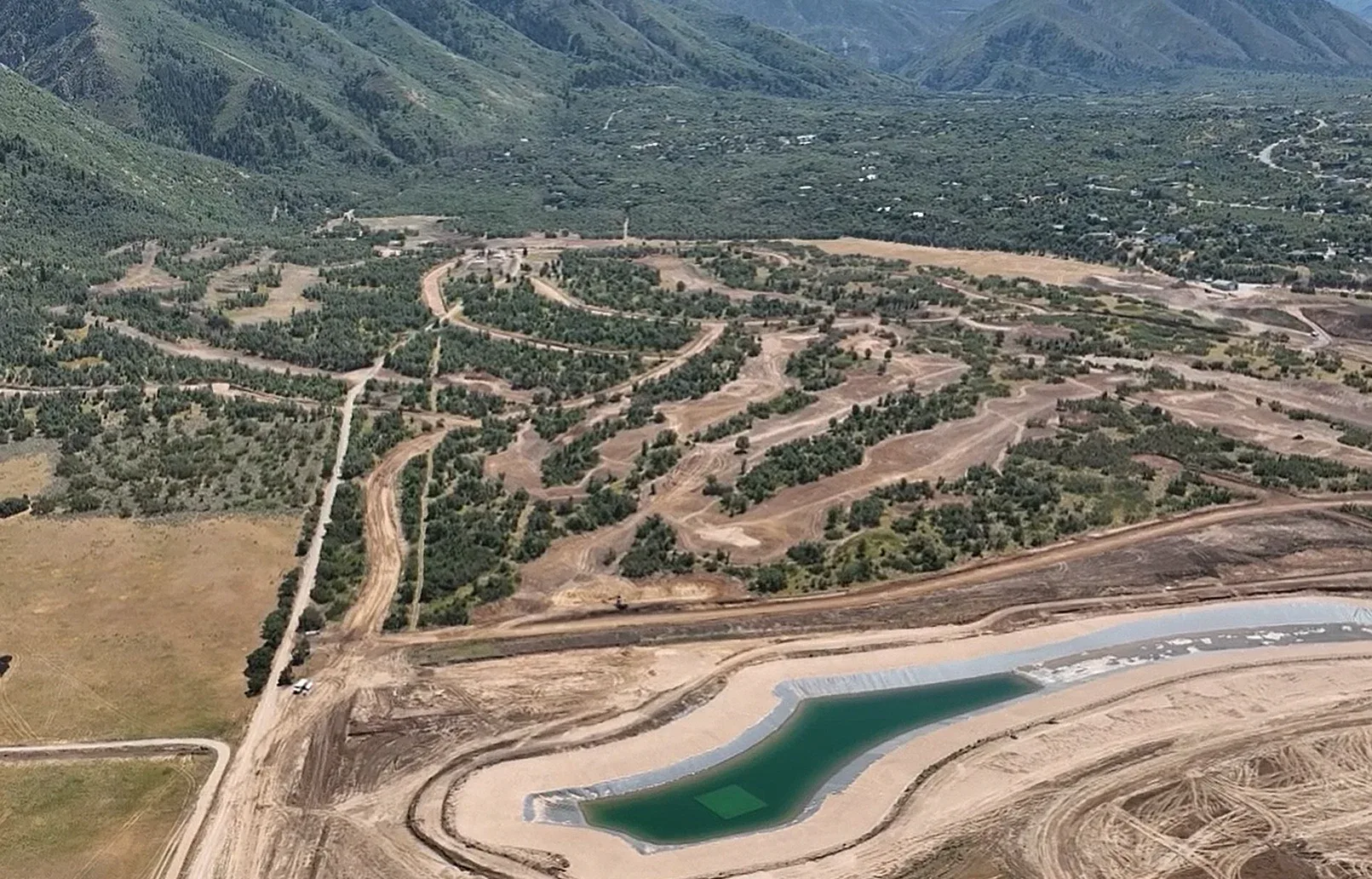
-
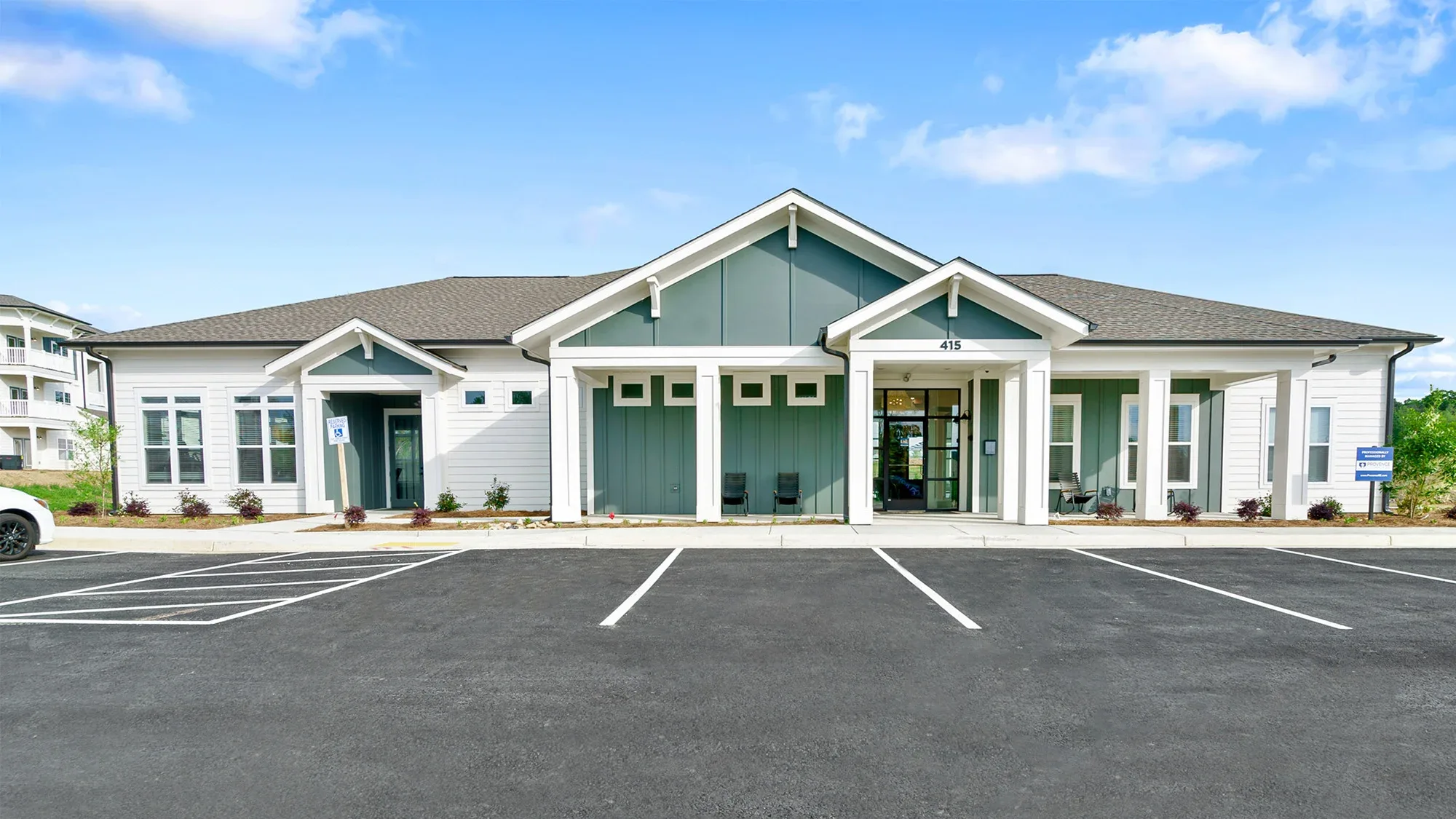
-
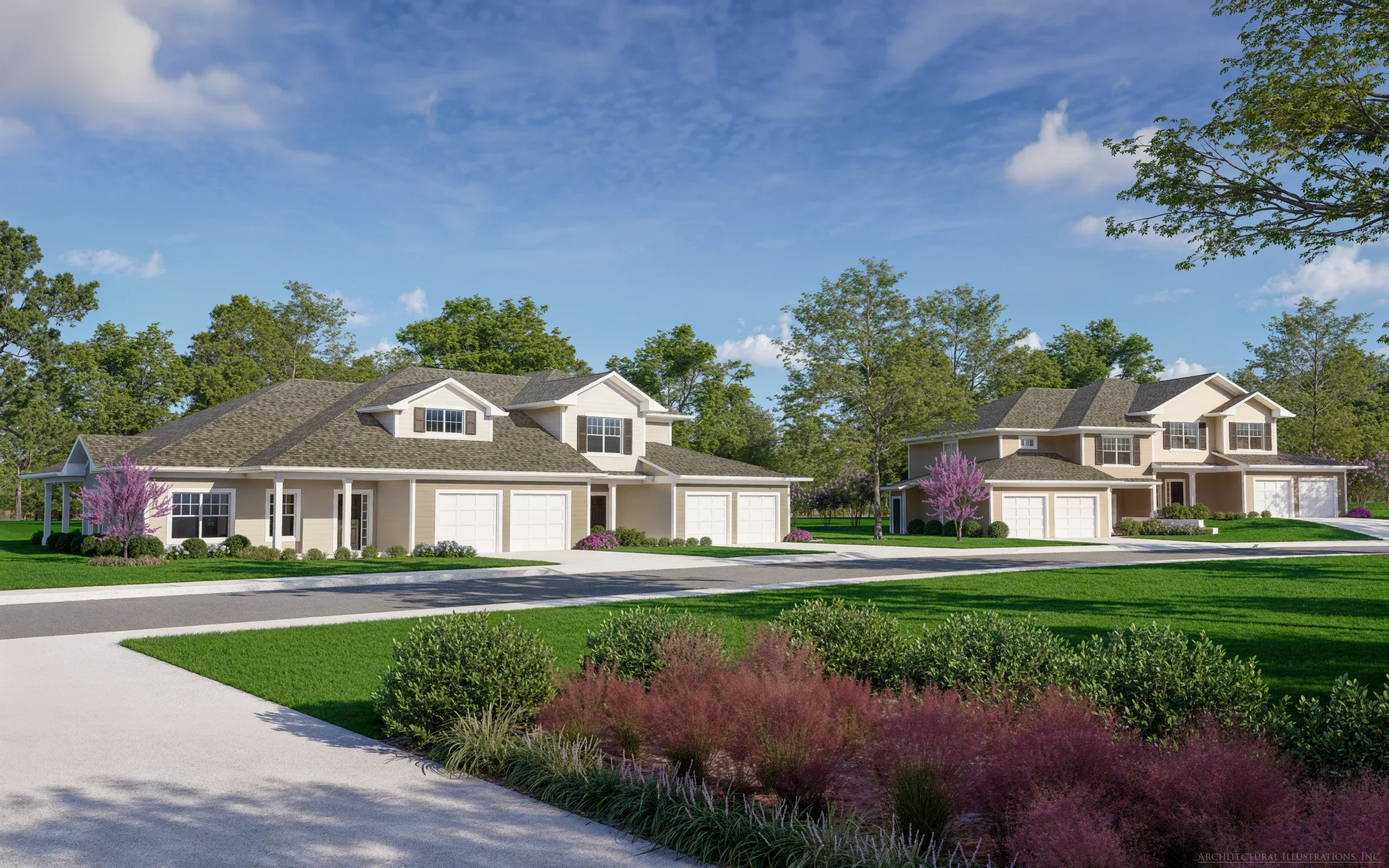 Fort Leonard Wood Junior NCO Family HousingFort Leonard Wood Junior NCO Family HousingFort Leonard Wood, MO
Fort Leonard Wood Junior NCO Family HousingFort Leonard Wood Junior NCO Family HousingFort Leonard Wood, MO -
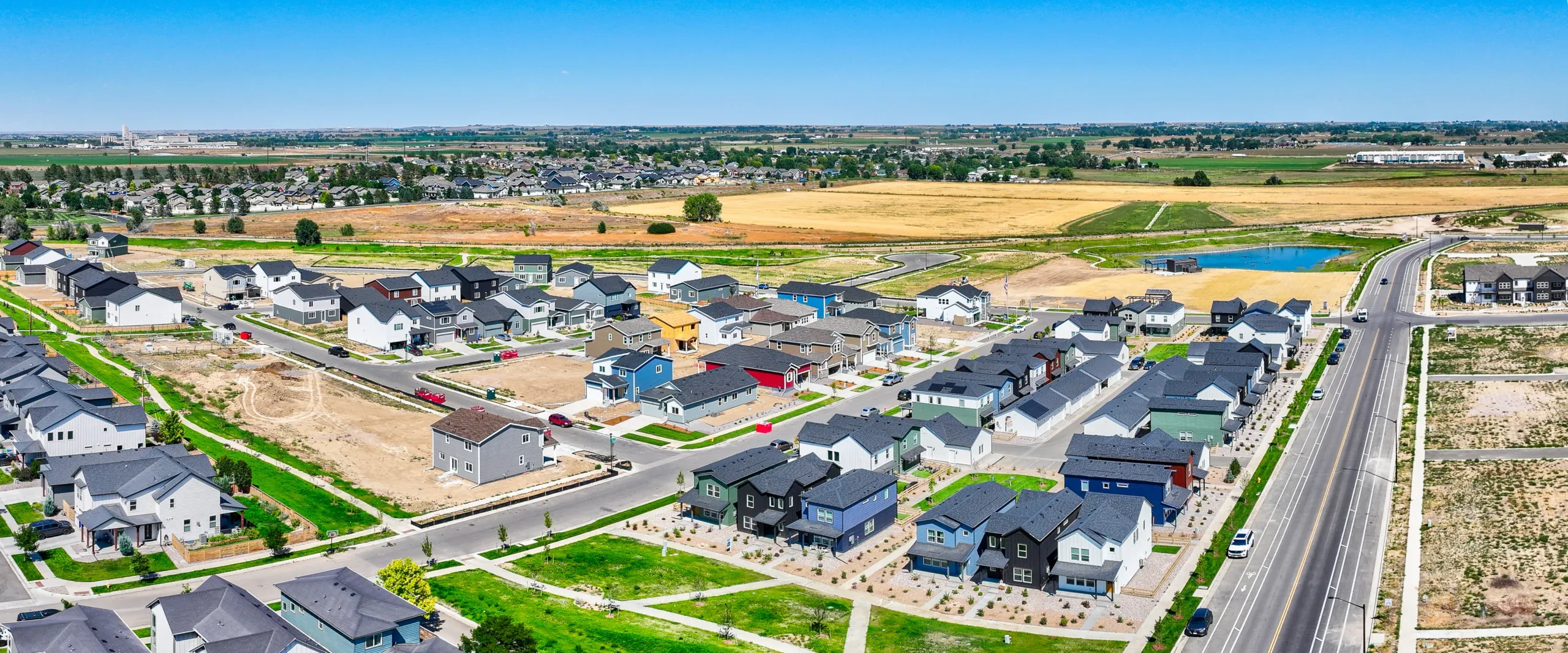
-
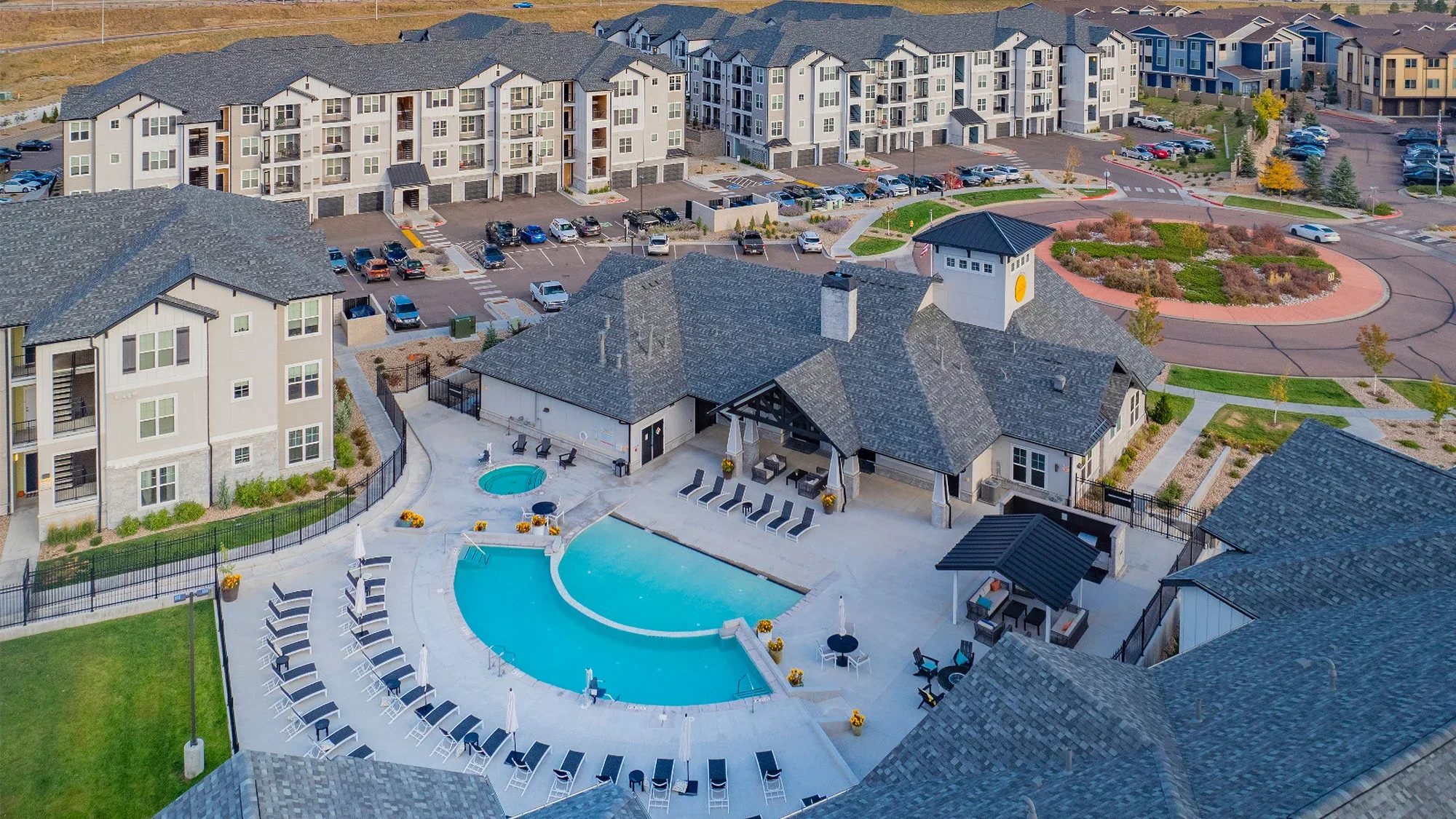
-
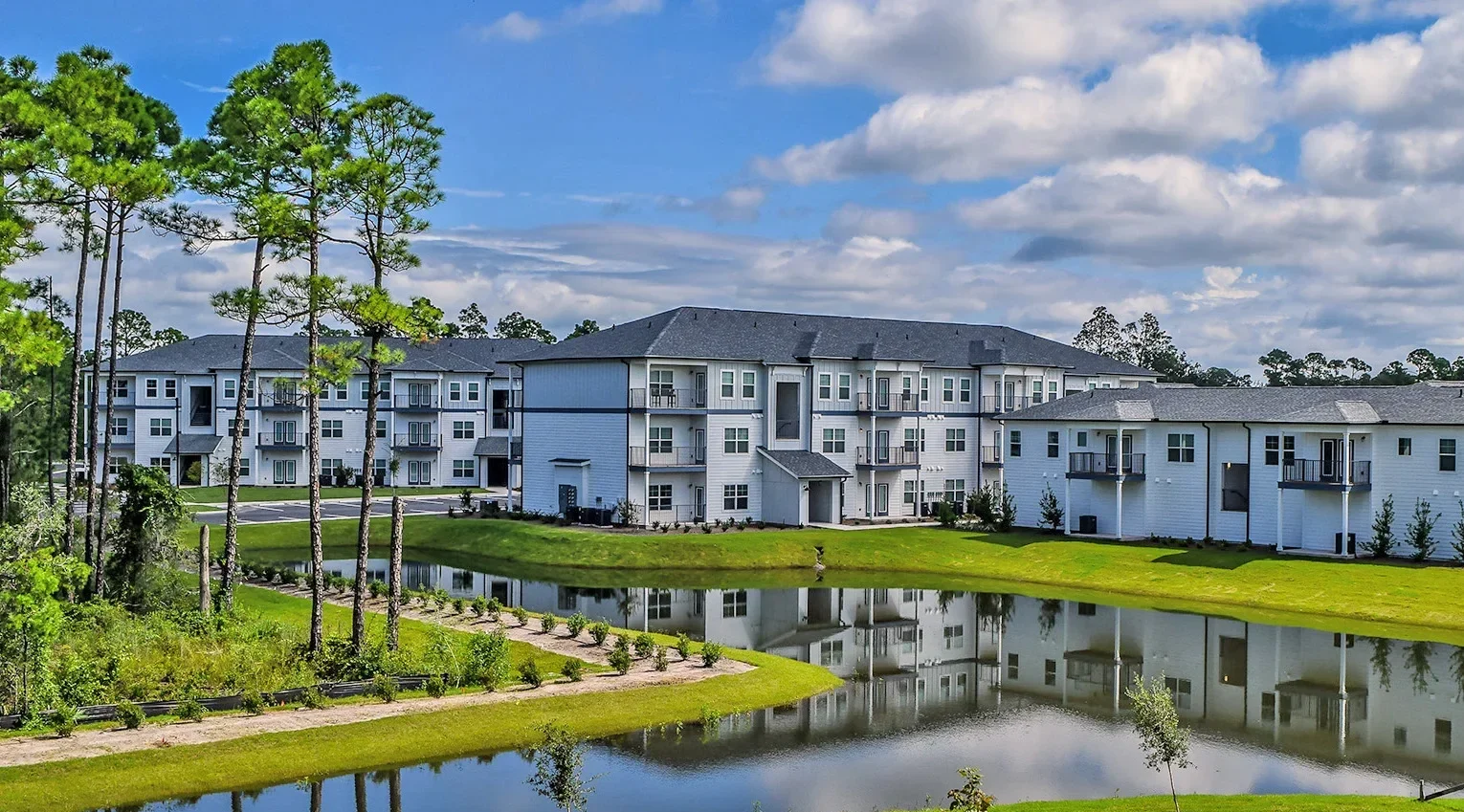
-
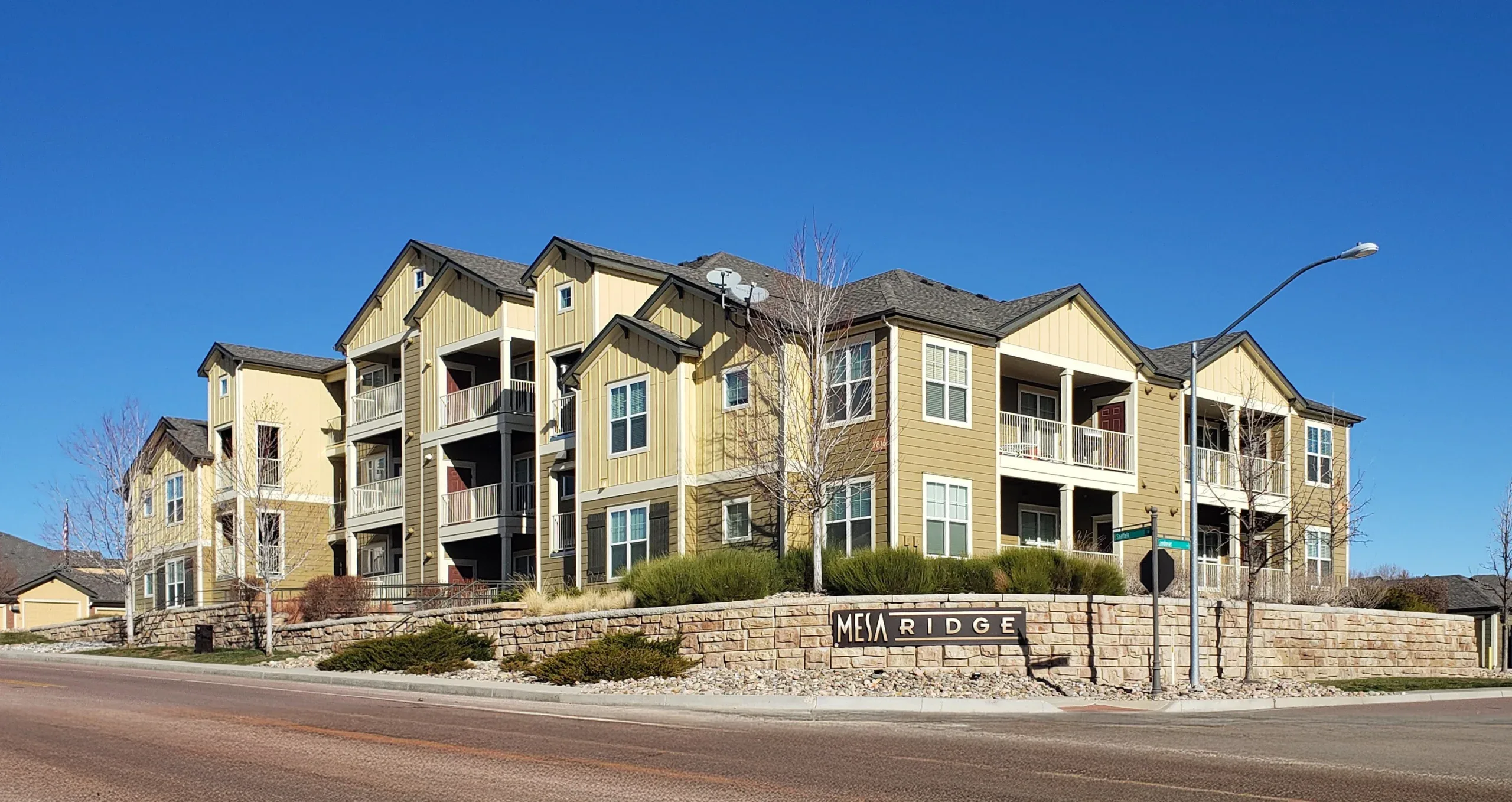
-
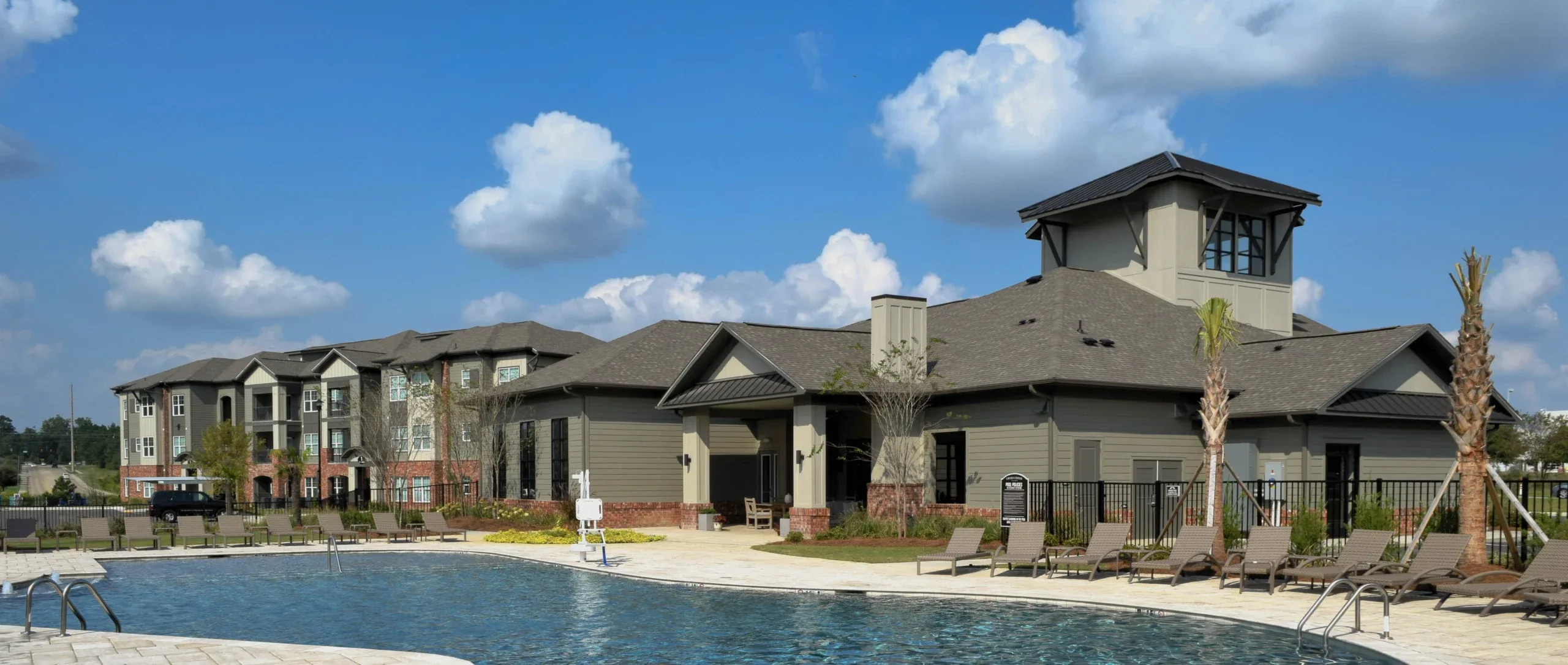
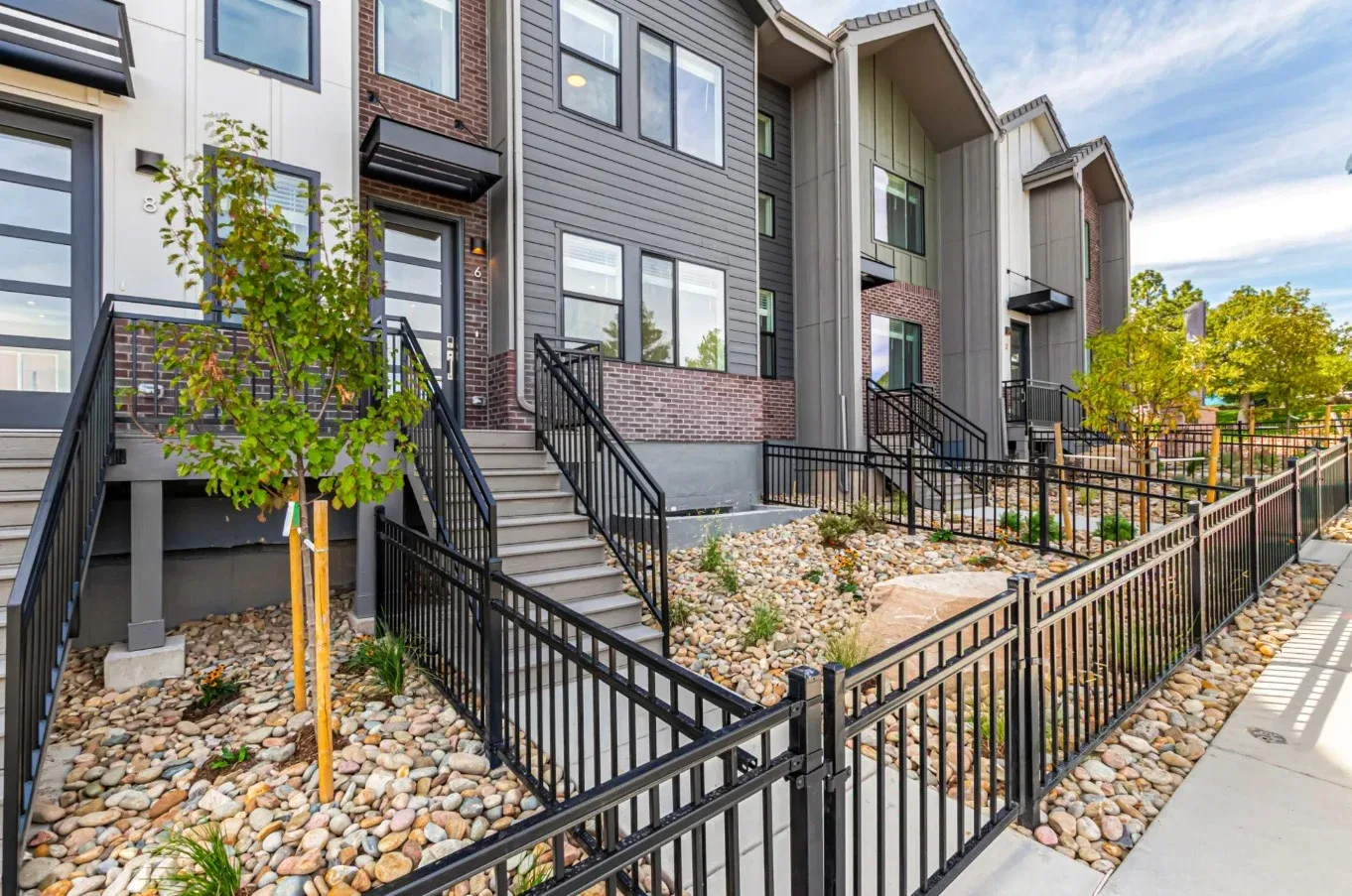
Lokal Homes
Englewood, Colorado
October 2025
123,845 sf
The Ascent at Inverness Townhomes is a 35-unit townhome community in Englewood, Colorado. It comprises eight buildings, each housing three-story townhomes with attached garages, totaling 123,845 square feet. Galloway provided architectural design, civil engineering, landscape architecture, MEP engineering, and structural engineering services, including surface parking, landscape grounds, trash enclosure, and more. Galloway’s Full Spectrum Approach served as the foundation for comprehensive design and facilitated quick and efficient communication, problem-solving, and solution delivery. The site presented a significant grade change, posing a challenge to achieving required accessibility for both the site and buildings. To address this, the site was graded to allow a 6-inch step for each townhome, and one building was uniquely designed with main entrances to each townhome located at level two, providing a viable solution to meet accessibility requirements.