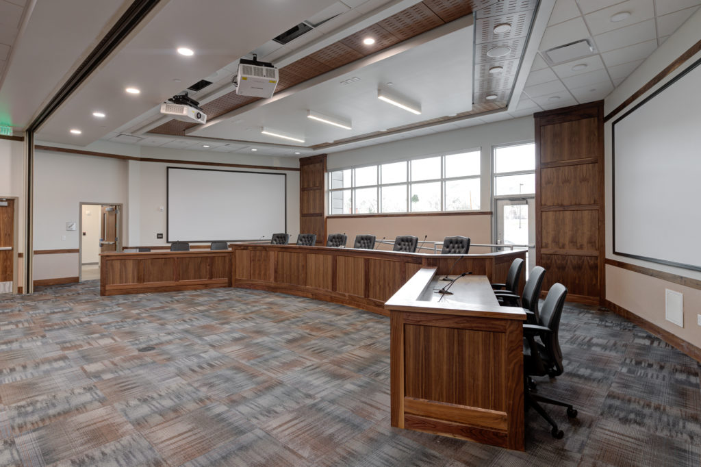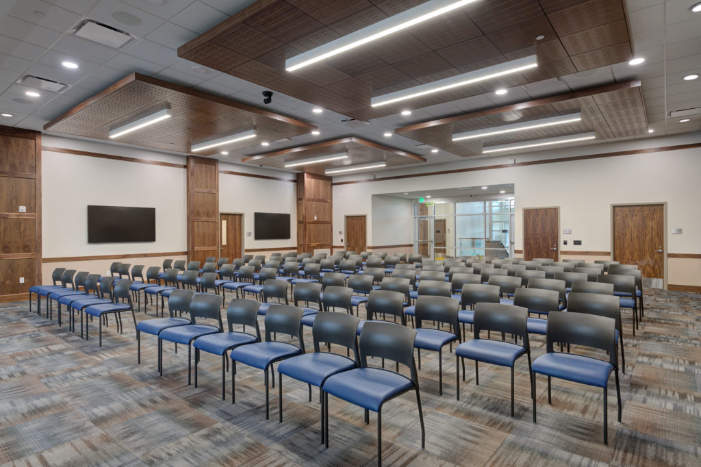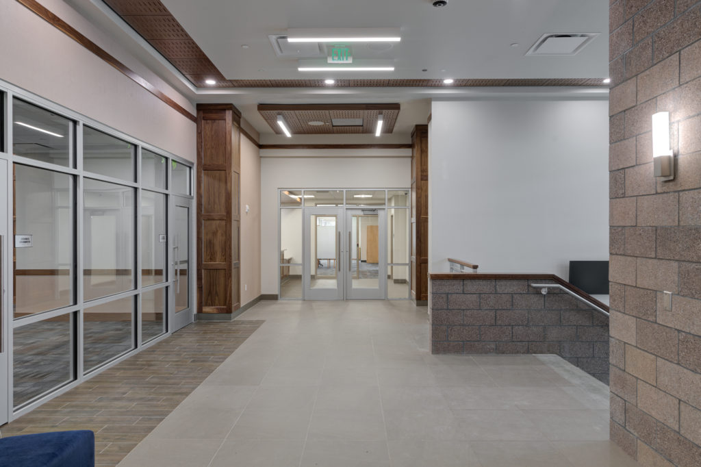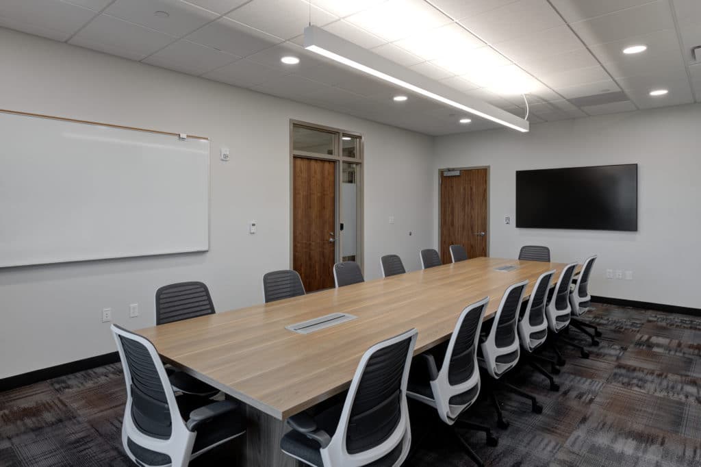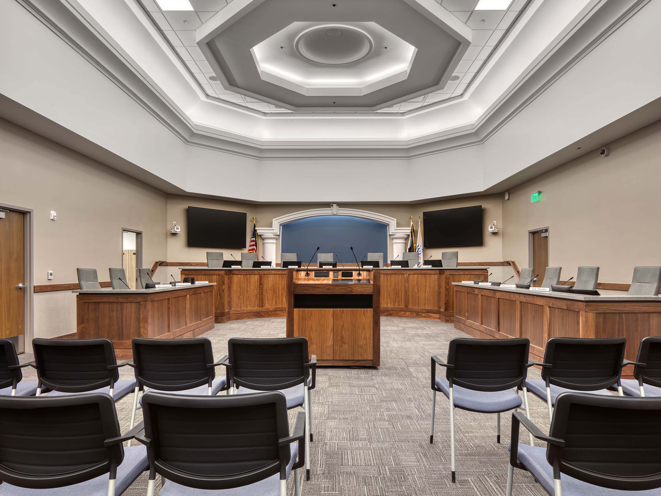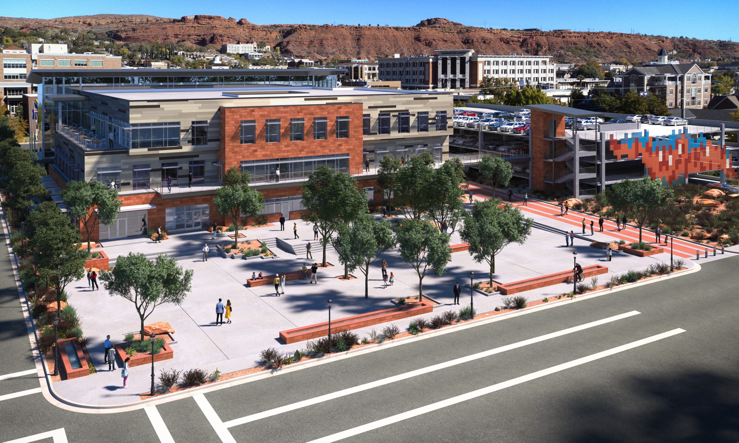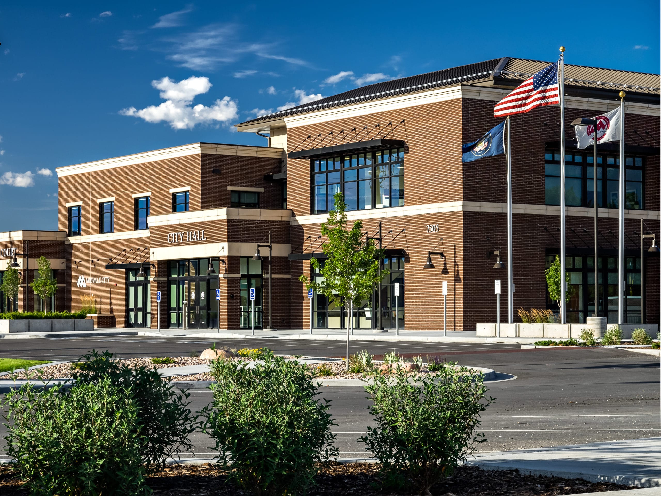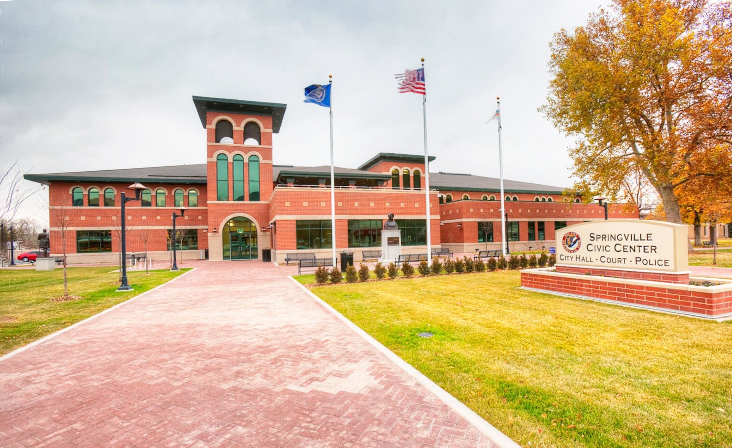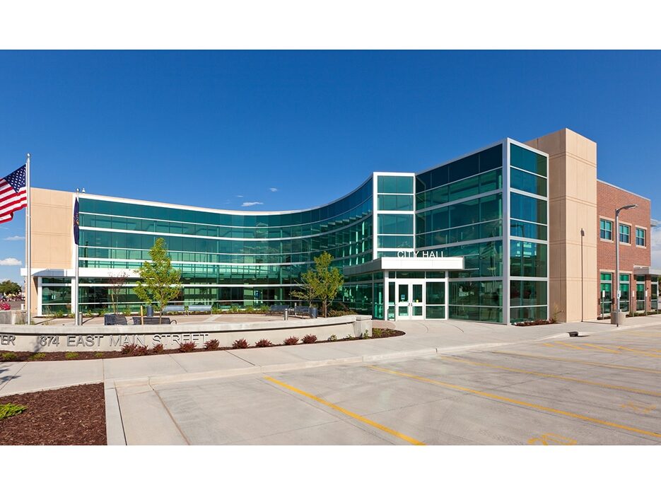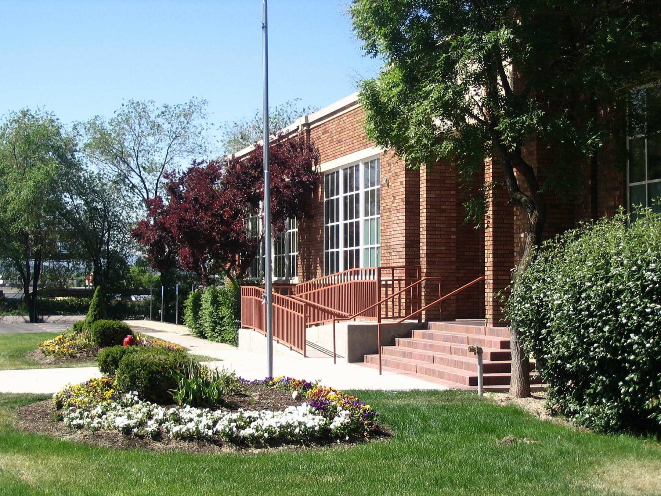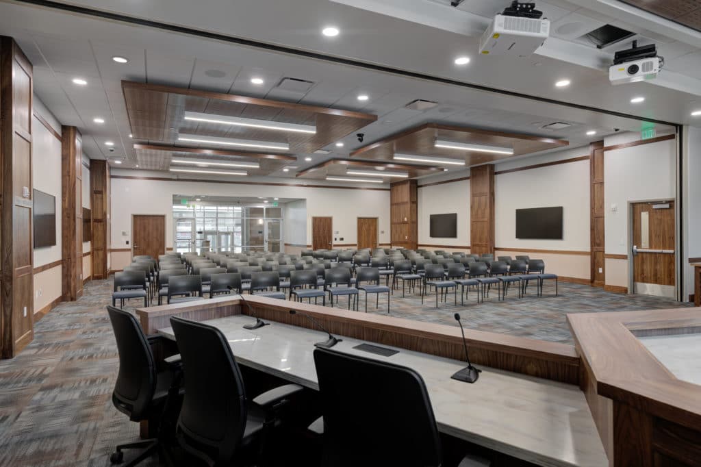
Client Name
Bountiful City
Location
Bountiful, Utah
Completion Date
April 2020
Size
32,000 sf
Bountiful City selected Galloway to provide architectural and interior design services to remodel its existing city hall building. The goal was to maximize the use of its existing structures and plan for future space needs. The layout reflects a creative and functional design for the 35-year-old building that is consistent with community standards and cost consciousness.
Through interviews with each department, we were able to design a floor plan that created a more functional work environment that met the City’s needs. Using the entire building space more efficiently created a larger, more open council/community room with exterior views of nearby mountains. This room also included upgrading the City’s audio/visual system.
The Galloway team utilized natural light in the offices to flow into the interior spaces, creating a lighter and more inviting work environment. Wayfinding for the public was also an essential factor. Upon entering the newly defined entry and public lobby, visitors can easily see which department they need to enter for their needs. With timeless finishes and interior elements, this building and department workspaces will serve the City for years.
The facility houses city administration, council and community room, treasury, finance, human resources, planning, economic developments, engineering, maintenance, and information technology.
