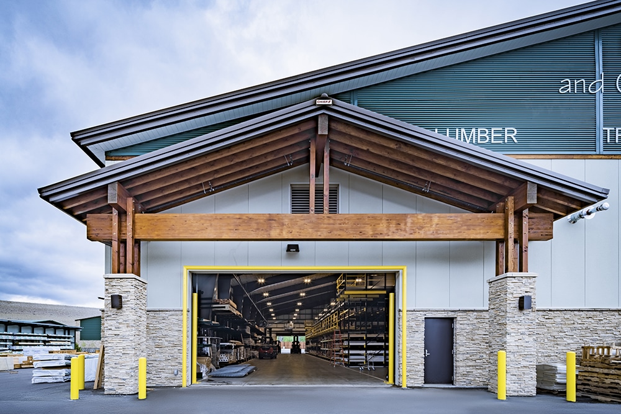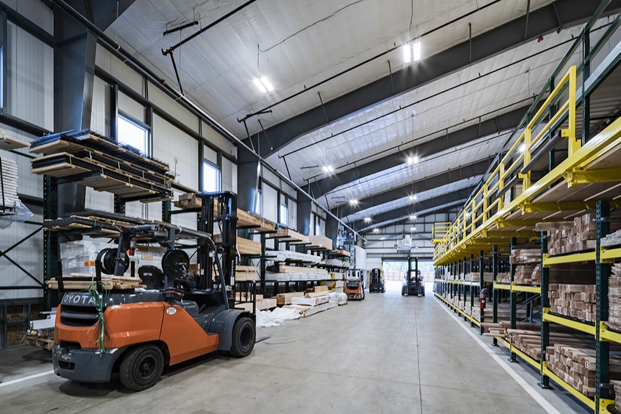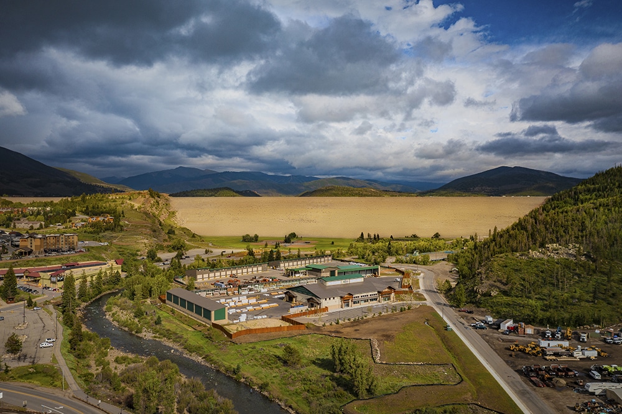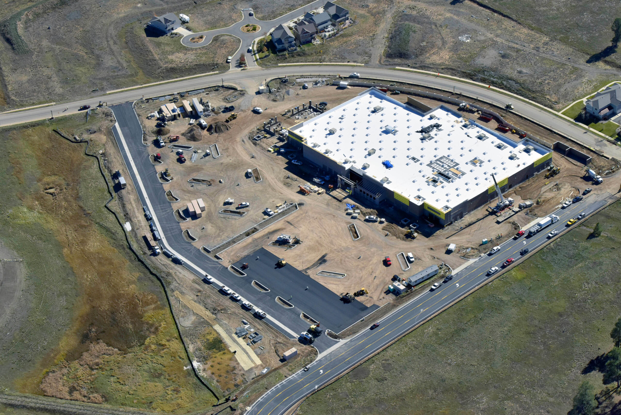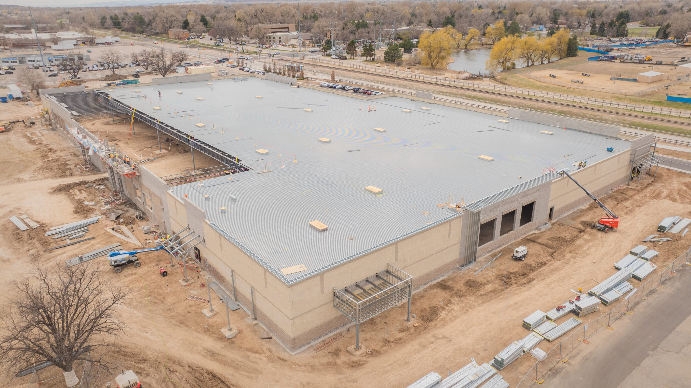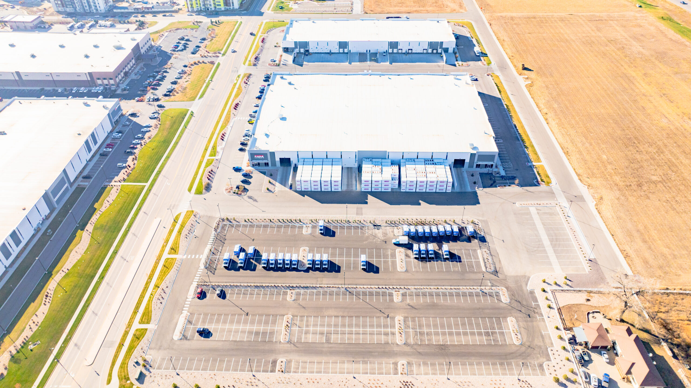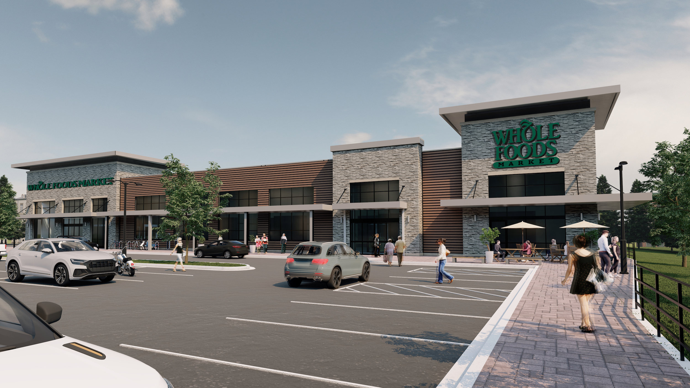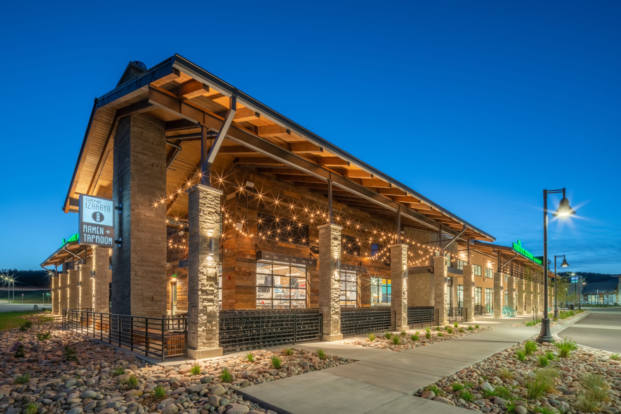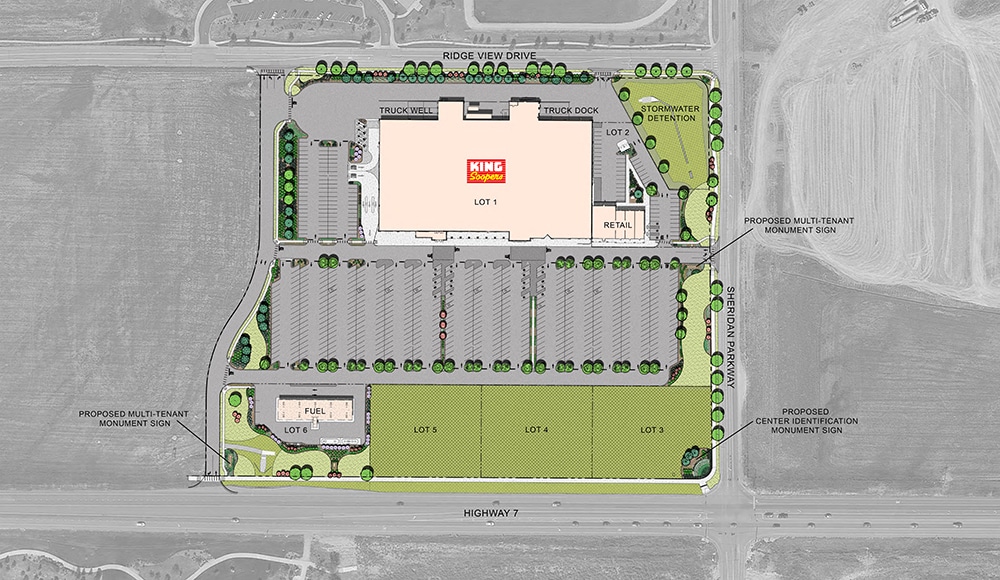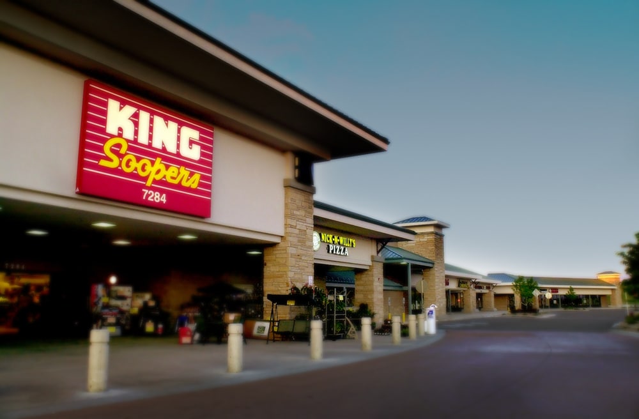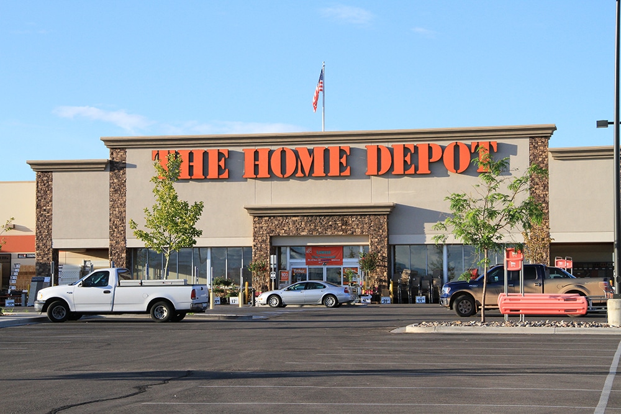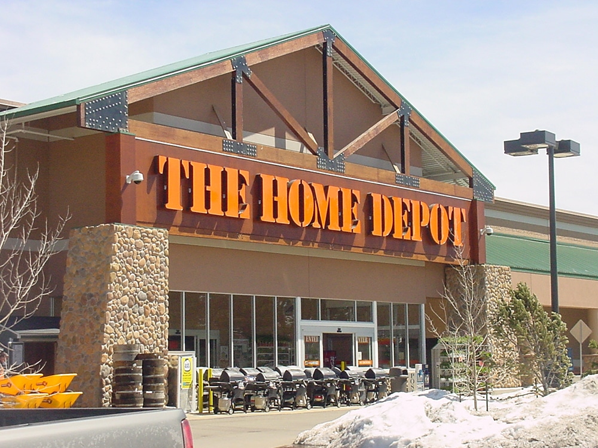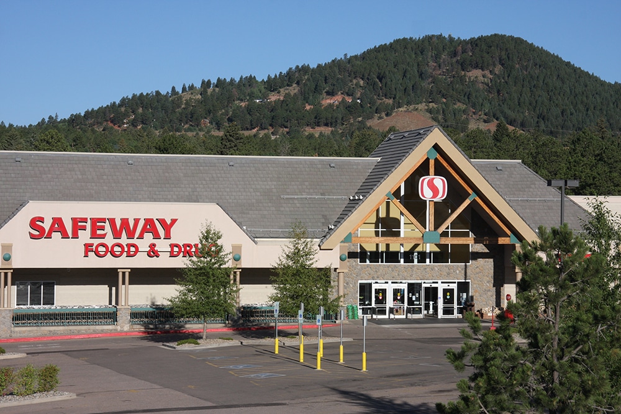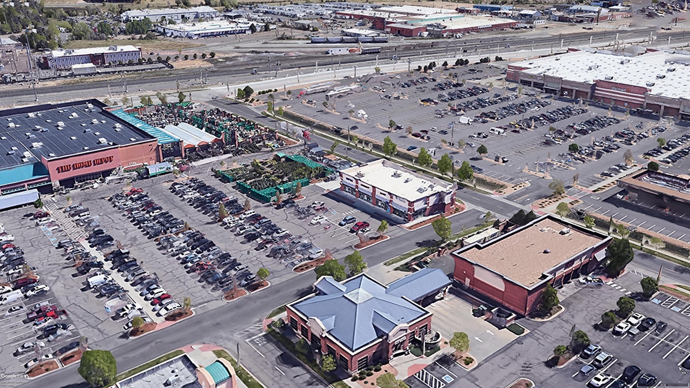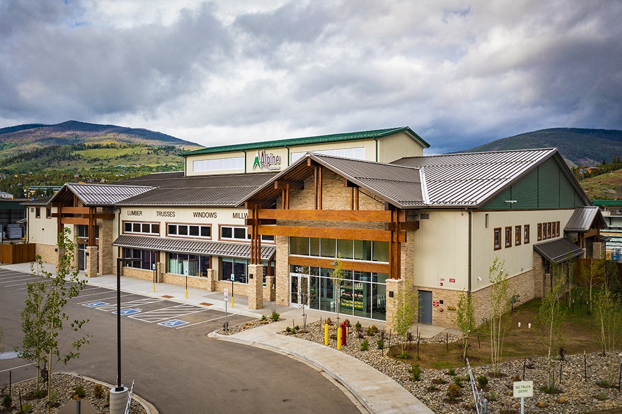
Location
Silverthorne, CO
Completion Date
Spring 2021
Project Cost
$7.3M
Galloway provided comprehensive services for this 27,600 sf, 5.6-acre lumber facility. The design includes office space, a showroom/retail store, indoor lumber yard and storage, and a large outdoor lumber yard with exterior racking.
Due to the building’s prominent location in the Town of Silverthorne, the Town had many requests for the architecture to fit into the town aesthetic, even though the semi-industrial use may not normally require it. To satisfy these community requests, our architecture team used a natural palette of browns, beiges and green that coordinated with the surrounding landscape, the neighboring businesses and Alpine Lumber’s company colors. Galloway also utilized timber accent entryways to bring together the client’s desired vision and the mountain-style architecture of the Town.
Our design team also built a natural ventilation pathway into the project, a unique way to reduce costs for the heating and cooling loads of this mountain facility. The majority of the glazing is operable, including the very top translucent panels in the “pop up” accent roof. This allows the building to utilize the mountain breeze for the short period of time where cooling would be necessary, and remove air conditioning features all together. Those same translucent panels also help to provide consistent and efficient lighting to the showroom below without hot spots or glare as seen with traditional glass glazing.
Galloway provided architecture, civil engineering, development and entitlements, MEP engineering, and structural engineering, as well as interior design, landscape architecture and site lighting design. This $7.3M project was completed in April 2021.
