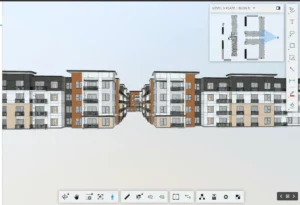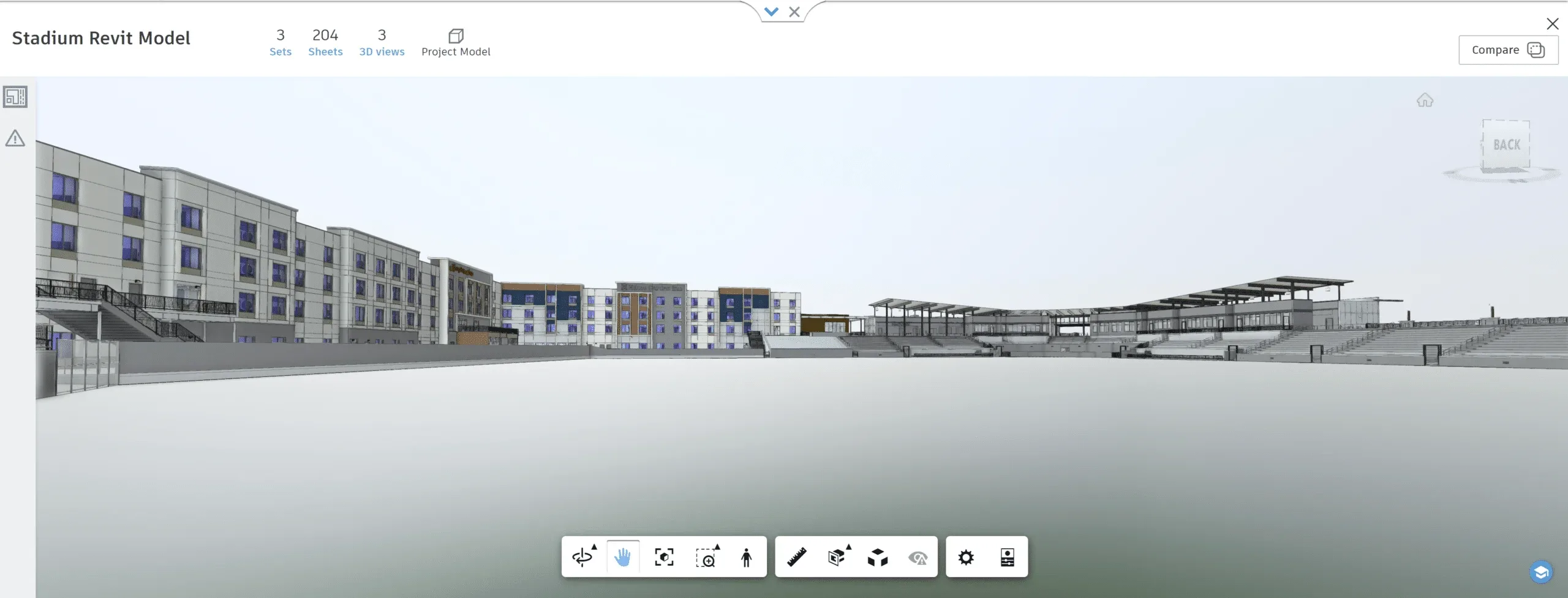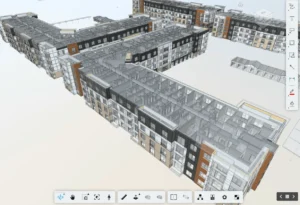Workflow and collaboration are key to effective project management, and Galloway is always evaluating resources to help ensure the success of our team and clients.
BIM 360 (also known as Autodesk Build and Autodesk Construction Cloud) has been a crucial tool for connecting design teams and improving workflows. Currently, all new architecture projects at Galloway utilize BIM 360. The value it brings to Galloway through ease of collaboration translates into value for clients through efficiency, improved communication, and reduced likelihood for rework.
For the last eight years, Galloway has been using Revit, a comprehensive modeling software used for planning, designing, and constructing buildings and infrastructure, as a valuable design tool. However, with our rapid growth and expansion into six regional offices across Colorado, Utah, Kansas, and California, we recognized the need to improve our collaboration efficiency within BIM 360.
BIM 360 is a cloud-based construction management platform developed for Revit that connects teams and data in real-time. BIM 360 provides a more organized workflow where multiple people can simultaneously work in a model, whether in the office or working remotely if they have an internet connection.
“It really supports your growth when multiple offices, teams, and individuals can work on projects at the same time,” said Lisa Metzger, a Galloway architectural project manager.
Implementing BIM 360 for Galloway’s architecture, MEP, structural, and interior design teams was already in the works before the COVID-19 pandemic. With everyone working from home when the pandemic started, it propelled the rapid implementation and adoption of the platform.
“It was initially challenging to work as a team during the pandemic because we were all working remotely. But with the full implementation of BIM 360, we could go back to exactly how we would collaborate in the office,” said Metzger.
BIM 360 Enhances Galloway’s Full-Service Approach
With the adoption of BIM 360, there is also increased efficiency in collaboration between Galloway teams and third parties regardless of where people are working, which is crucial for multi-disciplinary projects.
There are multiple models on a typical architecture project, with multiple teams working within each model. BIM 360 allows multiple people to work within each model simultaneously to realize design modifications in real-time by the entire team.
 A great example of the benefits of BIM 360 is Galloway’s design work for Future Legends Sports Complex in Windsor, CO, which involves eight of Galloway’s disciplines. Metzger and two other architectural project managers oversee the BIM 360 models to ensure they work correctly. This project has over 50 people working on it, compared to the average full-service project of about eight to twelve. Those 50 and more people include both Galloway team members and general contractors, and without BIM 360, collaboration would have been much more challenging.
A great example of the benefits of BIM 360 is Galloway’s design work for Future Legends Sports Complex in Windsor, CO, which involves eight of Galloway’s disciplines. Metzger and two other architectural project managers oversee the BIM 360 models to ensure they work correctly. This project has over 50 people working on it, compared to the average full-service project of about eight to twelve. Those 50 and more people include both Galloway team members and general contractors, and without BIM 360, collaboration would have been much more challenging.
“It is such a large full-service project for Galloway. There is no way one single person could be in the model at a time because it’s all of us with all hands on deck,” said Metzger.
BIM 360 is also advantageous for in-house communication and projects that involve third parties like general contractors and outside consultants. Even better, the third party does not need to own BIM 360.
Galloway can automatically link the teams to send and receive real-time model updates with a temporary shared license. Previously, the process and model updates may only happen once a week, which is a significant waiting time for updates, especially with tight project deadlines.
“The client’s project manager can access the model and do what he needs to do while I’m in working in the model at the same time. We could not collaborate the way we are now without BIM 360,” said Galloway Architectural Project Manager Stephanie Massee. 
“It is nice because we can share everything via BIM 360. We don’t have to worry about large share files and scheduling in coordination time,” said Massee. “The amount of time that I save collaborating with somebody outside of the office is significant.”
“Our best efficiency is our collaboration, and that collaboration is readily supported by BIM 360 and the technologies that we use, “added Metzger. “Certainly, for our client, that is also a big advantage.”
Besides saving time communicating updates, BIM 360 also provides a more reliable process for these updates to be saved. With BIM 360, the designs automatically archive and allow easy access and navigating through versions, decreasing the risk of losing versions due to file corruption. It is also helpful if there is a need to reverse design changes. Because of this archiving system, Galloway can easily and quickly revert to the previously published model.
Galloway is excited for all the opportunities that BIM 360 presents and is currently working towards redlining in BIM 360, using construction administration tools, having 3D model submittals access versus emailing PDFs, and utilizing punch and site walkthrough 3D environments of models. In addition, Galloway has utilized BIM 360 to display the topography and architectural designs of a project and is looking to integrate these civil aspects further. We are excited for what the future holds as we continue implementing the platform’s full capabilities.
We are nationally recognized and locally preferred. We would love to work with you on your next project.
Contact Us