-
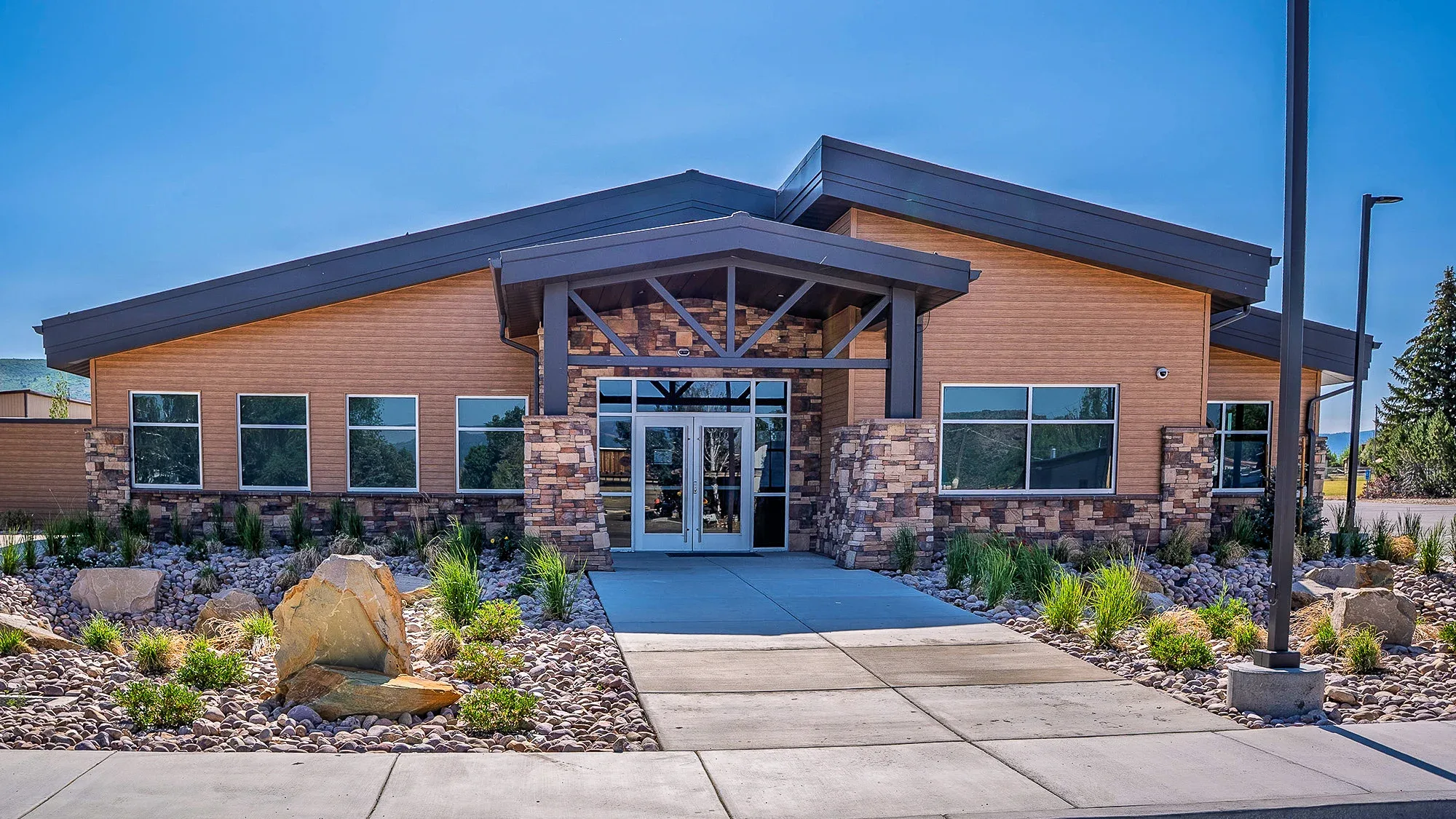
-
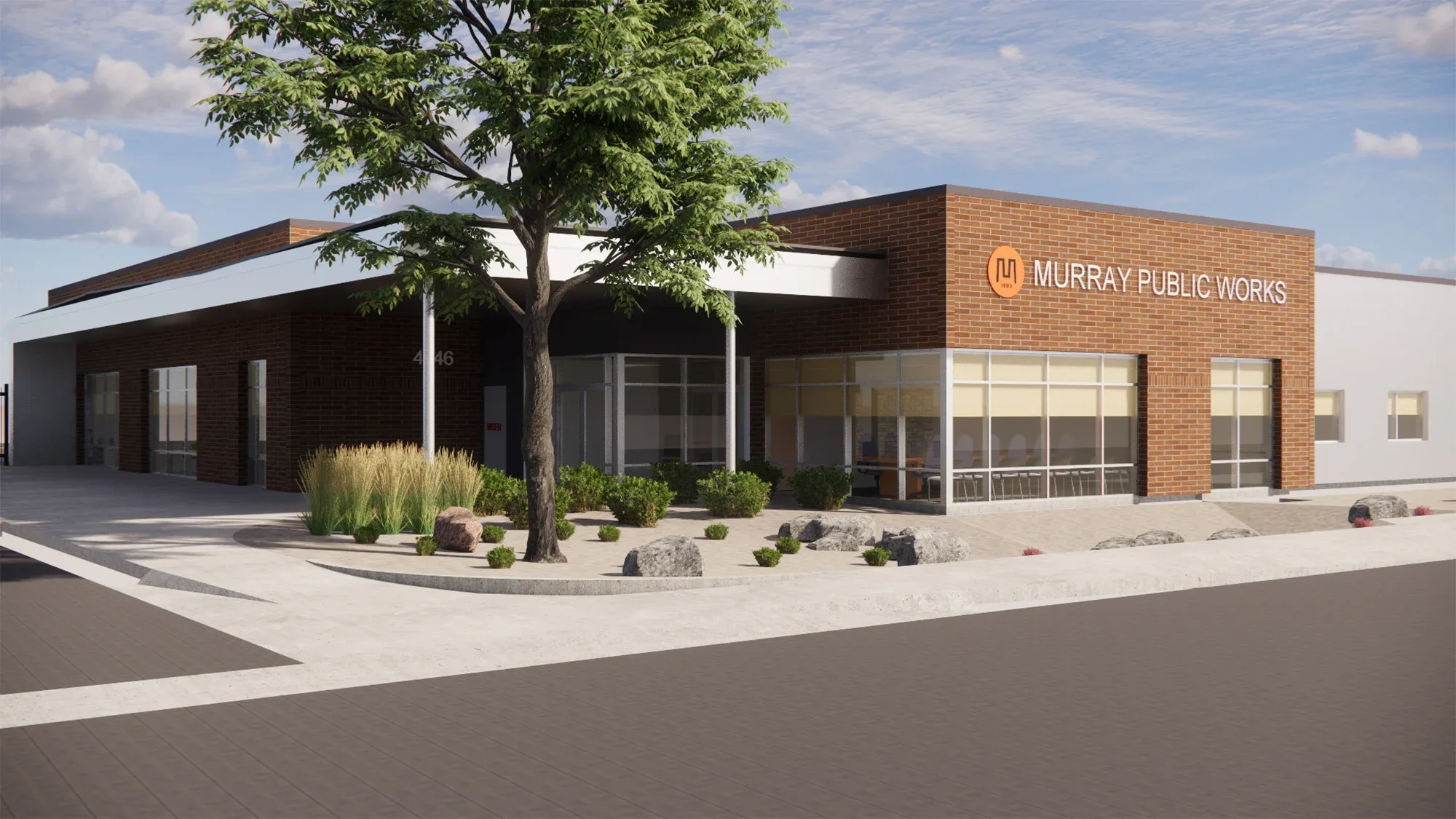
-
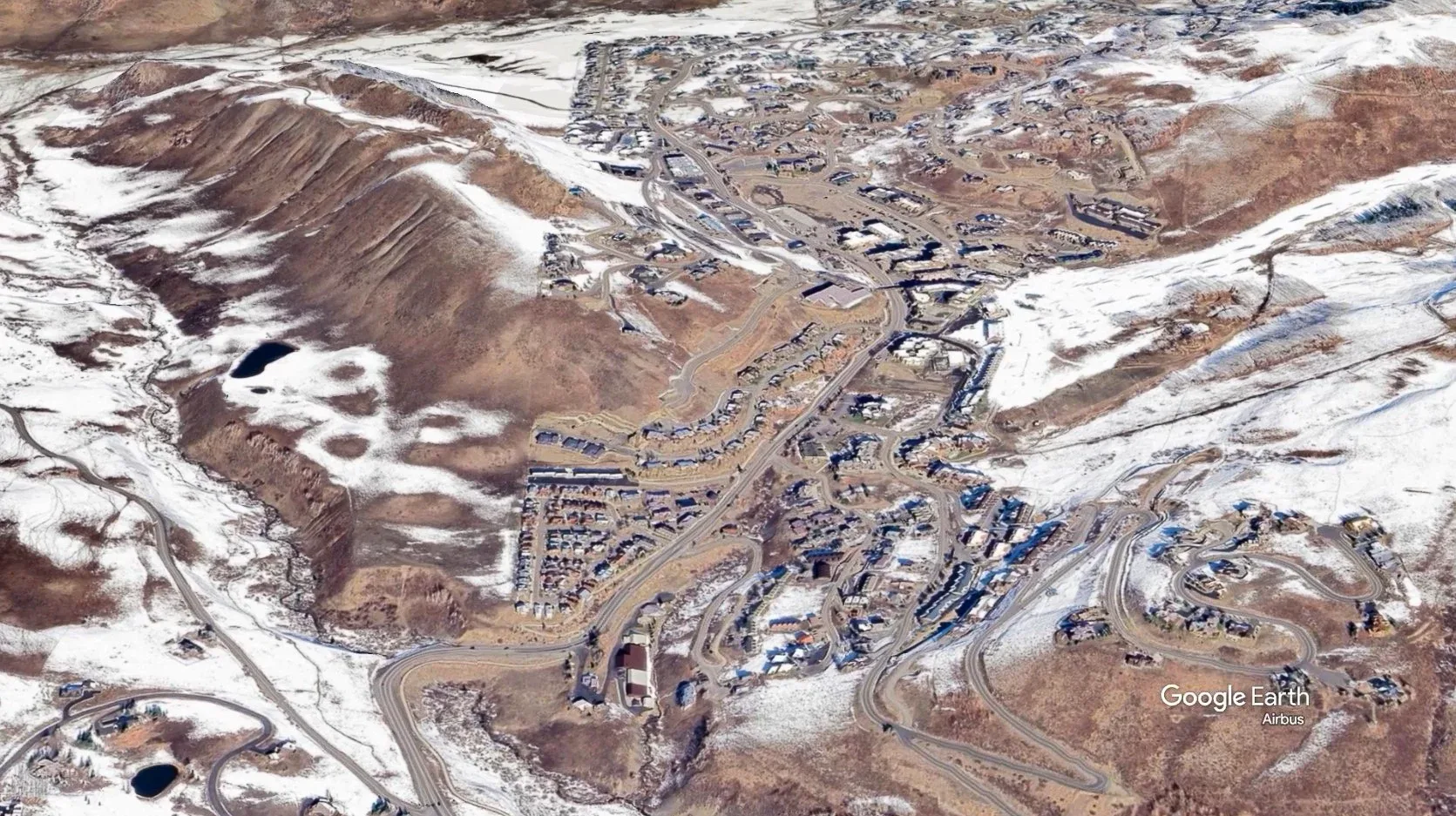
-
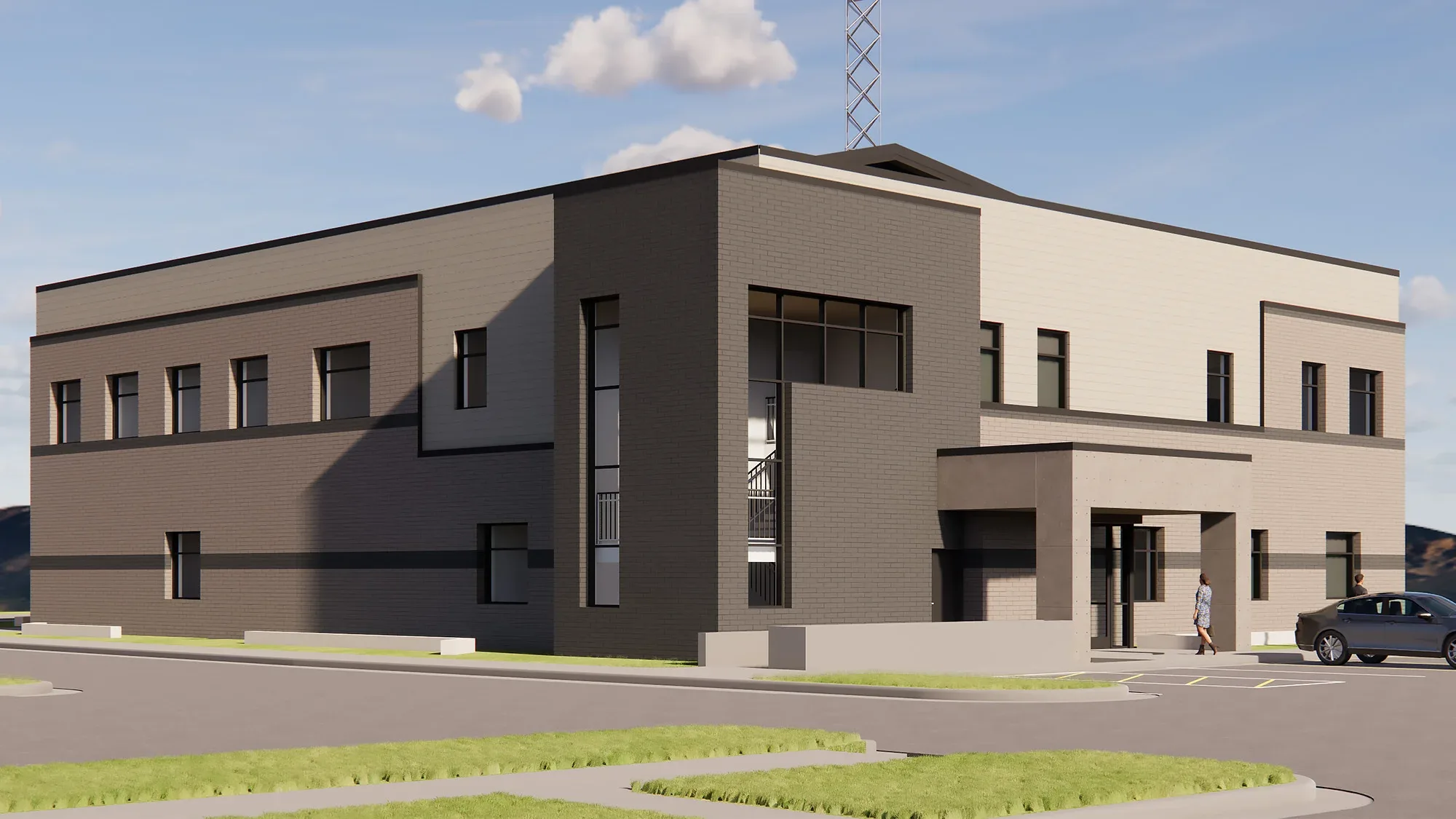
-
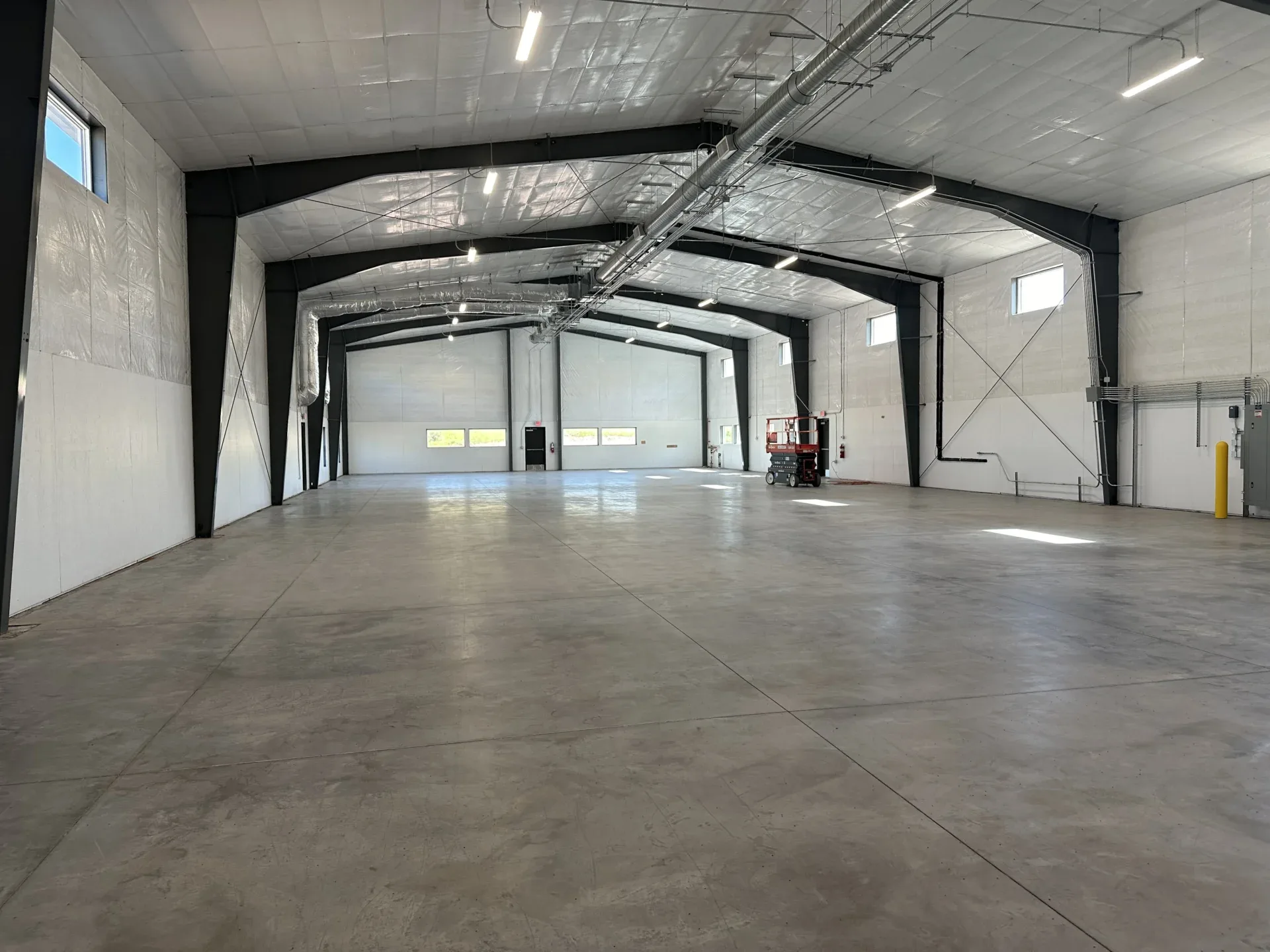 Bureau of Reclamation Flatiron WarehouseBureau of Reclamation Flatiron WarehouseLoveland, Colorado
Bureau of Reclamation Flatiron WarehouseBureau of Reclamation Flatiron WarehouseLoveland, Colorado -
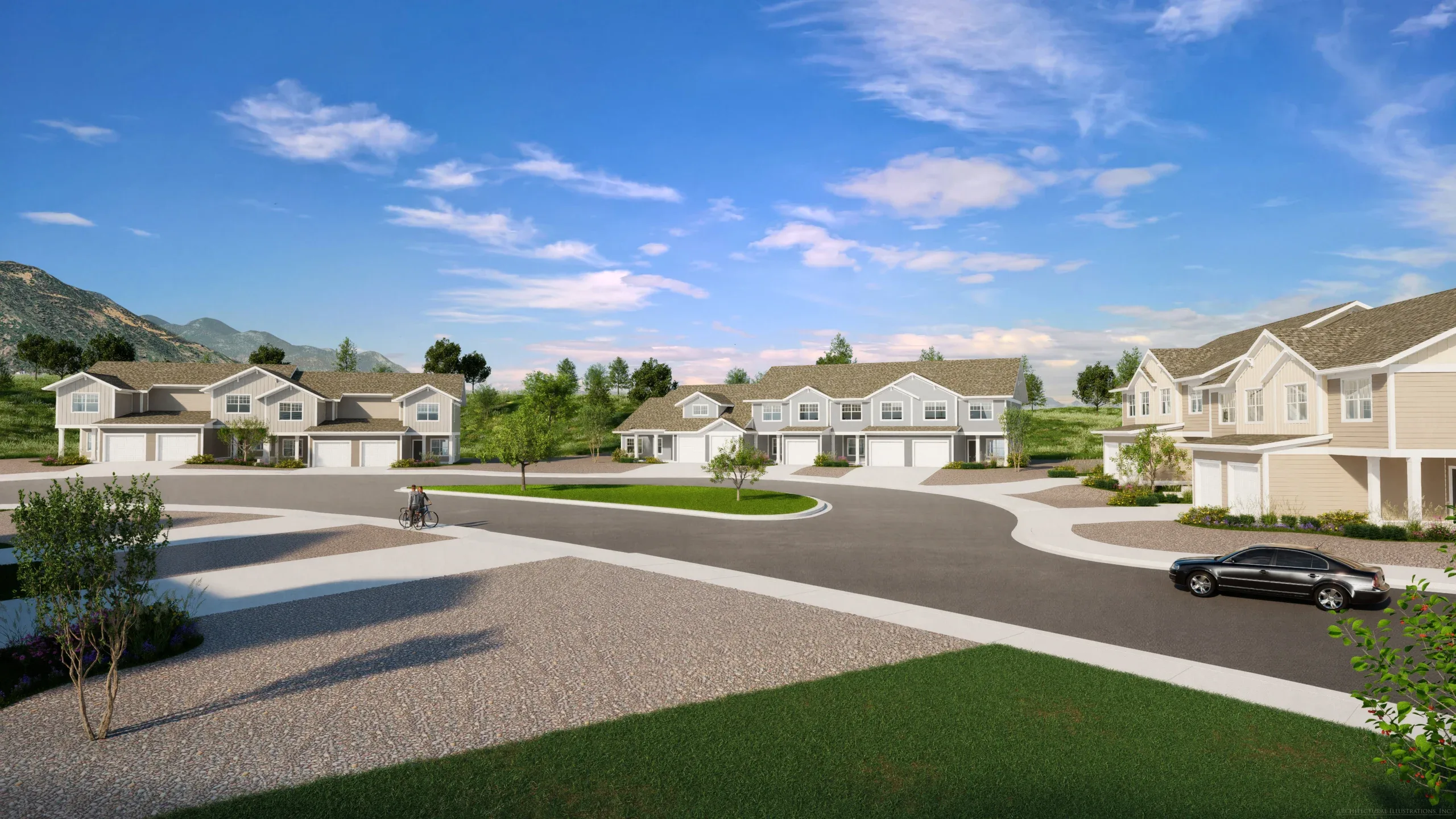
-
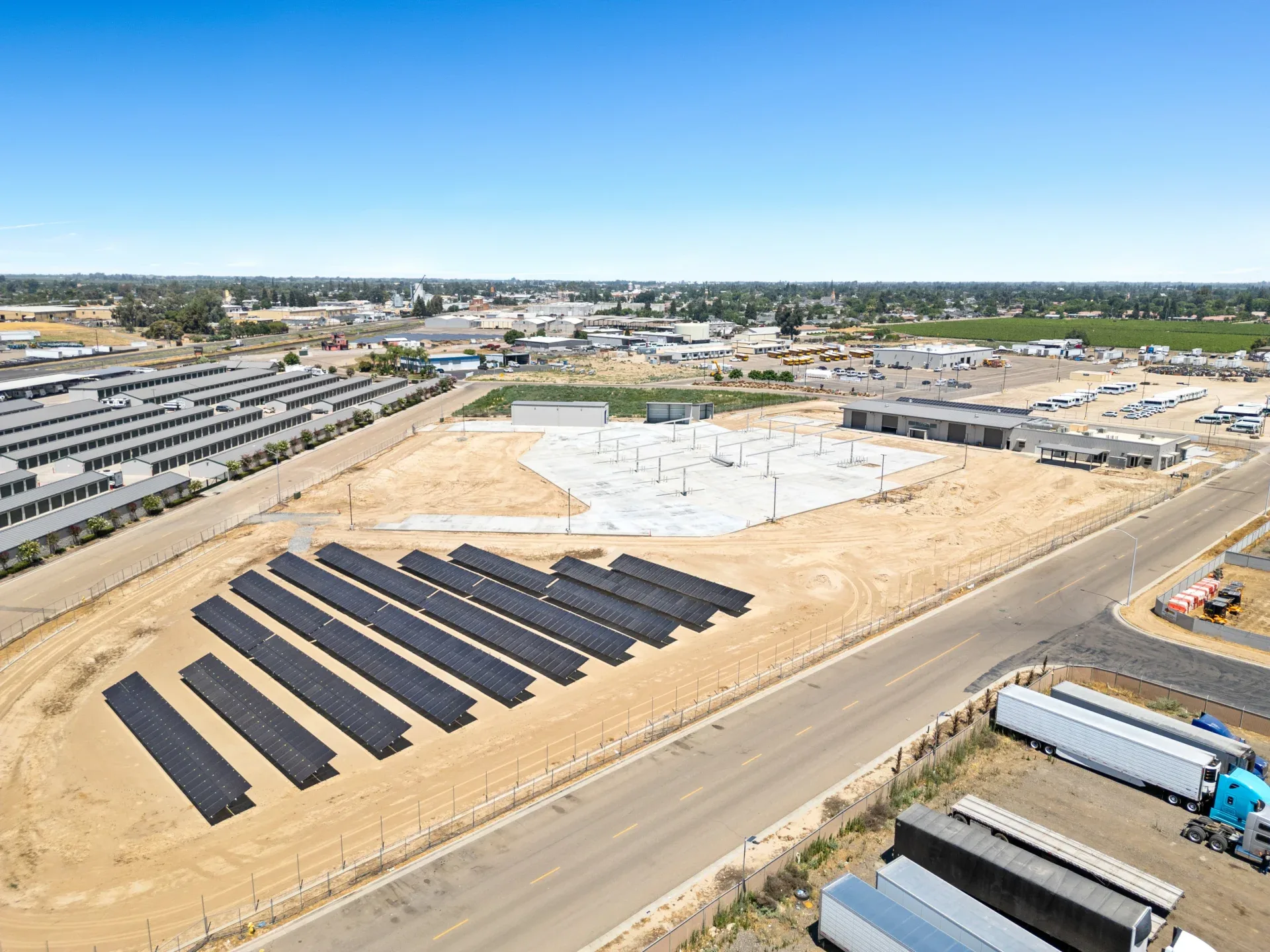
-
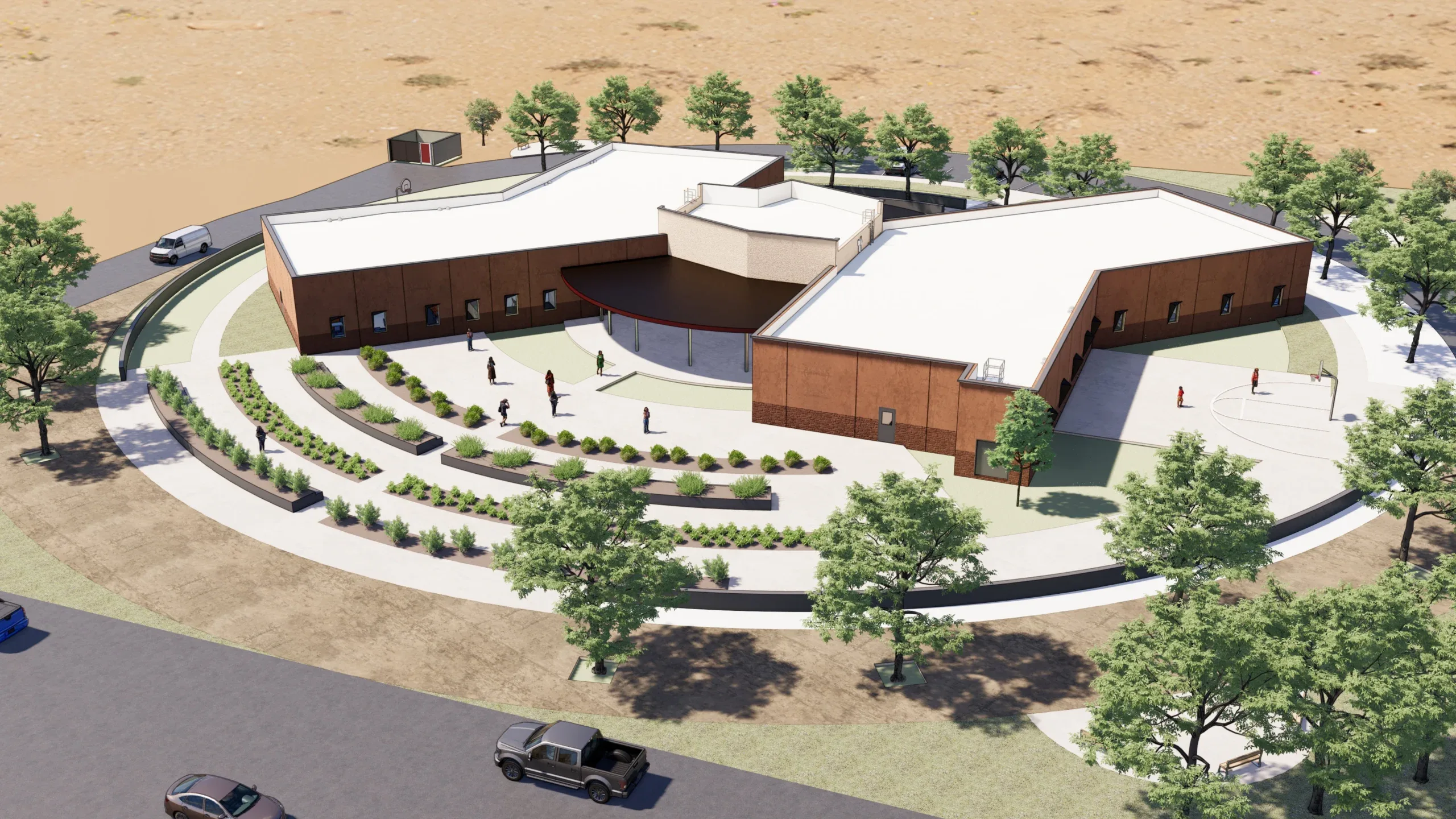
-
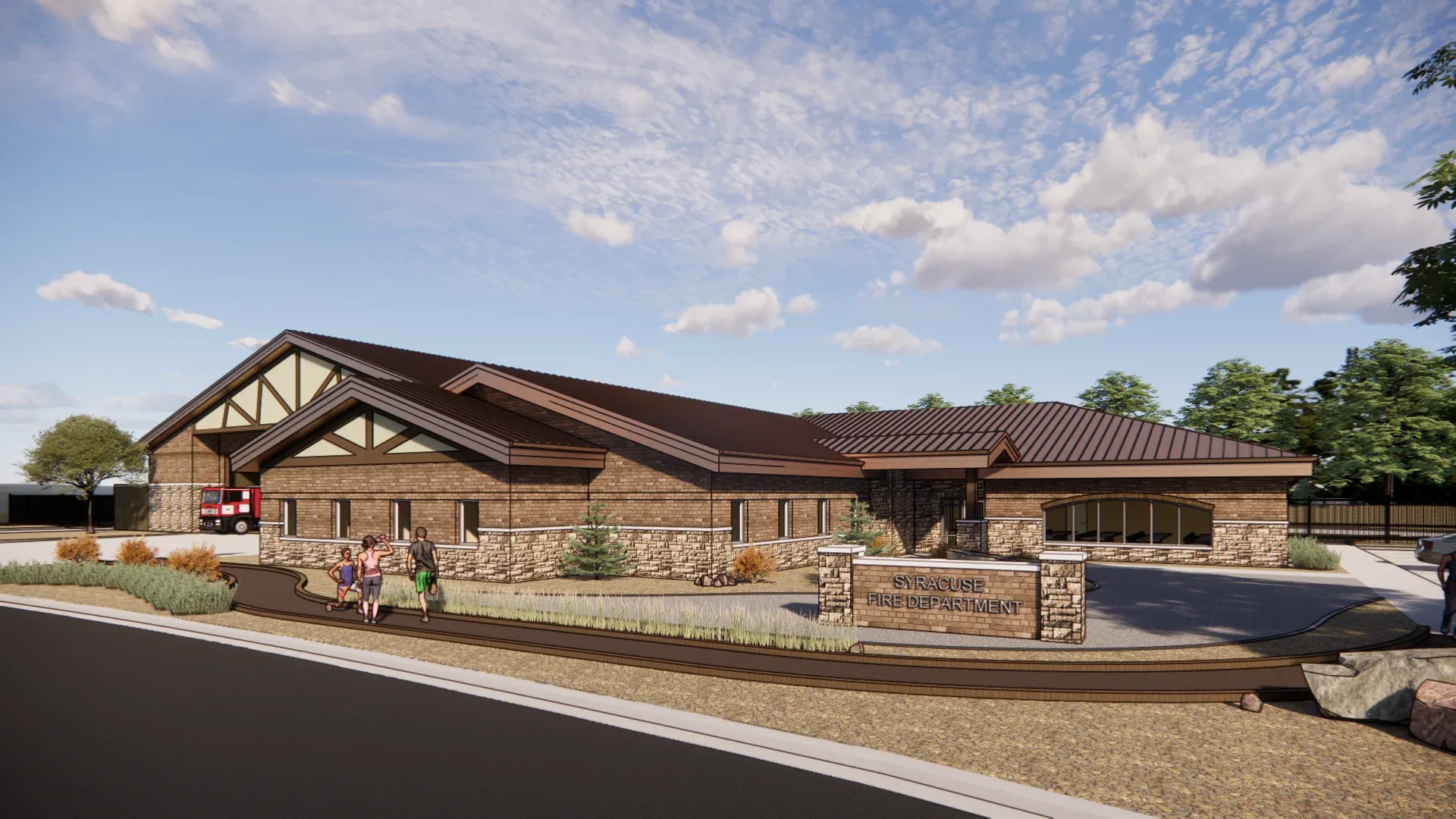

City of West Jordan
West Jordan, Utah
March 2024
60,000 sf
Over the past 30 years, West Jordan City’s population has tripled. As a result, the City has undergone organizational and functional changes within its departments, necessitating a redesign of City Hall. This redesign aimed to enhance existing workspaces, improve efficiency, modernize the design to serve staff needs better, and create a flexible and user-friendly environment in line with the community’s values and requirements.
The City enlisted Galloway’s architectural and interior design teams for the renovation. Galloway’s design team collaborated closely with the City, conducting needs assessment interviews, workshops, and programming phases to develop the master plan and final design. Given the age of the building, the team’s design brings it up to current codes and optimizes electrical and HVAC systems for improved energy efficiency.
The renovated 60,000 sf facility accommodates various city functions, including administration, economic development, city council operations, human resources, administrative services, legal services, community development, community engagement, information technology, and victim advocacy services. The updated design includes a health clinic for all staff.