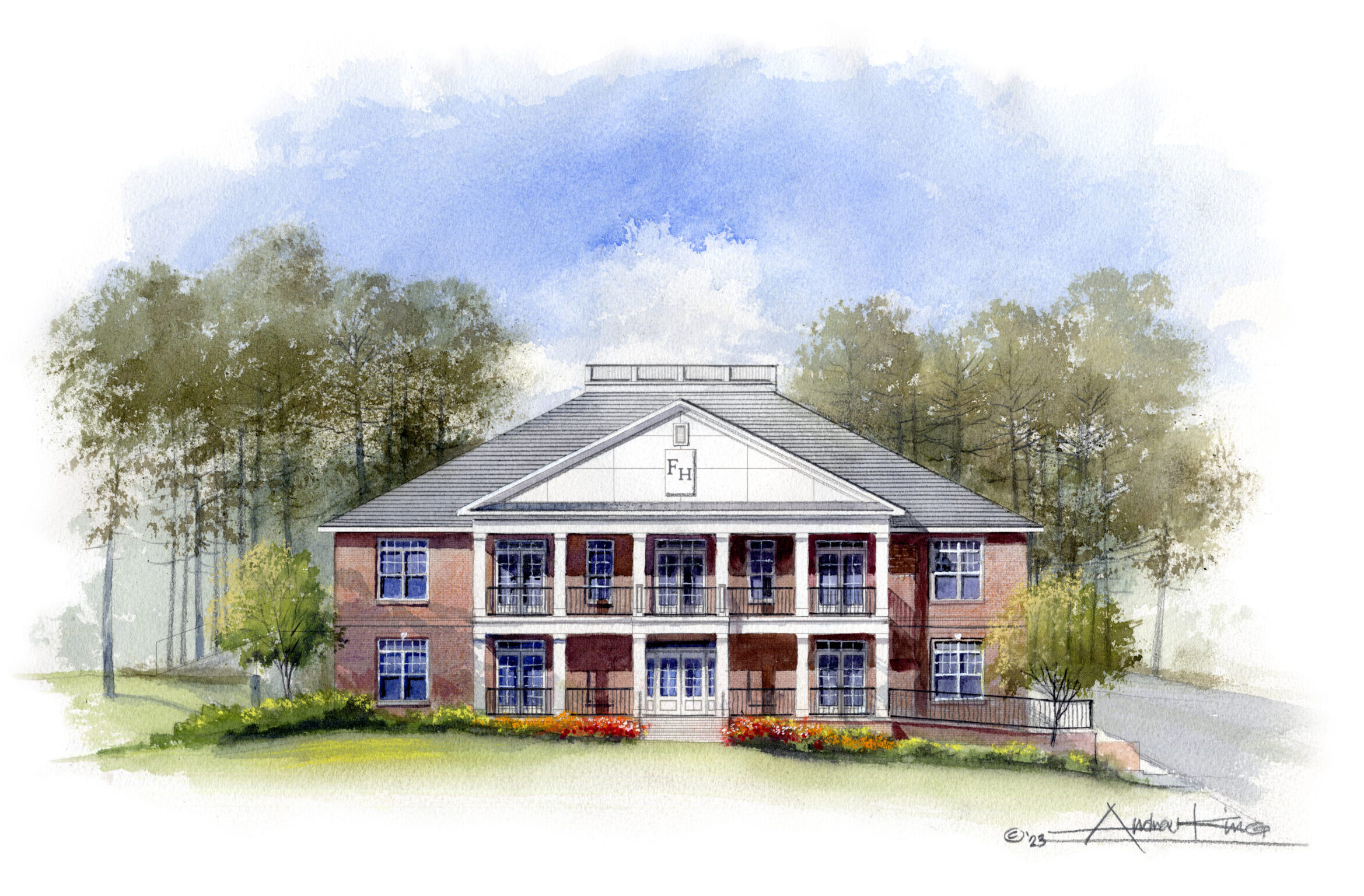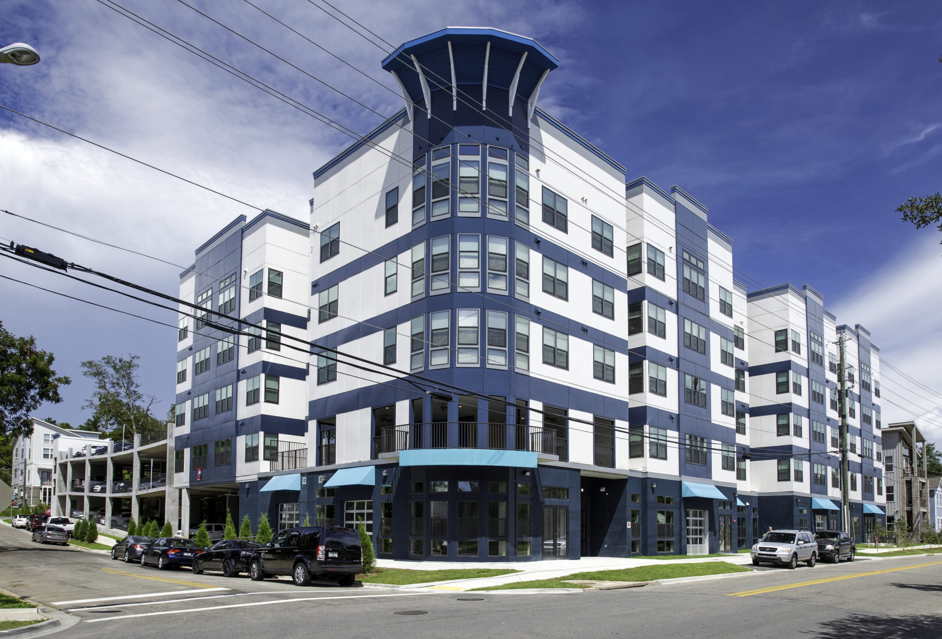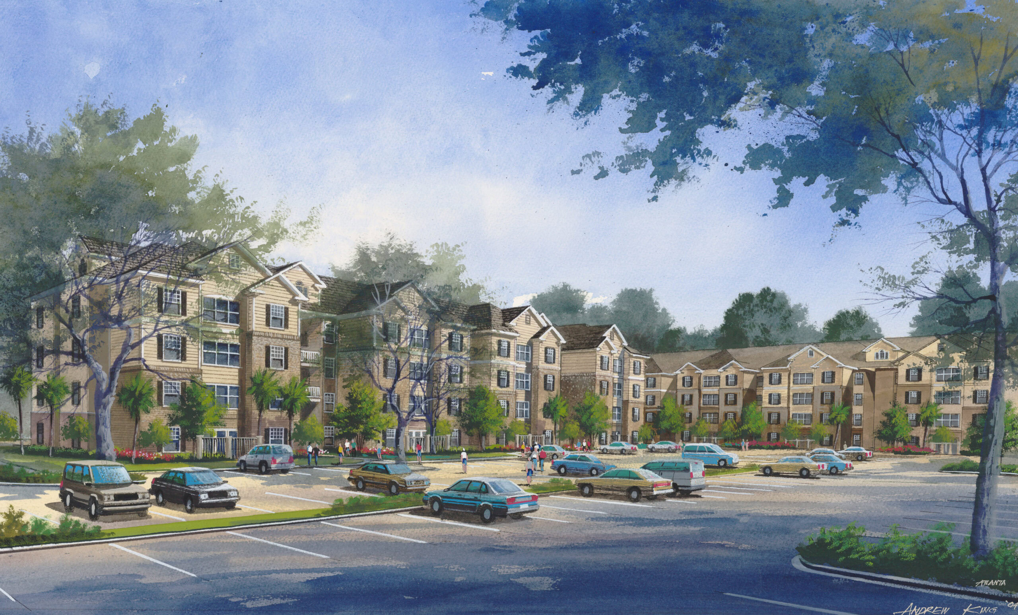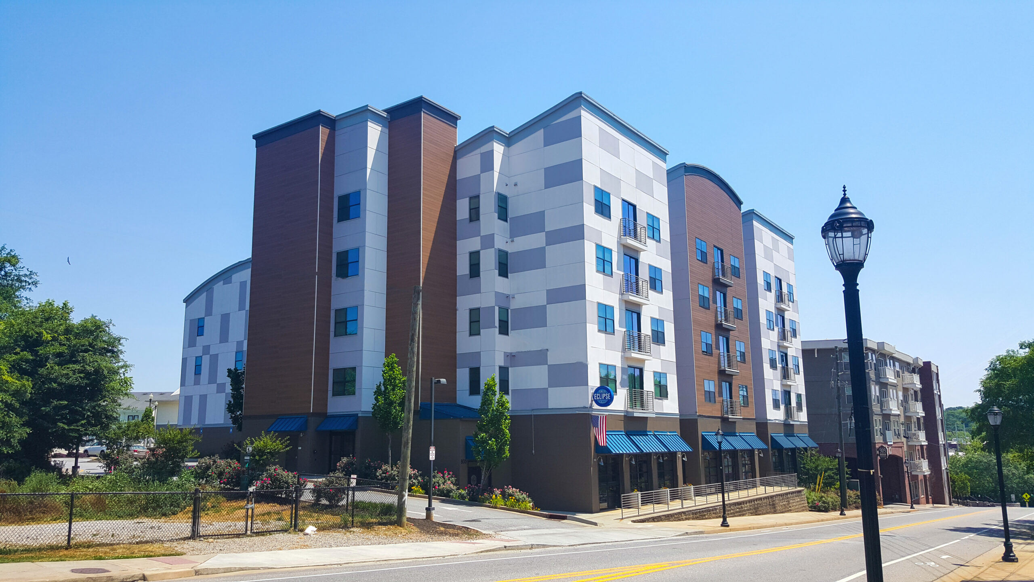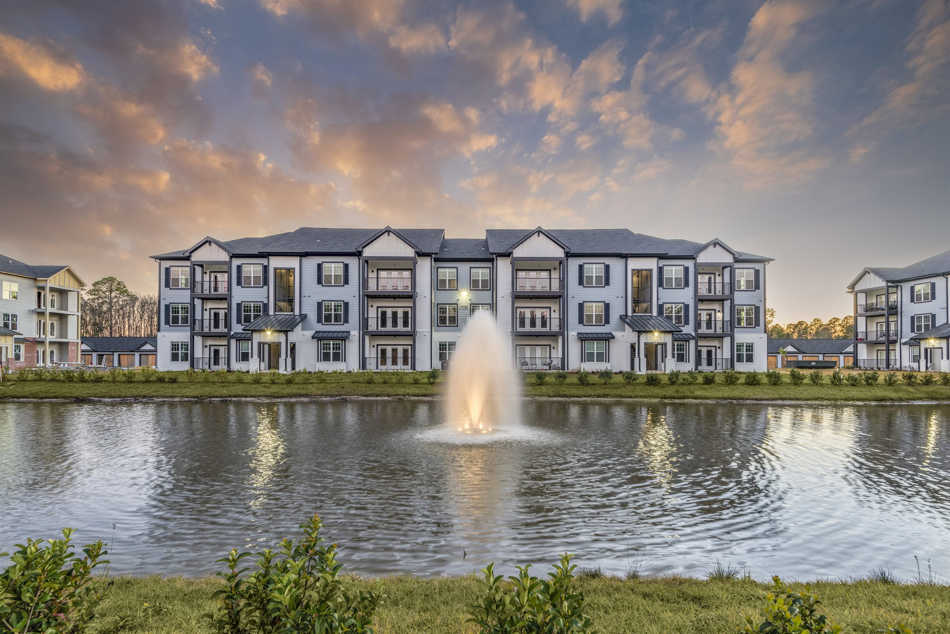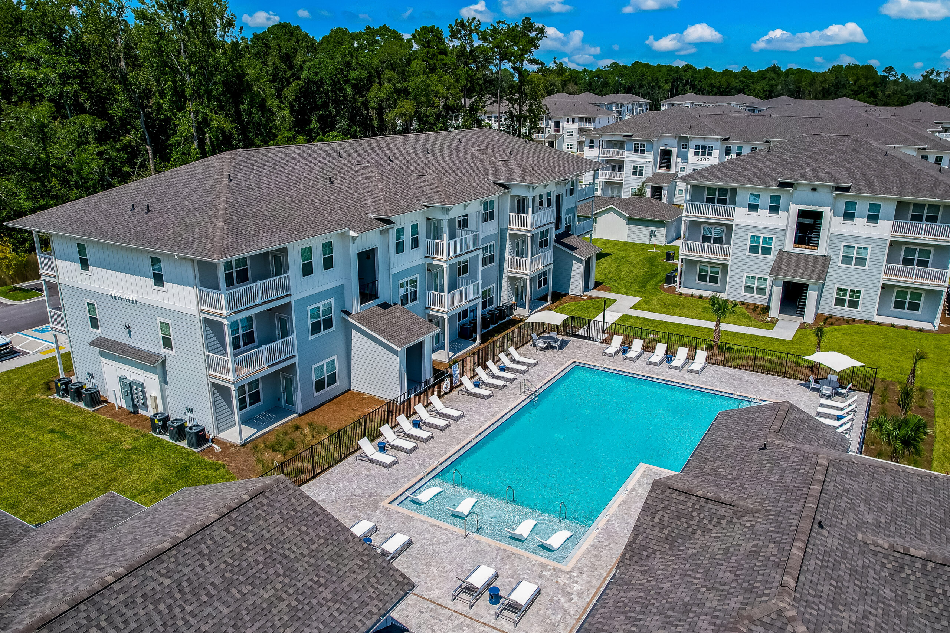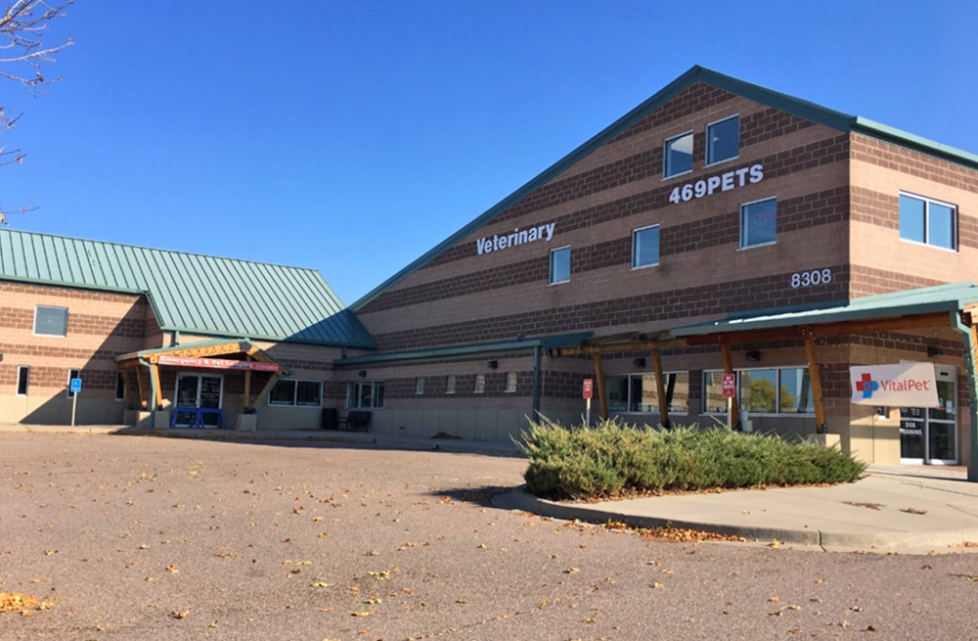
Client Name
Vital Pet
Location
Westminster, CO
Size
8,000 sf
Project Cost
$1.1M
Renovation/remodel of existing facility to increase usable space, add mezzanine over existing kennel area, and renovate existing indoor and outdoor areas.
Features include:
- Conversion of existing as-built drawings into workable files
- Structural site assessment for mezzanine design feasibility
- Amendment of existing overall development plan to accommodate new layout of existing yard area
- Building document code investigations
- Full building design sections, plans and details
- Energy code analysis and modeling
- ADA modifications/compliance
