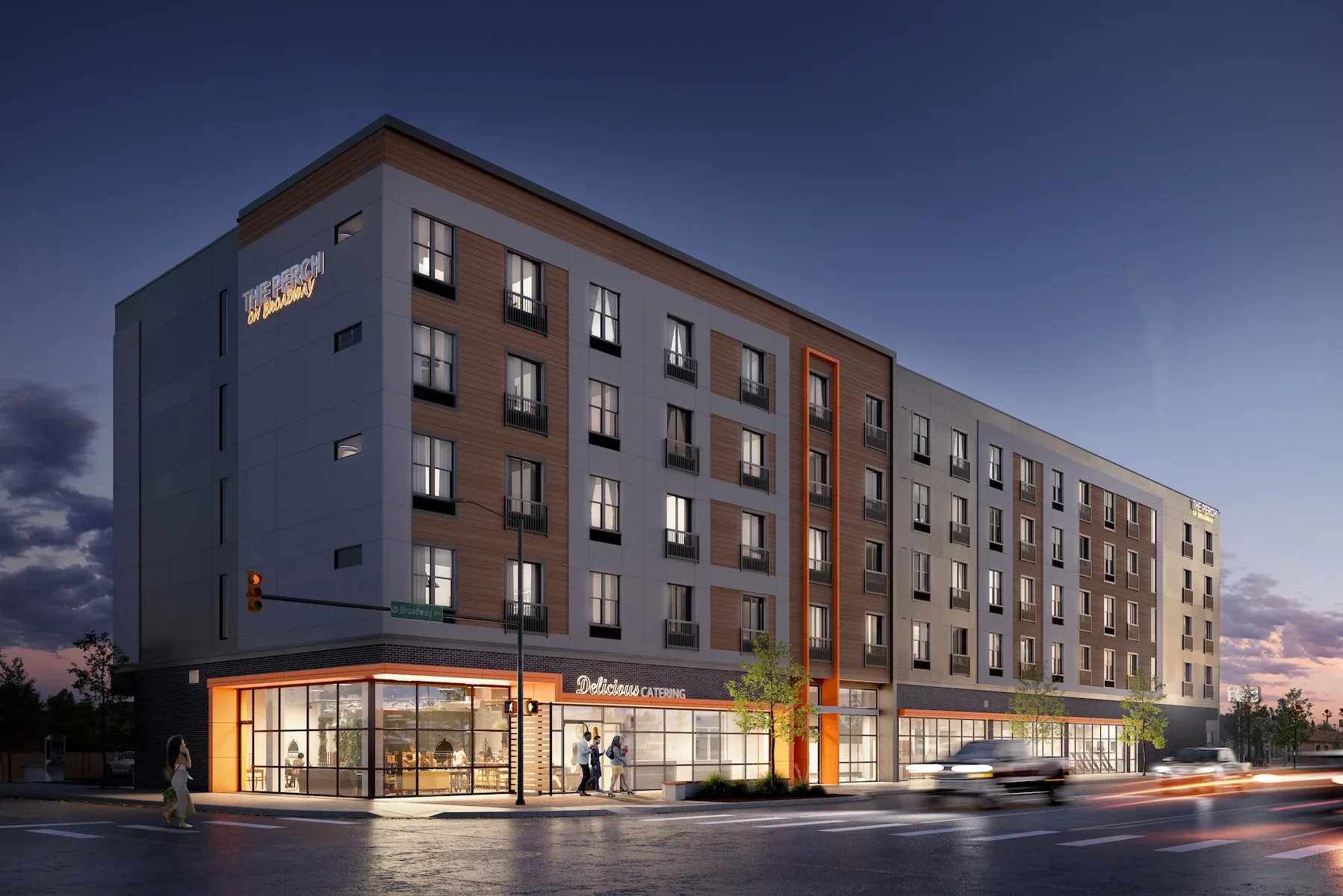
Flywheel Capital
Denver, Colorado
84,180 sf
The Perch on Broadway will be a five-story, 84,180 sf apartment building in Denver, Colorado. The first floor will have a fitness room, private yoga room, tenant ski and bike storage, dog wash, leasing office, and commercial tenant space ready for a restaurant or retail tenant. The other four floors will consist of 48 studios, 32 one-bedrooms, and eight two-bedroom units.
The interior design for the amenity spaces layers natural materials to create a light and airy atmosphere for residents to enjoy together. Each unit is also designed to create a warm and welcoming feel with a modern neutral look for residents to add flair.
This development is designed to fit into the overall context of the neighborhood by utilizing mid-century modern details in a new, crisp aesthetic. Small additions of color and texture add warmth and overall character to the building. The construction type is wood construction above a single-story elevated slab.