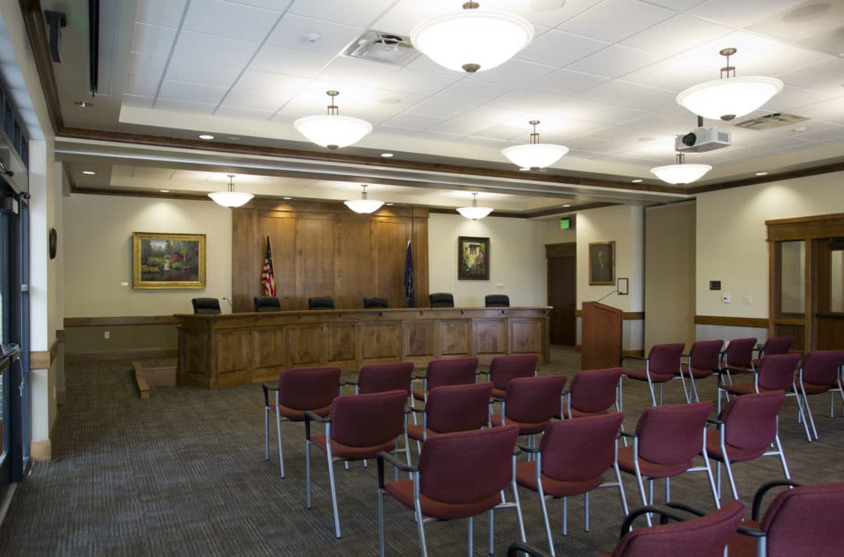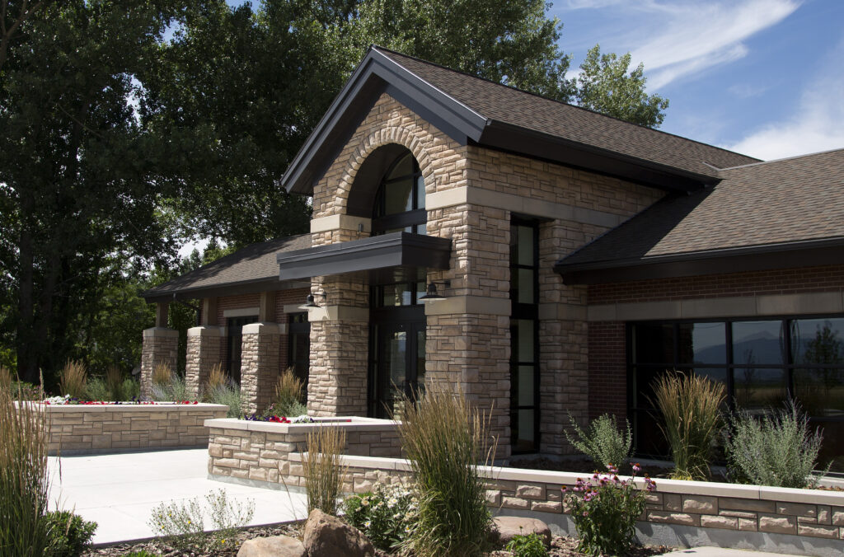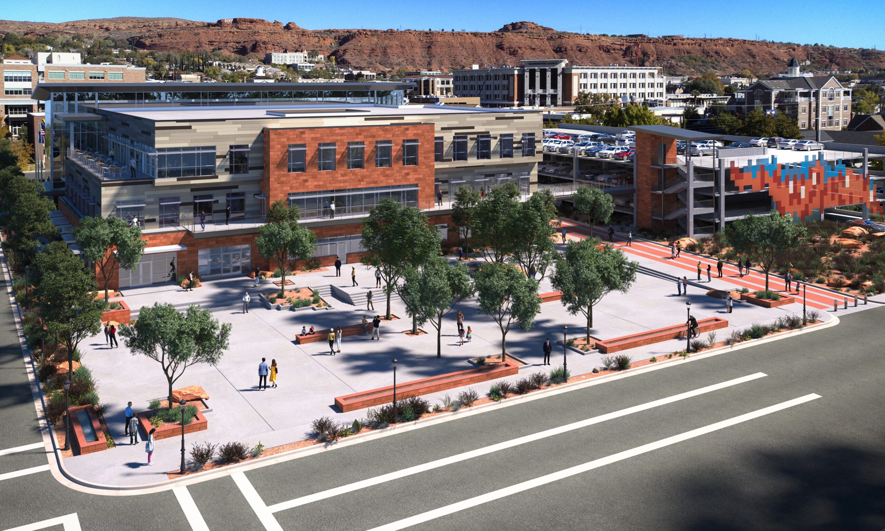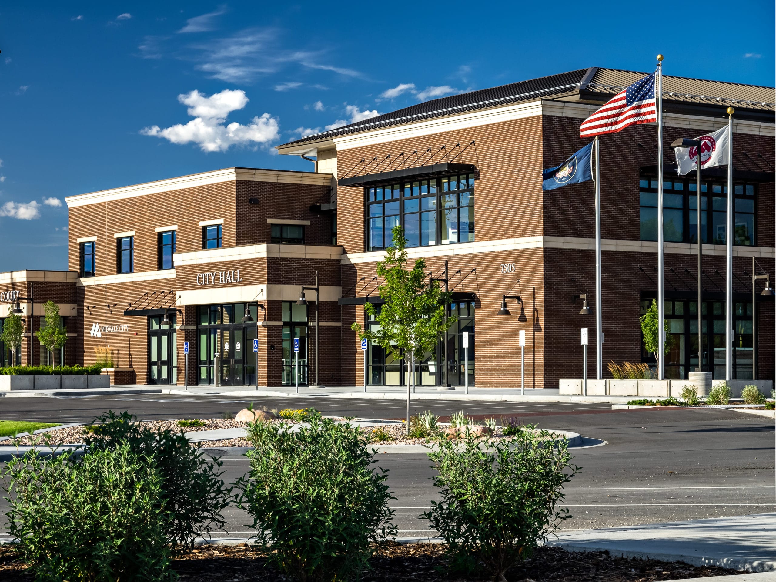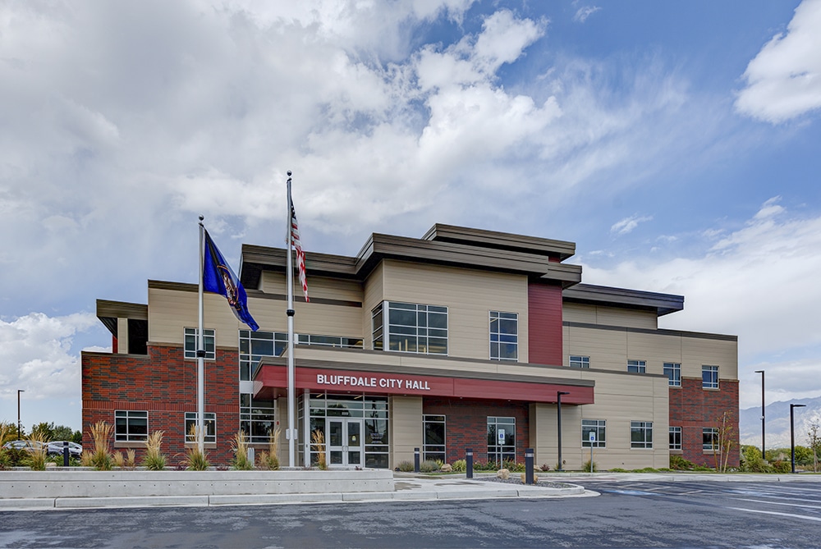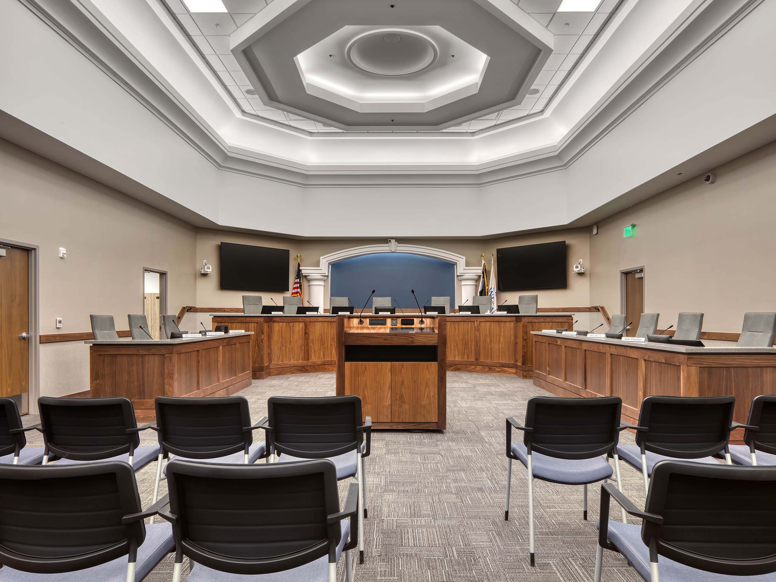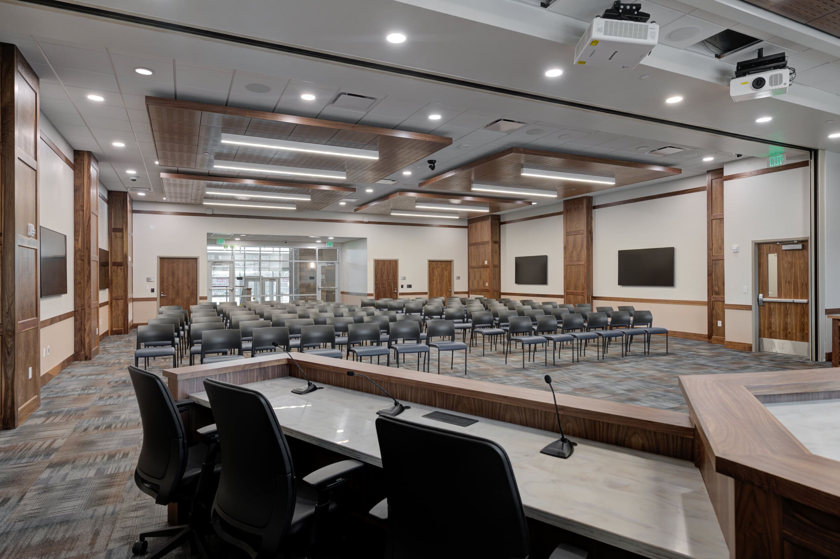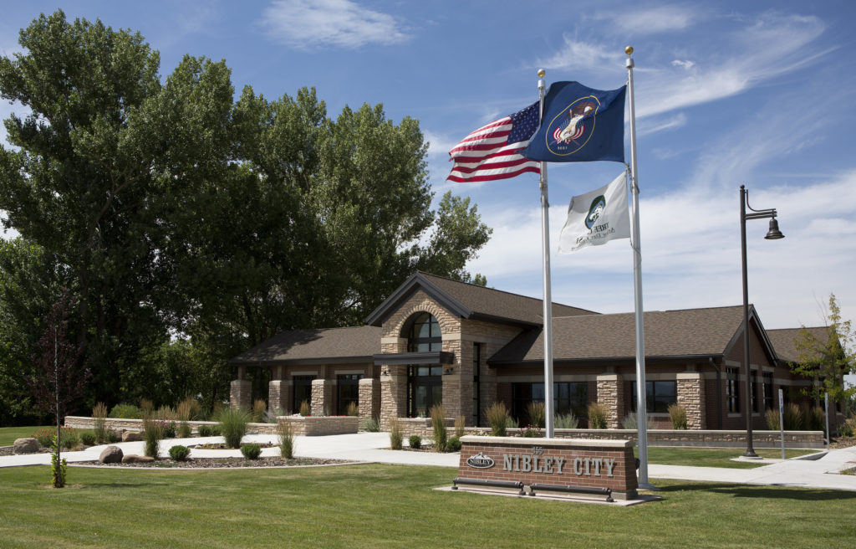
Client Name
Nibley City
Location
Nibley, Utah
Completion Date
June 2012
Size
6,300 sf
The City of Nibley selected Galloway to assist with designing its new city hall to meet the needs of its growing community. One of the critical elements was the large multipurpose space that functions as council chambers, a courtroom, and meeting rooms and is open to the public. Galloway conducted visioning sessions and public meetings to help the City define the character of the facility’s design and find a design that reflected the historic nature of the community. Our team assisted the City with obtaining CIB assistance to fund the cost of the facility.
Galloway provided architectural design, interior design, and landscape architecture services for the project.
