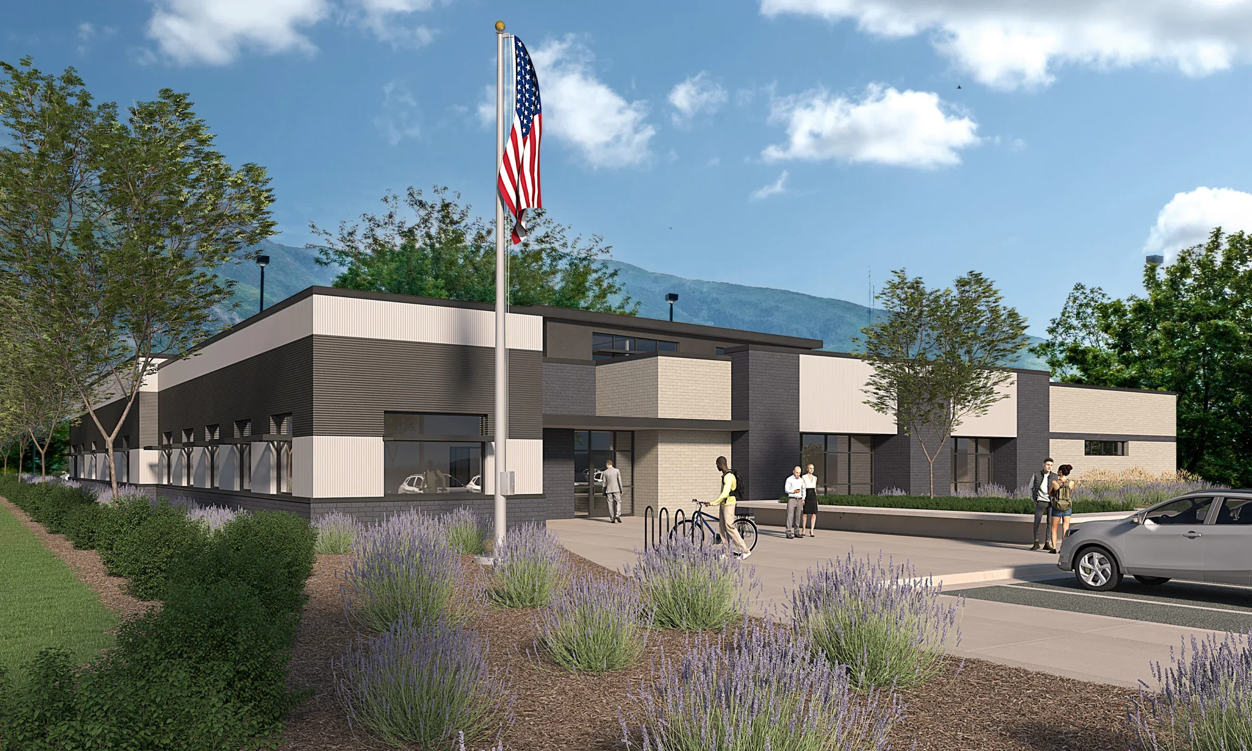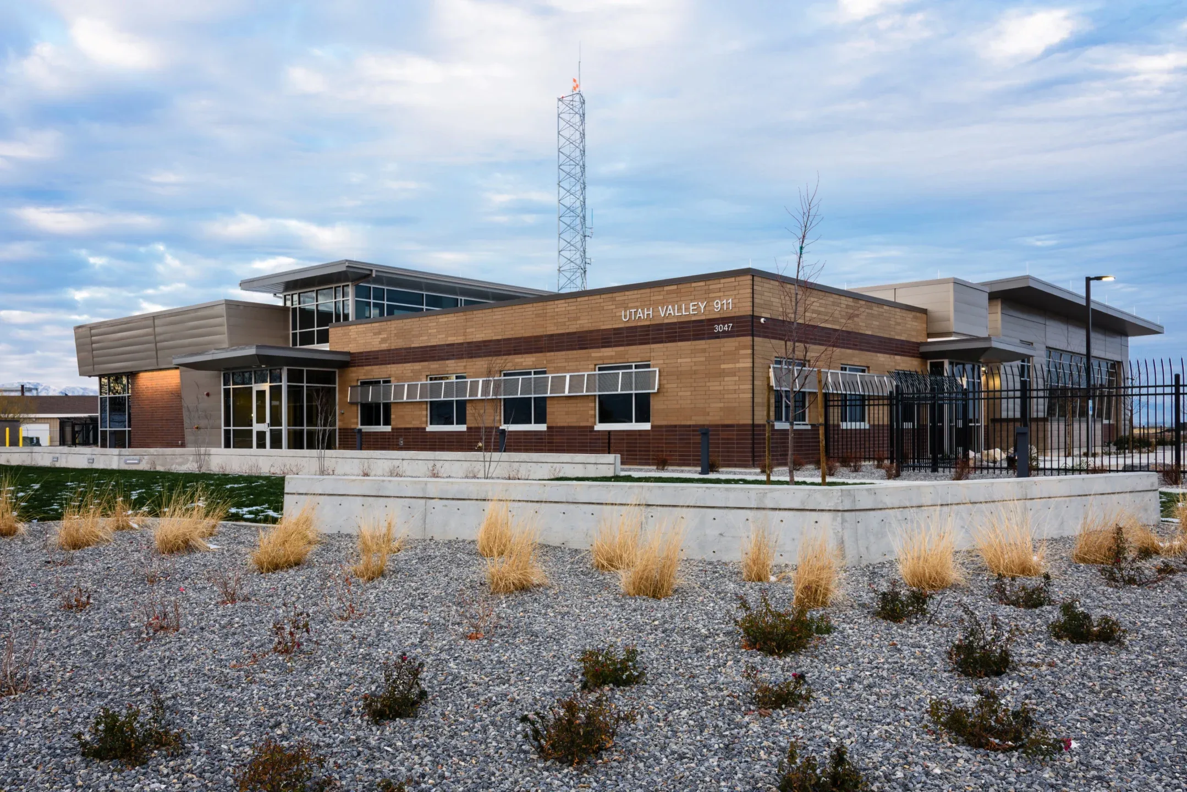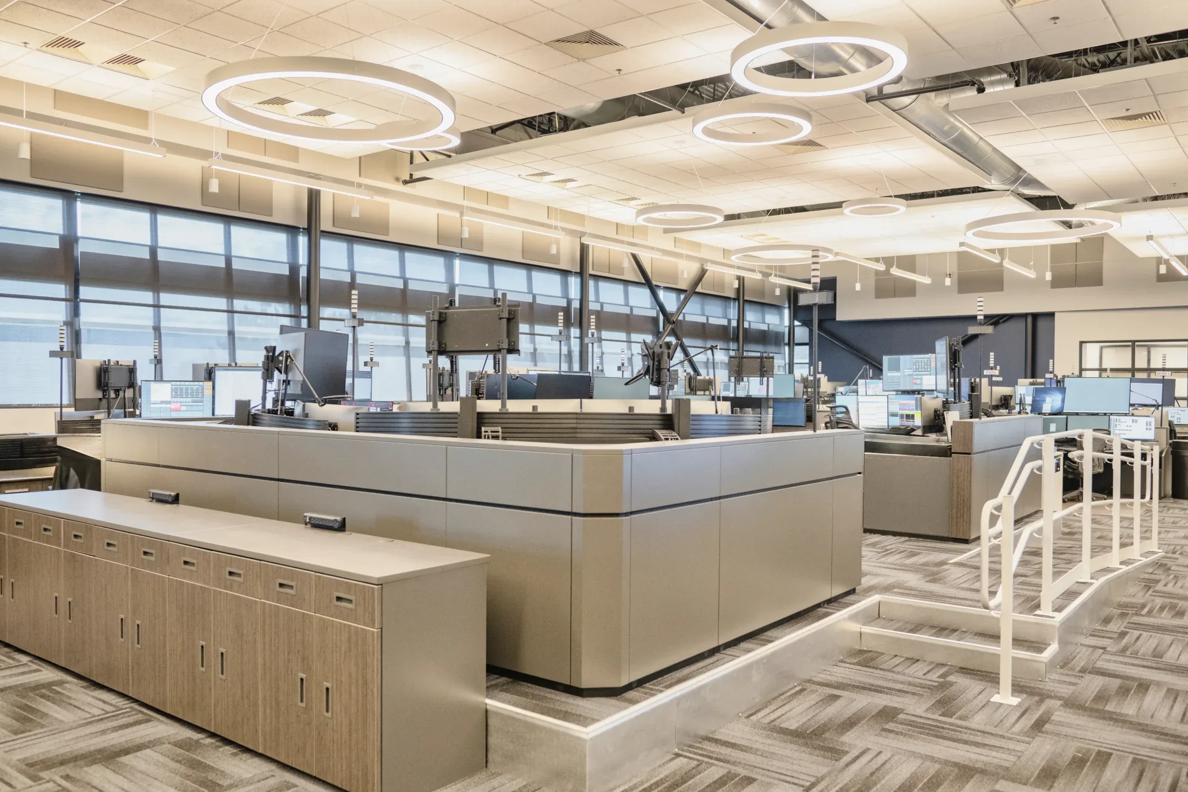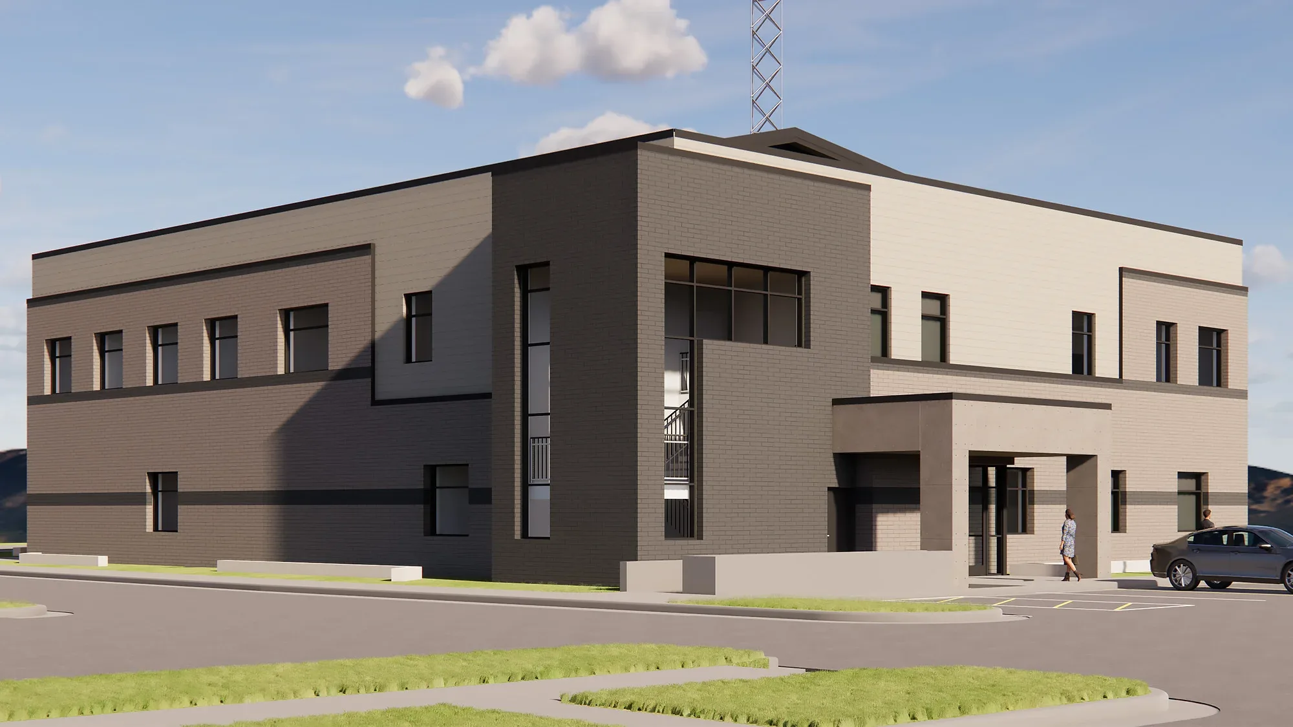-

-
 Utah Valley Dispatch Special Service DistrictUtah Valley Dispatch Special Service DistrictSpanish Fork, Utah
Utah Valley Dispatch Special Service DistrictUtah Valley Dispatch Special Service DistrictSpanish Fork, Utah -
 Valley Emergency Communications Center RemodelValley Emergency Communications Center RemodelWest Valley City, Utah
Valley Emergency Communications Center RemodelValley Emergency Communications Center RemodelWest Valley City, Utah

Layton City
Layton, Utah
May 2026
25,200 sf
Dedicated to improving public safety, Layton City partnered with Davis County and several local agencies to develop county-wide dispatch services by consolidating regional emergency communications. The project improves the infrastructure supporting emergency services, enhances community safety, and accommodates future growth.
Galloway and Schrader Group initiated the design process by reviewing the programmatic elements provided by Galloway and Layton City. Through a series of collaborative workshops with project stakeholders, the team compiled a comprehensive list of necessary spaces, occupancy characteristics, and adjacency requirements. This thorough design development phase allowed adjustments based on a needs assessment, right-sizing, and refining the building’s gross area to 25,200 sf.
Various system options were explored to identify the best fit for the department’s needs, allowing for a well-defined layout of support spaces and wall types. A detailed risk assessment of the site and building elements also offered critical guidance on building systems and structural considerations, including defense measures and seismic design requirements.
The new facility will feature a state-of-the-art 911 emergency operations and communications center, including dispatch operations, a training center, and evidence storage facilities.
The two-story emergency operations center will also feature modern aesthetic materials, such as metal panels, providing a clean, contemporary appearance.
The site currently houses an existing building that contains essential communications equipment connected to an adjacent tower structure. The existing structure will be demolished to prepare for the new facility. This process involves grading and filling certain areas of the site and removing a portion of the current parking lot.
Construction will proceed in two significant phases. The first phase involves building an onsite modular facility to accommodate the equipment the Utah Communications Authority requires within the basement space. This phase is crucial, as it lays the foundation for the subsequent development of the main building.