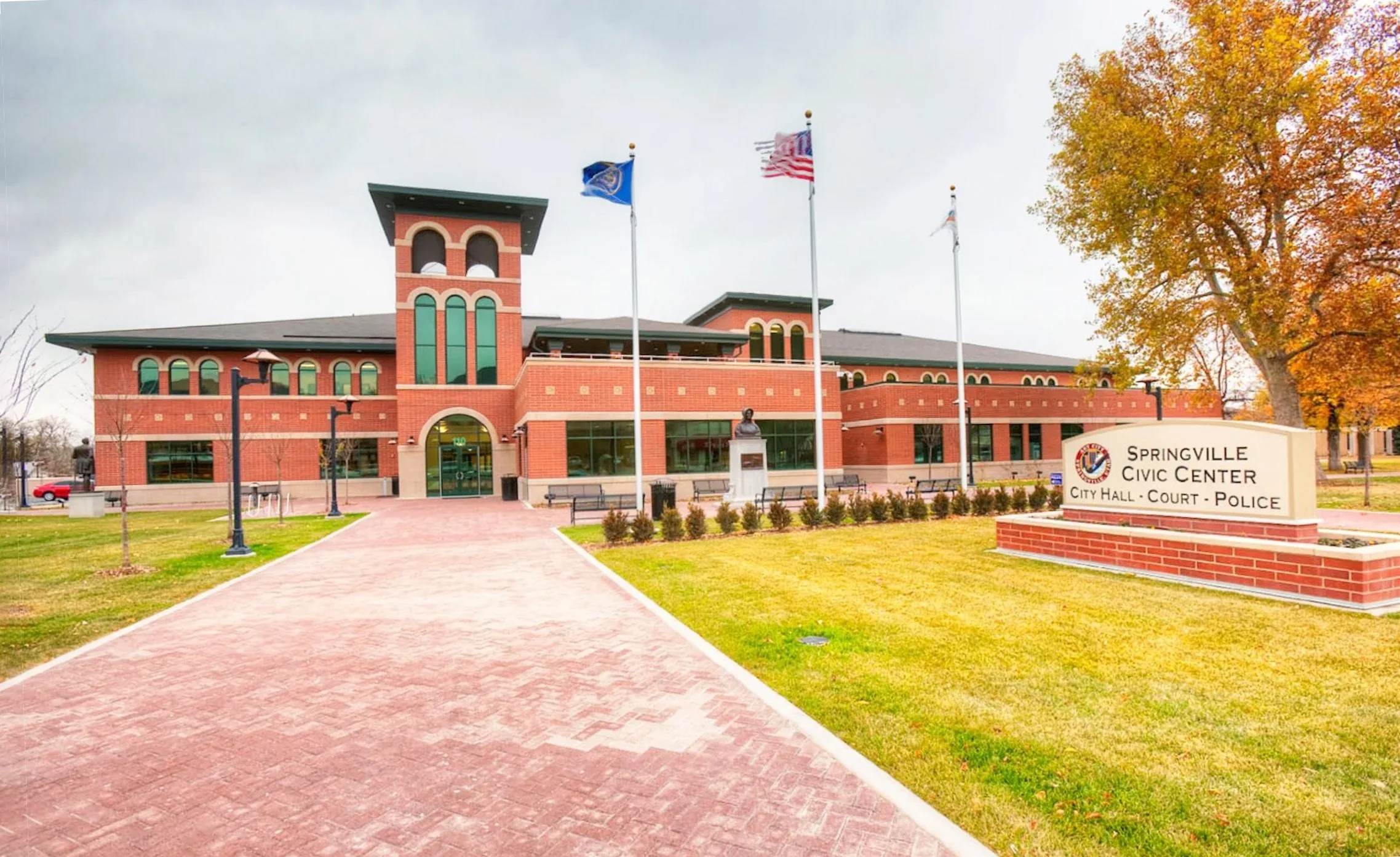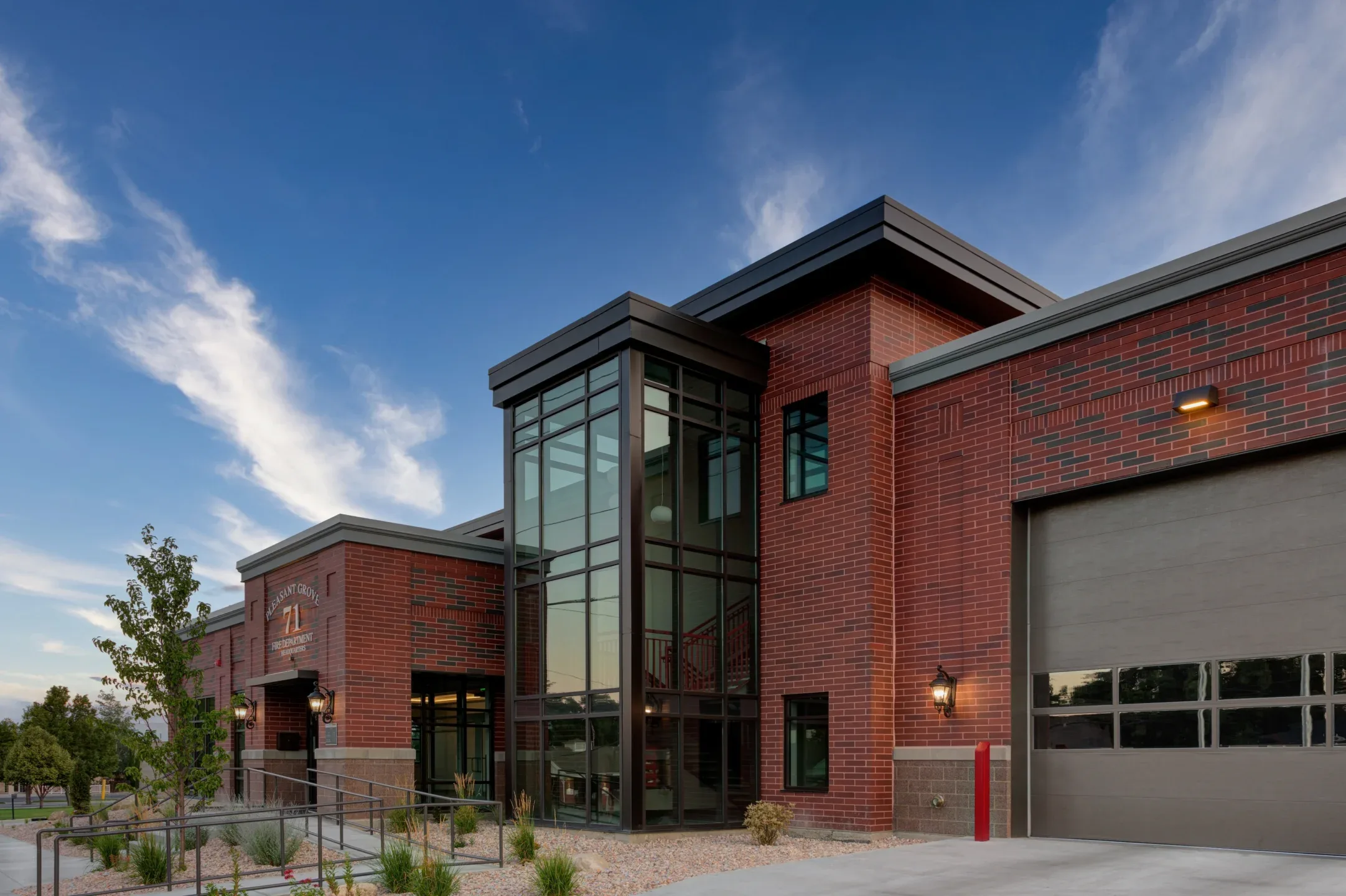-

-

-
 Pleasant Grove Public Safety and Fire Station No. 71Pleasant Grove Public Safety and Fire Station No. 71Pleasant Grove, Utah
Pleasant Grove Public Safety and Fire Station No. 71Pleasant Grove Public Safety and Fire Station No. 71Pleasant Grove, Utah -

-

-


Highland City
Highland, Utah
September 2008
City Hall & Library 18,000 sf | Justice Center 16,500 sf
With the rapid growth of Highland City, the City assembled plans to centralize city services and create a city center as a vibrant community gathering place.
The municipal complex consists of two buildings with a backdrop of the Wasatch Mountains. The 18,500 sf city hall has one entire wing devoted to an interim library, and the 16,500 sf justice center features police and courts. The plaza between the two facilities has ample parking stalls and was designed to give a civic campus feel to the municipal center.
The facilities features the following functions: city hall, police, justice courts, emergency services, community assembly spaces, exhibit and display areas, and library.
Galloway provided programming, architectural design, interior design, and landscape architecture services to construct the new Highland municipal complex.