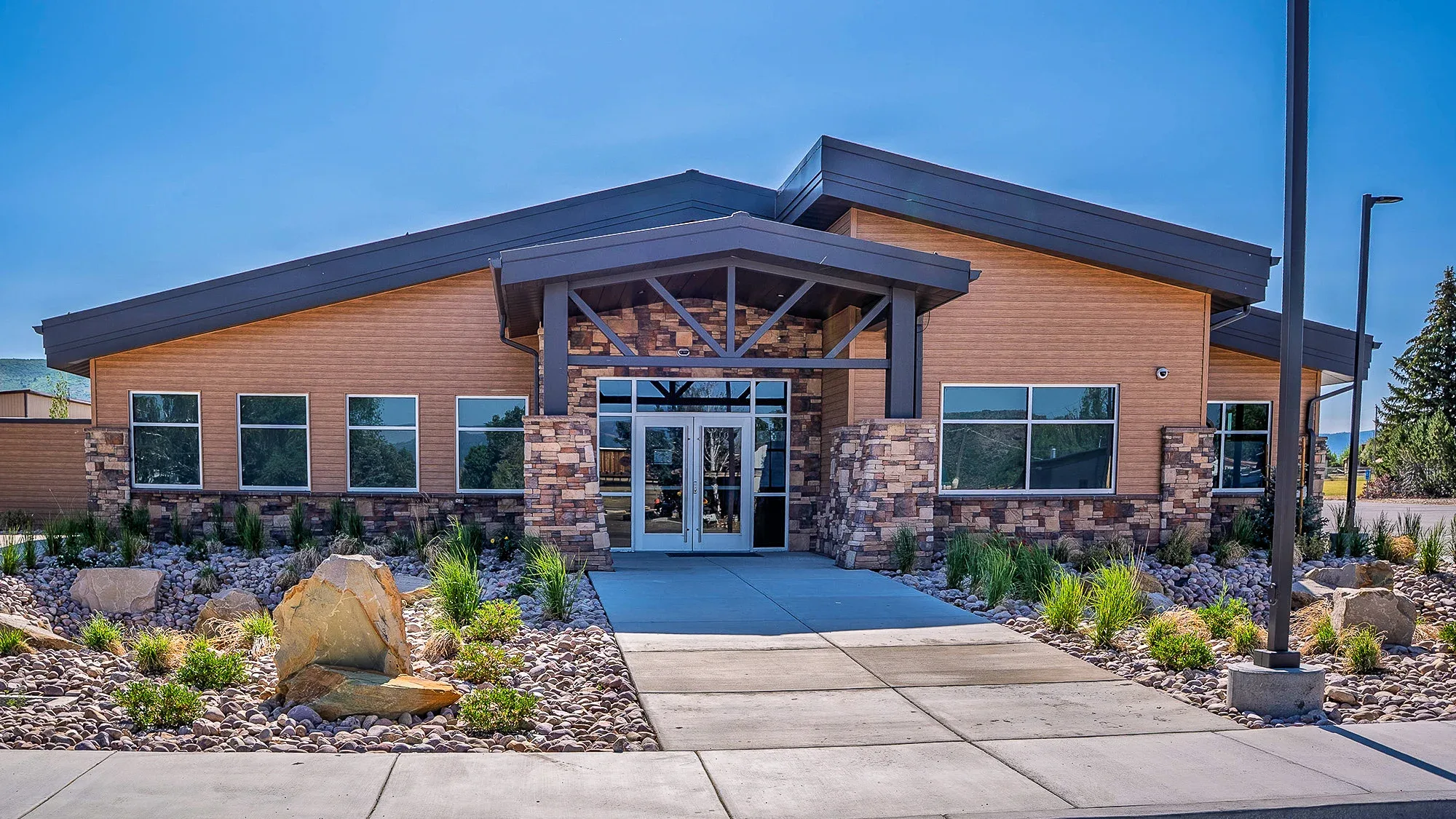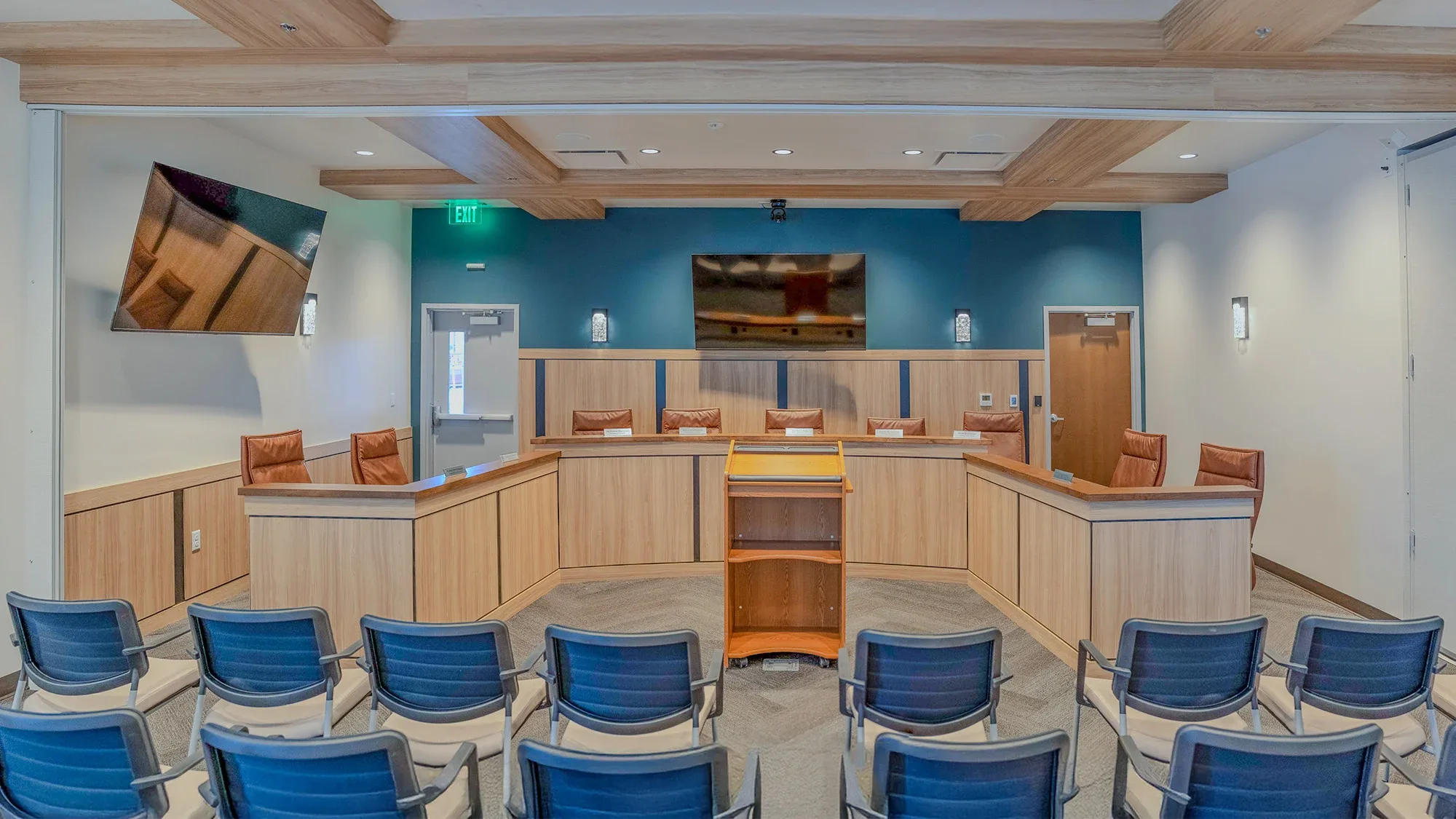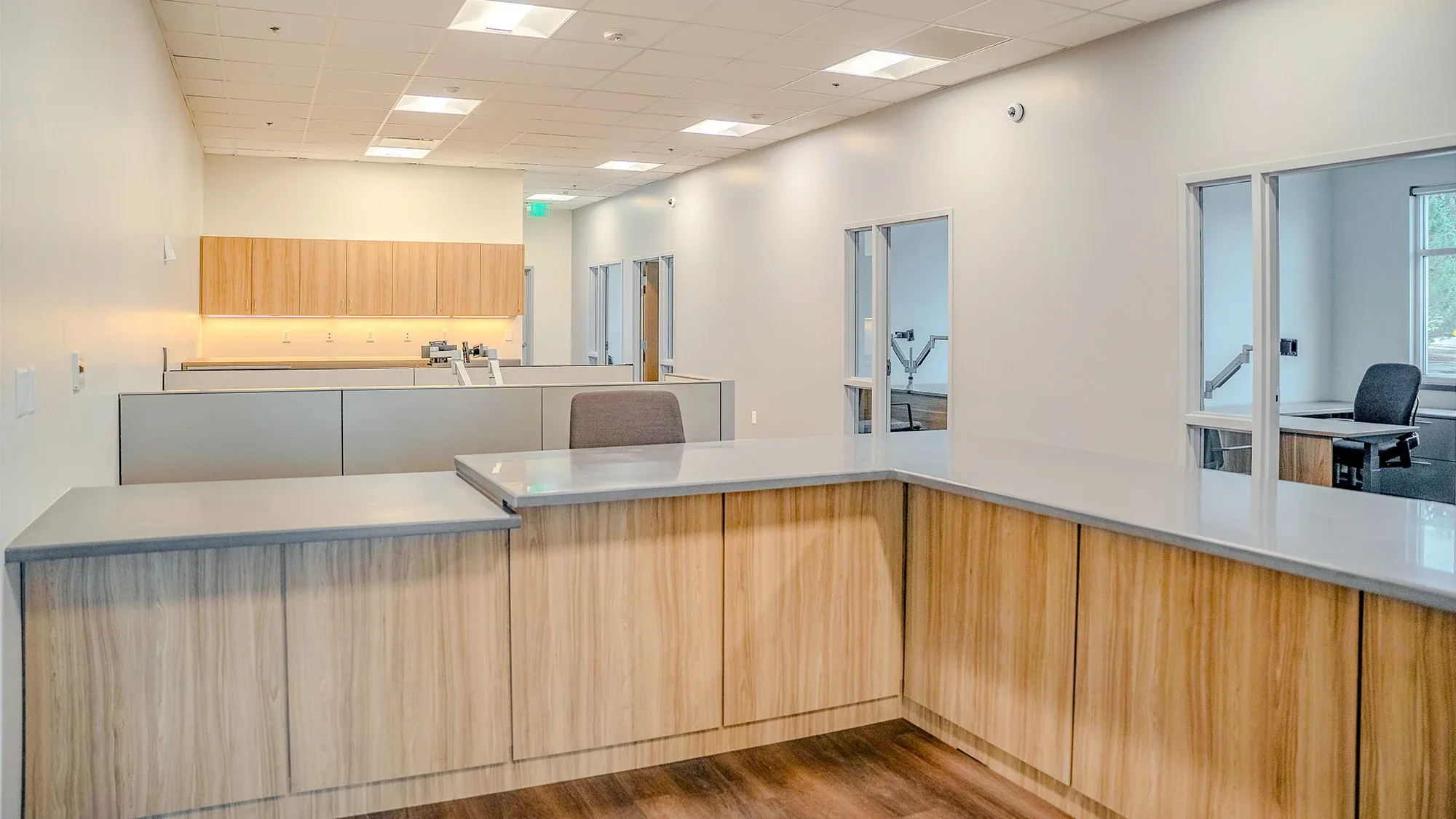As the City of Francis grows, city staff determined that a new city hall is needed to accommodate the expected increase in service demand. Galloway was selected to design a new city hall, aiming to create a functional and welcoming space that reflects the city’s character and history. The 4,146-sf building includes staff offices, a breakroom and patio, a conference room, and other support spaces for daily operations, as well as a multifunctional meeting/community space for public interactions and City Council meetings.
Galloway collaborated with the City through needs assessment interviews and workshops to design a facility that enhances the workflow of city operations and provides a safe work and training environment for staff and the public. Additionally, the design meets the City’s sustainability and energy efficiency goals and accommodates future expansion plans.
Galloway provided architectural design, civil engineering, interior design, and landscape architecture services. This included a demolition plan, site design, grading, utility design, and construction administration.
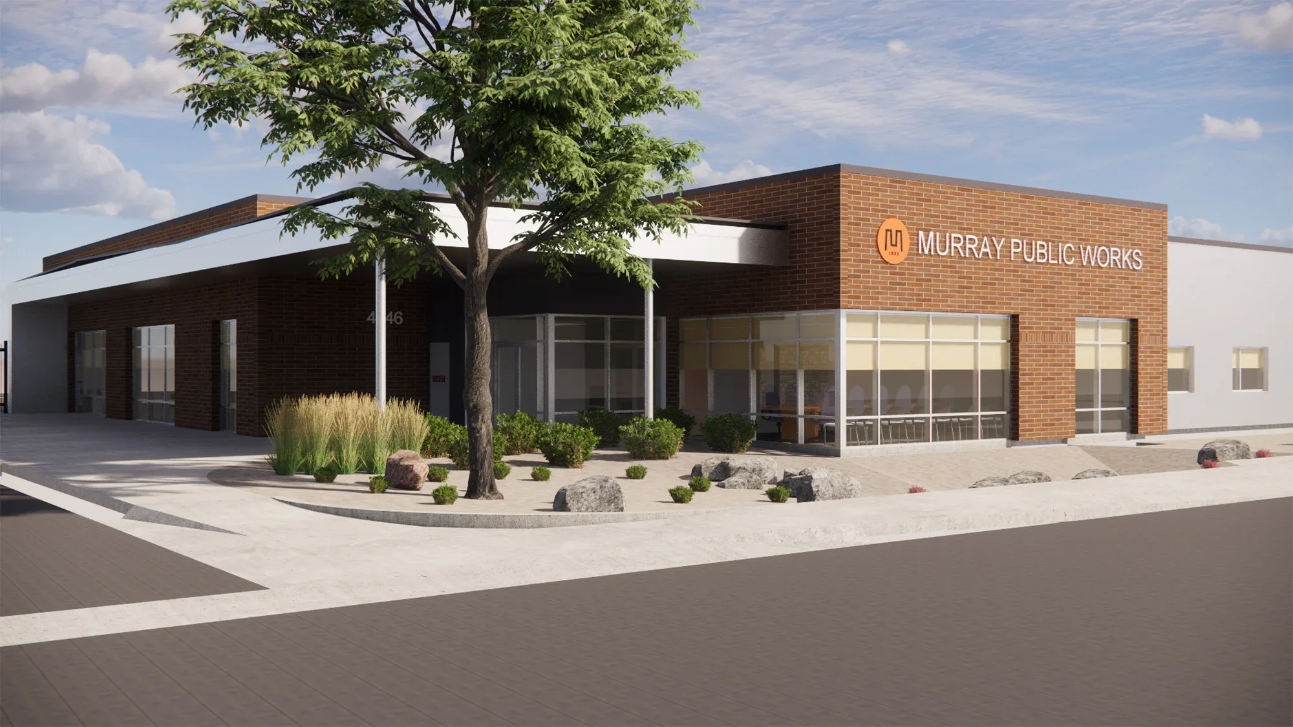
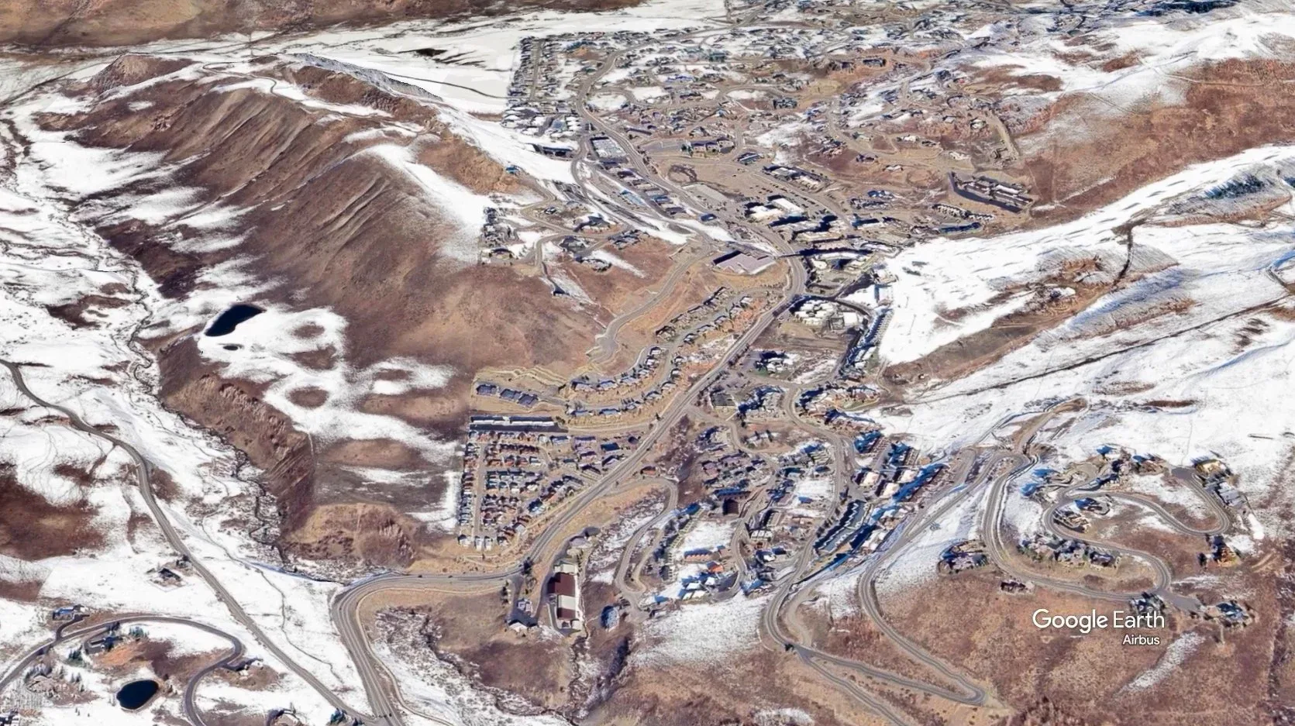
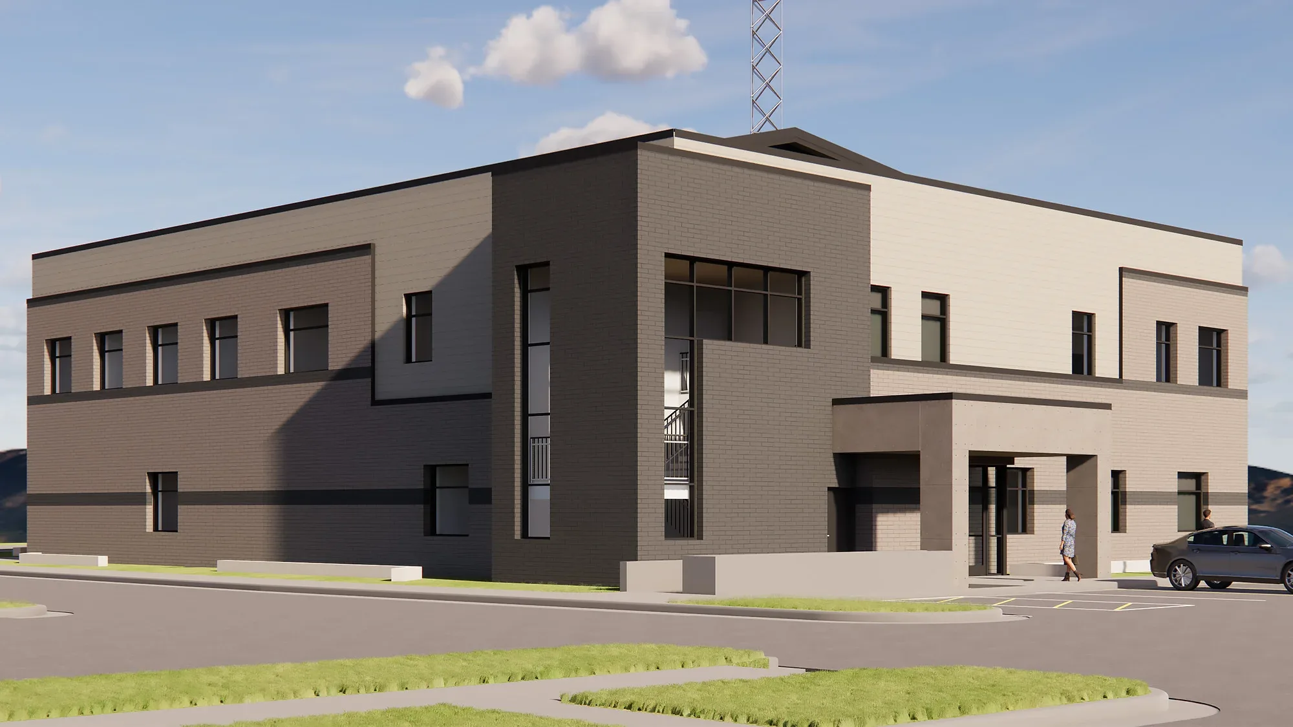
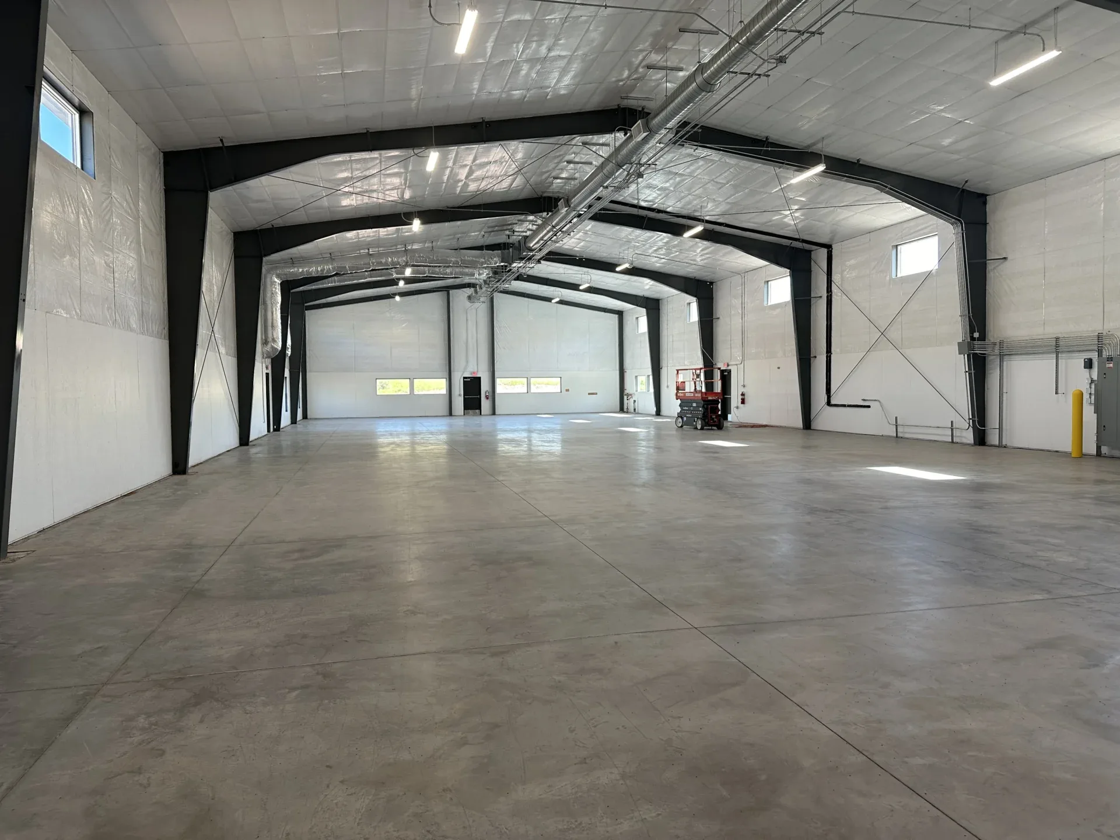 Bureau of Reclamation Flatiron WarehouseBureau of Reclamation Flatiron WarehouseLoveland, Colorado
Bureau of Reclamation Flatiron WarehouseBureau of Reclamation Flatiron WarehouseLoveland, Colorado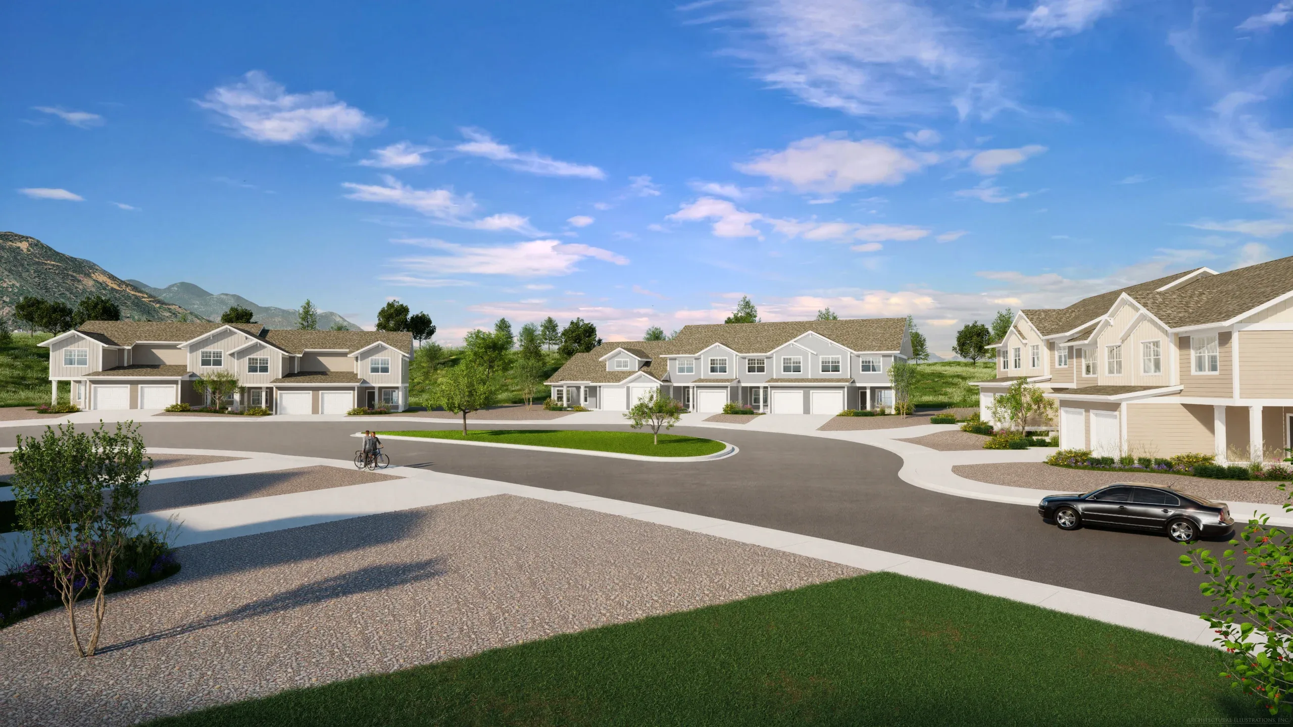
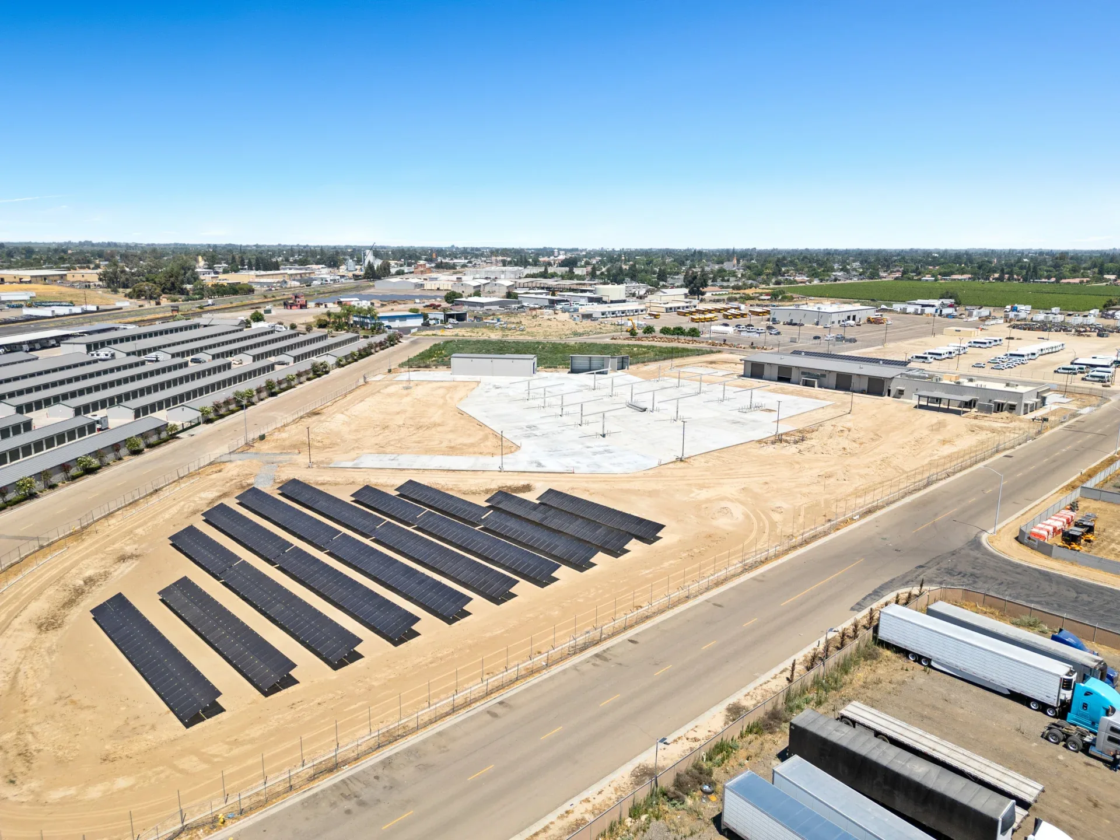
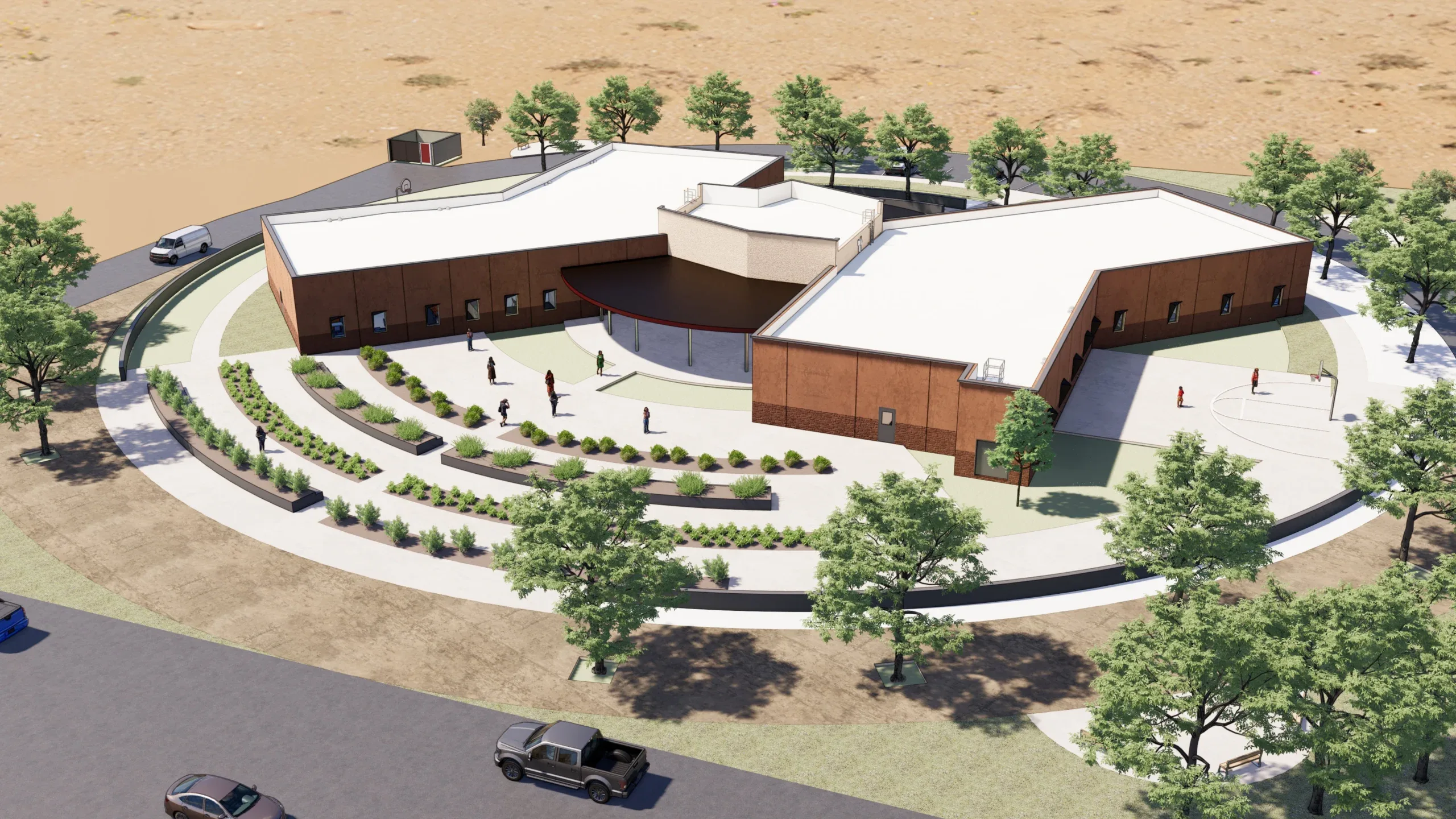
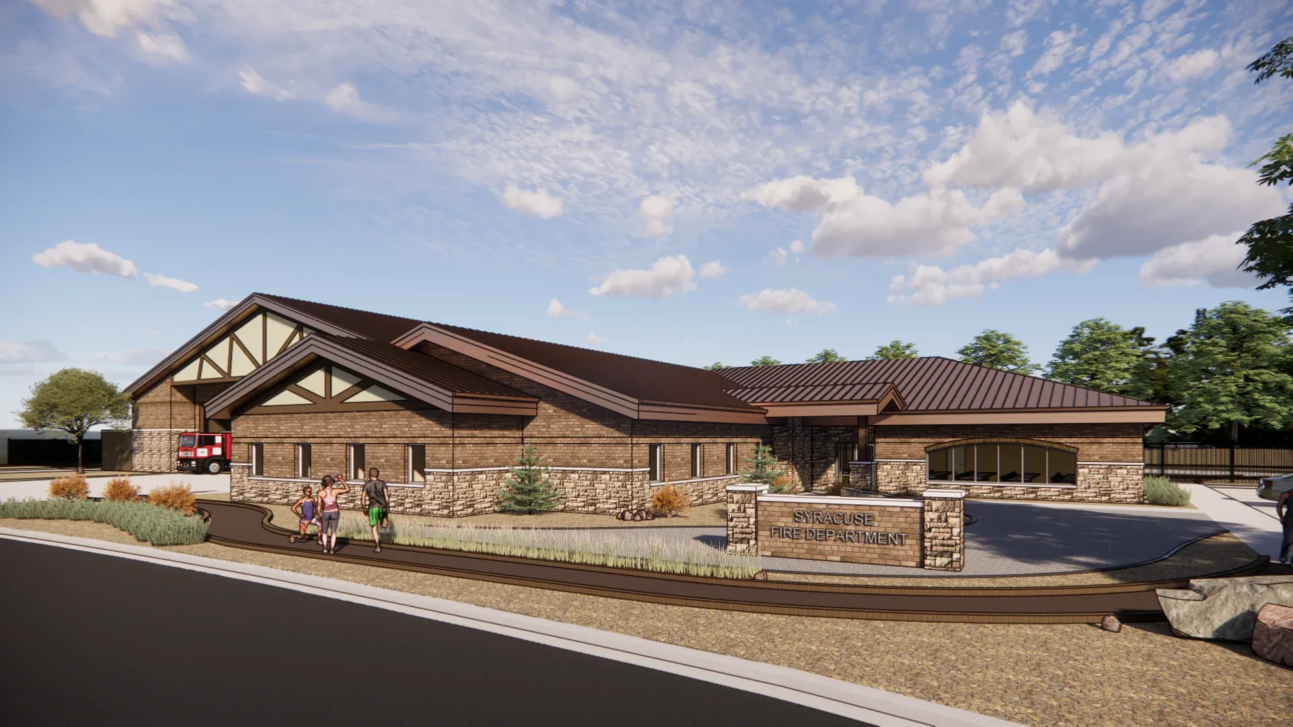
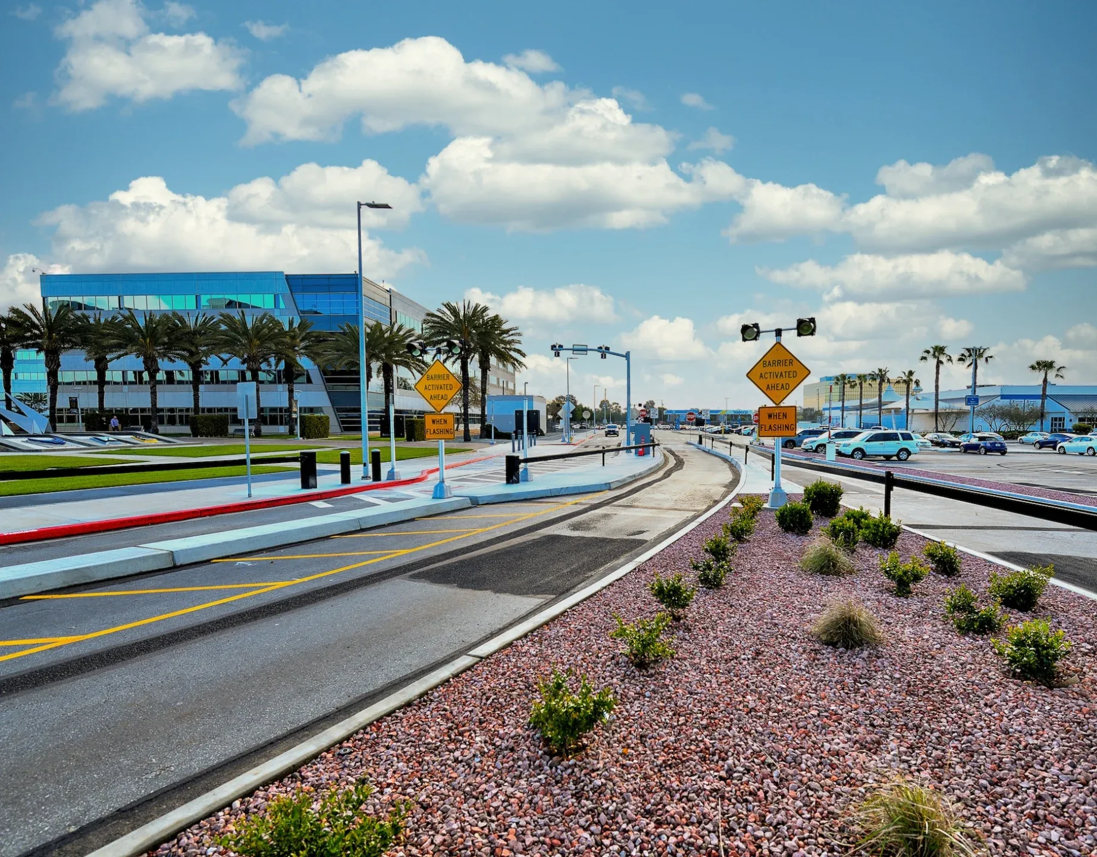 Los Angeles Air Force Base Main Entry Gate RelocationLos Angeles Air Force Base Main Entry Gate RelocationEl Segundo, California
Los Angeles Air Force Base Main Entry Gate RelocationLos Angeles Air Force Base Main Entry Gate RelocationEl Segundo, California ☰ Menu
☰ Menu
