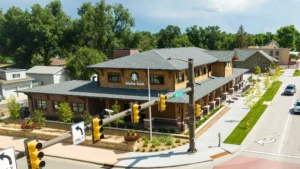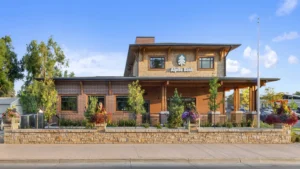 The Alpine Bank in Fort Collins, Colorado, was a unique project for Galloway, presenting a historical preservation opportunity alongside other significant challenges such as extensive permitting, site drainage, land acquisition, and a compact site.
The Alpine Bank in Fort Collins, Colorado, was a unique project for Galloway, presenting a historical preservation opportunity alongside other significant challenges such as extensive permitting, site drainage, land acquisition, and a compact site.
Several of Galloway’s design teams collaborated closely to execute a multidisciplinary design approach that proactively leveraged the needed knowledge from multiple perspectives to address the site’s challenges. The first step in developing solutions to the site challenges involved thorough upfront due diligence with all project stakeholders. This included informing the client about the situation and presenting various options for consideration.
Historical Preservation
One of the buildings on the one-acre site was determined by the City of Fort Collins to be historically significant. Therefore, the city code would not allow for its relocation. However, the historical building was in the middle of the site and not conducive to an ideal design or site layout for the bank.
Galloway’s development services team worked with the City and landmark preservation committee to obtain permission to relocate the historical building to the south end of the site. Clear communication with the City was maintained to ensure an understanding of why the building needed to be relocated and how the relocation would be executed.
The reasonings were 1) the bank would not be viable nor functional if the historical building were left in the middle of the property, and 2) the context of the historical building was no longer relevant because of all the existing redevelopment around it. After gaining the City’s support, Galloway worked with the landmark preservation committee to ultimately receive permission to relocate the building.
Although the relocation was permitted, it was determined that the brick foundation and rare basement garage needed to be preserved. Because the existing brick foundation was no longer serving a structurally functional purpose, the structural engineering team determined it was best to use a traditional concrete foundation for structural integrity and put the historic brick on the outside to maintain the brick look. The basement garage could not remain functional because the original grading had a five-foot drop throughout, and Galloway’s civil team fixed this drop for a viable design. However, a faux garage was created, and the grading was designed to maintain its look and was still perceived as operational.
Extensive Permitting
In addition, Fort Collins has an extensive signoff system for the permitting and entitlement process, and due to the historical building, more permits than usual were required to complete the project. Seven total permits were needed: a building permit for the bank, a demolition permit for the other two buildings on the site, a footing and foundation permit, a development permit for civil land work, a grading and erosion control permit, and an access permit through the Colorado Department of Transportation (CDOT).
Galloway’s development services team proactively established expectations with the client about how extensive the permitting system in Fort Collins is, especially with the additional permits. All the applications were completed accurately, and when the City gave feedback, the team was comprehensive with the responses and change requests to ensure the applications were approved as quickly as possible. In addition, the team was consistently in contact with the City via phone and email throughout the process, so it was clear what needed to be completed and the project status.
Site Drainage
Once the necessary permits were secured and a solution for the historical preservation of the building was established, the site still had other challenges to work through. The City recognized the site as a localized flood zone. Because the area was identified as a localized flood zone, significant consideration of site drainage was required. Instead of a detention pond, Galloway’s team created an underground system where the water would percolate back into the sediment, and the water quality would be adjusted before it was introduced into the stormwater system.
Land Acquisition
The site also needed an additional access point for the bank drive-through to be functional. This other access point required a right-of-way deceleration lane by the Colorado Department of Transportation. However, Alpine Bank did not own the land needed for the right-of-way lane.
 Compact Site
Compact Site
In addition, the site was less than an acre and relatively compact. The site grading and layout were successfully designed for the drive-through to be functional even with it being lower than the finish floor of the building and the parking to meet landscaping codes and the client’s needs. There were also overhead powerlines in the alley that were no longer acceptable. The unacceptable overhead power lines were relocated underground with Longmont Power Company.
Ultimately, the extensive coordination and collaboration paid off. Alpine Bank is now a beautiful and prominent addition to central Fort Collins. The site is highly accessible to the community, and historic elements remain preserved for future generations.
We are nationally recognized and locally preferred. We would love to work with you on your next project.
Contact Us