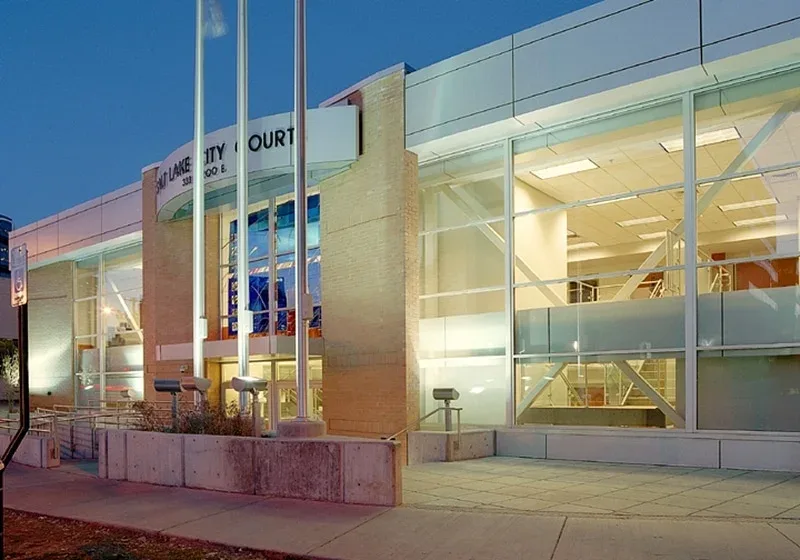
Salt Lake City
Salt Lake City, Utah
January 2002
22,500 sf
Salt Lake City developed a plan to meet the state’s justice court system guidelines. The City wanted to find a central downtown location to provide the full range of justice court services. One of the project’s goals was to enhance the existing downtown fabric by rejuvenating an existing structure. The City engaged Galloway to renovate this existing facility into a working justice facility. Through a thorough existing facilities analysis, we determined Salt Lake City must expand from one courtroom to five operating courtrooms to meet caseload projections.
The courtrooms, situated on the upper floor of the two-story building, are designed to maximize natural light with a unique skylight daylighting scheme. This innovative feature not only enhances the aesthetic appeal of the space but also creates a more pleasant and conducive environment for court proceedings.
Our team worked to renovate the facility and create state-of-the-art arraignment court and justice courtrooms, secure detainee holding areas, improved clerking functions, secure storage, reconfigured jury assembly and sequestering spaces, and judge’s chambers.
Galloway provided architectural and interior design service for the project.