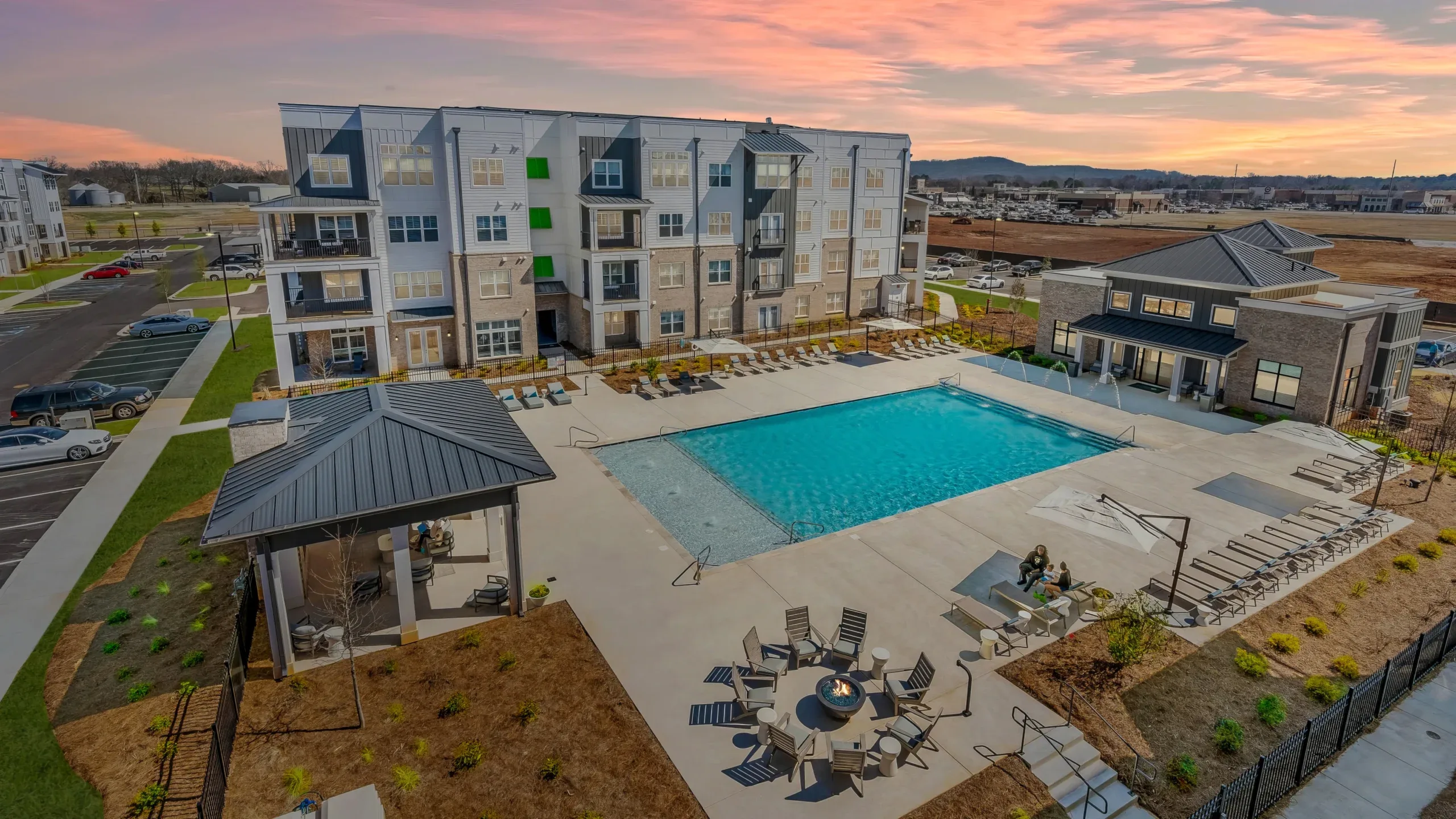
Tynes Development
Madison, Alabama
December 2021
16 acres
The Station at Clift Farms, a focal point within the 550-acre mixed-use Clift Farm community in Madison, Alabama, stands as an urban apartment development designed to elevate the living experience for its residents. Crafted with a commitment to high-end living and the well-being of Madison’s growing population, the apartments have beautiful spaces to inspire wellness and foster meaningful connections with family and neighbors.
The luxury apartments comprise four buildings, each four stories high, with 316 units ranging from one to three bedrooms, all with elevator access. Seven distinct unit types are distributed across the four buildings to cater to the unique preferences of its residents.
Residents also benefit from the convenience of a centralized clubhouse and leasing office, stand-alone garages, a fitness center, a maintenance facility, a mail kiosk, and deluxe amenities, including a resort-style swimming pool, an upscale clubhouse, and a fourth-floor sky lounge.
Galloway (as Studio4HD) provided architectural design services, including conceptual design, design development, construction documents, construction phase services, and coordination with the structural and MEP engineers. The team also coordinated with the master developer’s civil engineer and town architect to deliver crisp contemporary buildings with an updated farmhouse theme utilizing locally sourced building trades and materials and Type V all-wood construction.