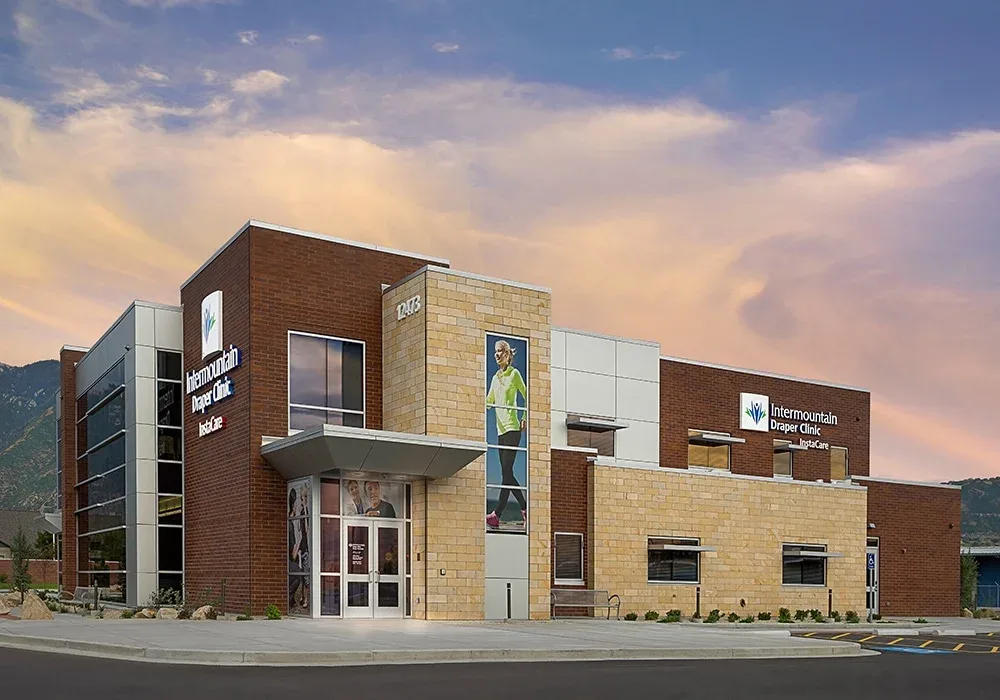
Intermountain Health
Draper, Utah
September 2014
20,750 sf
Galloway partnered with Intermountain Health to create a new healing environment to serve the southeast area of the Salt Lake Valley. The clinic was designed to include views of the nearby Wasatch Mountains, minimize patient and staff travel distances, provide natural lighting, and improve outcomes and overall patient experience.
The goals for the planning were to design an efficient and healing environment for patients and staff, provide operational flexibility within the built environment in conjunction with future expansion, and provide building articulation and exterior finishes to reflect the Intermountain Health brand.
The design was more than aesthetics; it was about creating an environment that promoted healing and well-being. The ample natural lighting within the main waiting areas on both floors, offering stunning views of the Wasatch Mountains, creates a solid connection to the natural environment. This reduces a patient’s healing time and promotes staff well-being, instilling confidence in the project’s positive impact.
The interior spaces were planned to minimize the impact of structural elements, ensuring operational flexibility and adaptability with future medical practices. The planned expansion area on the east side included designed-for-removal structural and architectural elements, coordinated site utilities, and geo-thermal fields.
The exterior façade includes four standard materials and colors for Intermountain Health facilities: aluminum curtainwall, brick veneer, natural stone, and aluminum composite paneling. With careful site placement and façade presentation, the building’s identity and brand are familiar and inviting, maintaining a strong presence that aligns perfectly with the surrounding developments.
Galloway provided architectural design, interior design, and landscape architecture for the Intermountain Health Draper Clinic and Urgent Care. The clinic features urgent care, radiology, family medicine, physical therapy, and an education classroom and training.
The Draper Clinic is pending LEED for Healthcare certification.