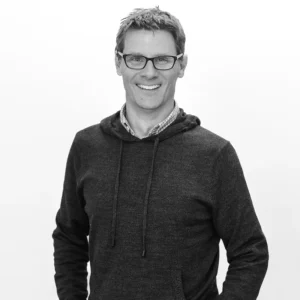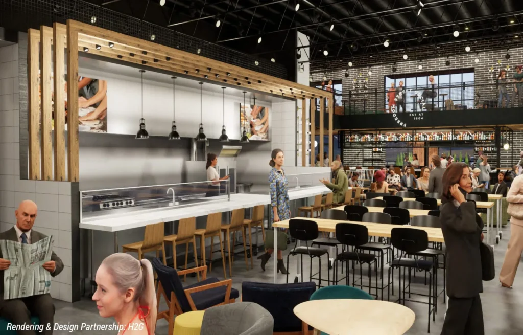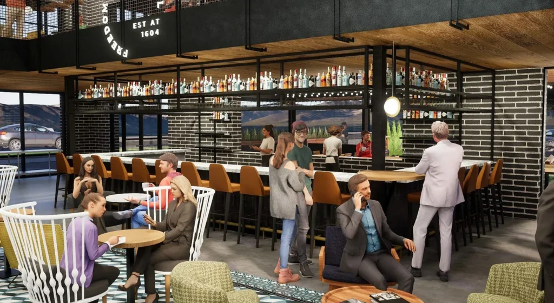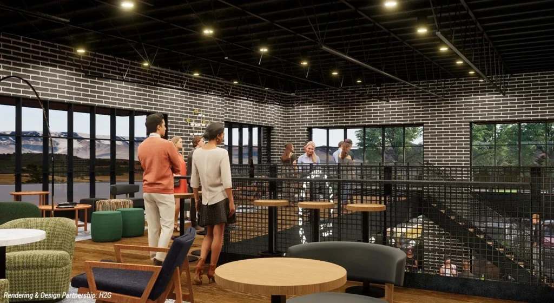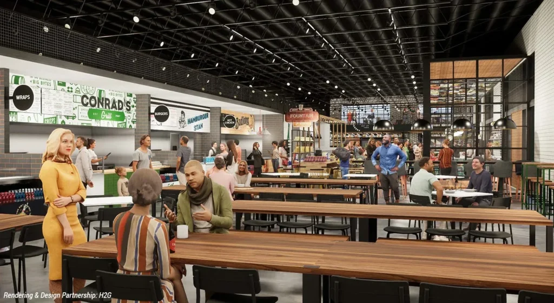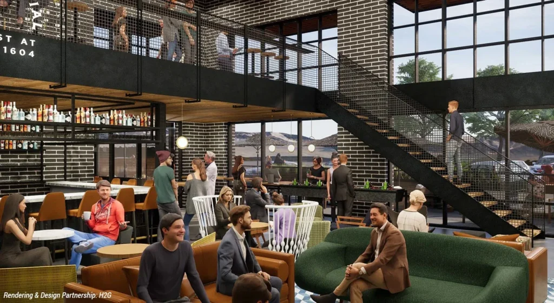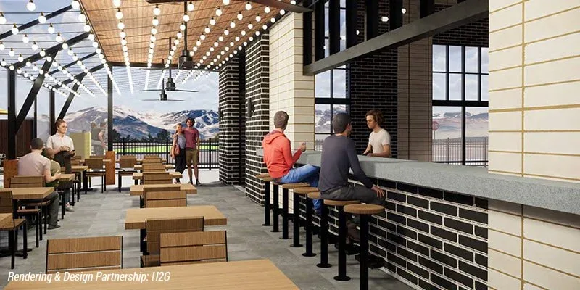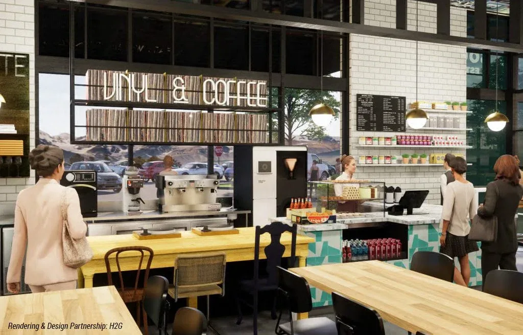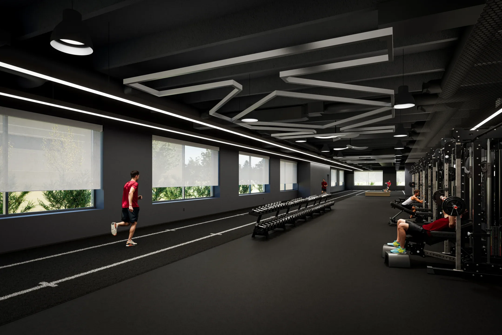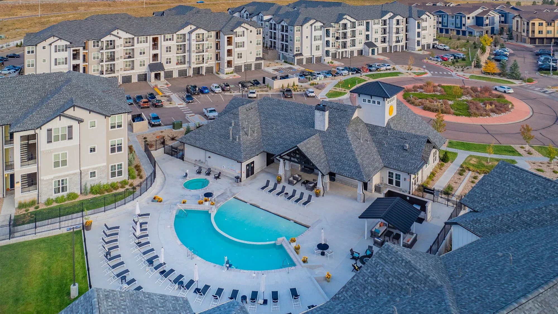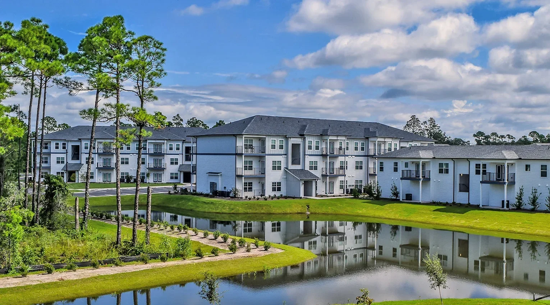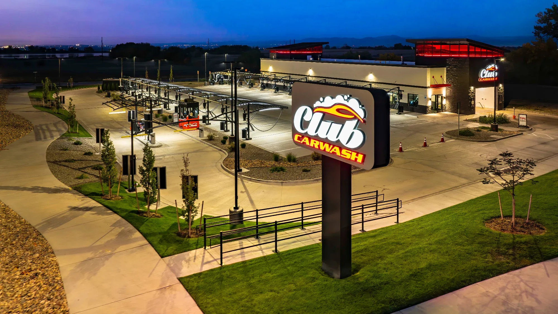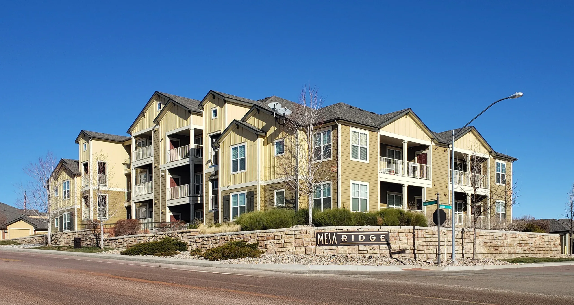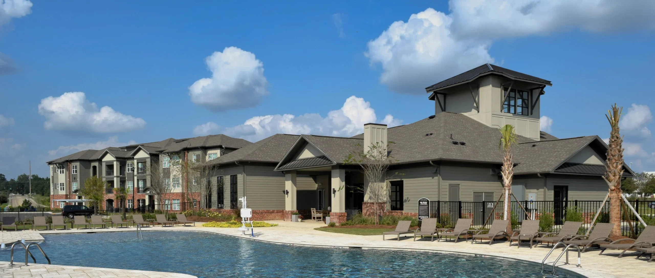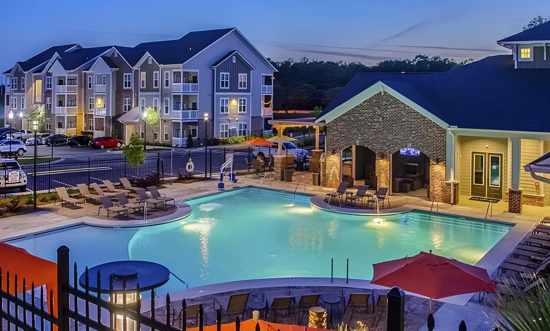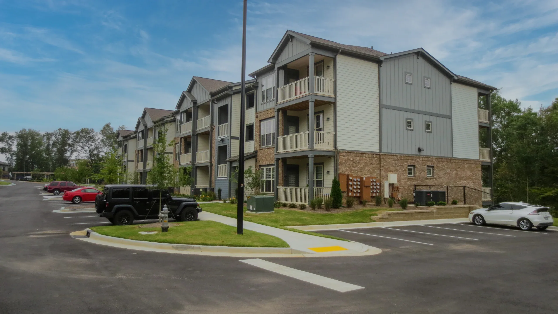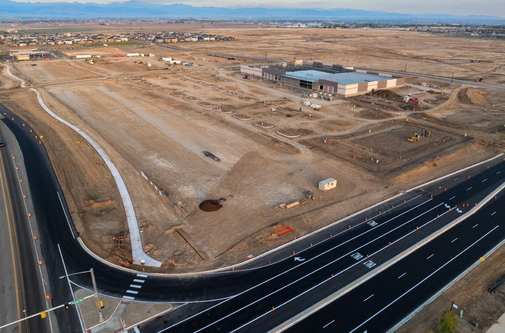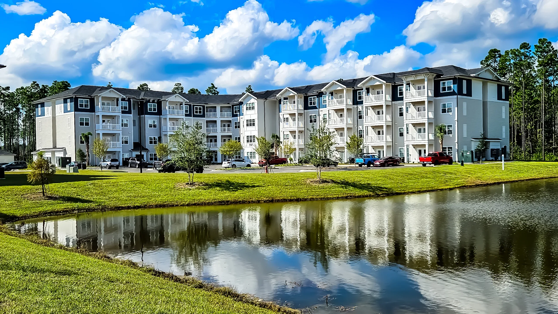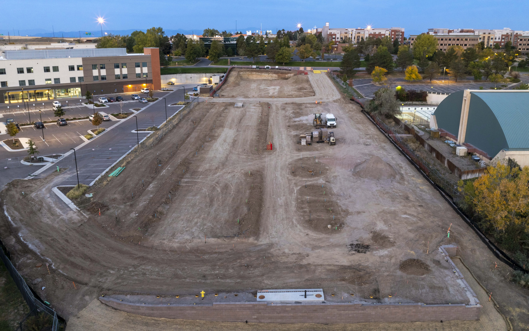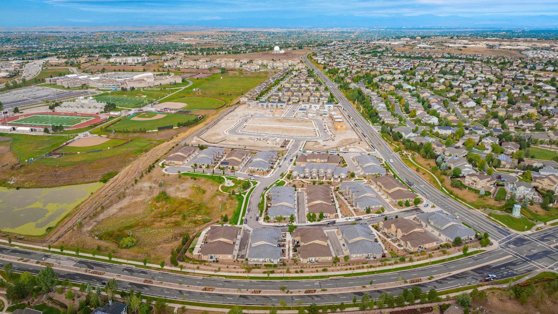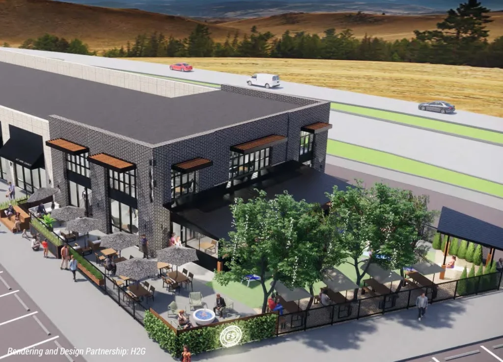
Client Name
Freedom Street Social
Location
Arvada, CO
Completion Date
Fall 2021
Galloway provided full service design and engineering in coordination with H2G to create the imaging and branding for Freedom Street Social in Arvada, CO. The project will become the prototype and the first of several locations anticipated to be developed across the country.
The design for Freedom Street Social creates a total experience beginning at the entry vestibule with lattice work and live plants, past the gabion wall and out through the three seasons seating area leading to the outdoor stage and custom fire pit. The building is a new 12,000 sf industrial themed building and 3,500 sf outdoor patio.
The amenities inside include a shared kitchen for six individual vendor booths, a coffee and wine bar, chef’s kitchen, 4,000 sf of open dining and a 2,000 sf mezzanine that takes advantage of the view of the foothills. Below the mezzanine is an indoor/outdoor bar that connects the inside to the outside with a covered, three-seasons seating area and continues out to a private 3,500 sf outdoor gathering space with a custom fire pit, outdoor stage and turf for games and seating.
Project Renderings Provided by Studio H2G
Contact

