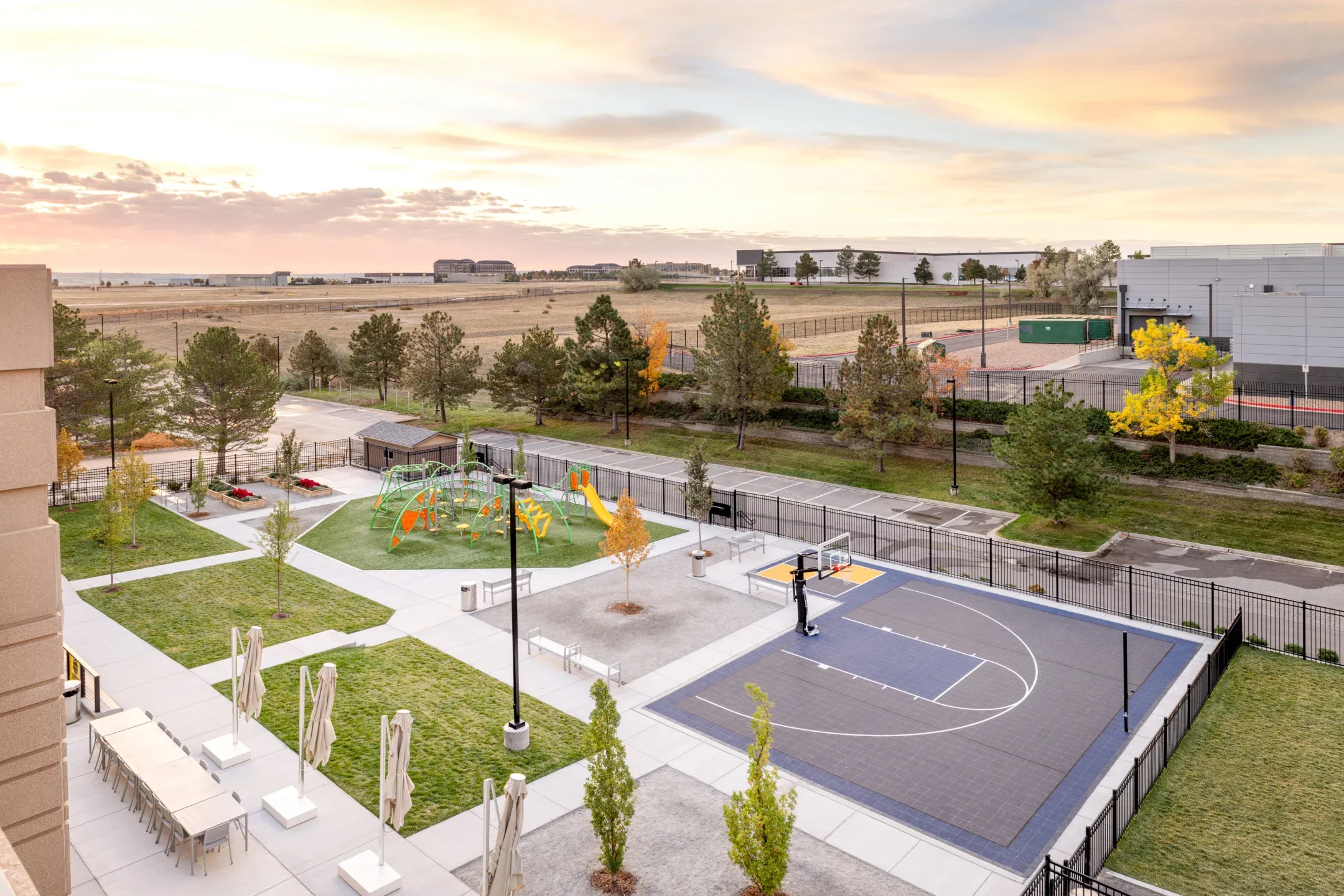
Biegert Group
Englewood, Colorado
September 2024
13 acres
The Colorado Christian Academy project transformed an existing commercial office site into a dynamic private school campus. The adaptive reuse involved retrofitting a large office building and its surrounding paved parking areas to meet the functional and aesthetic needs of a vibrant educational environment.
Galloway’s landscape architecture team prepared concept plans and construction documents that reimagined the existing landscape, site circulation, and amenity spaces to support the new school use. Former office infrastructure, including a traditional parking lot and lunch area, was repurposed into a student-friendly schoolyard and outdoor learning spaces. Enhancements included key circulation improvements, parking upgrades, and comprehensive signage and wayfinding that reoriented the site for school operations.
The redesigned site features plaza entries on the east and west sides, incorporating seating areas, seat walls, lighting, concrete pavers, lit bollards, a flagpole, and a school monument sign. The schoolyard includes raised garden beds for student learning, age-appropriate play equipment on artificial turf safety surfacing, and dedicated areas for preschool, elementary, and middle school students.
A custom-designed low fence with the school logo separates the lunch area, which is furnished with tables, chairs, and umbrellas to provide a comfortable outdoor dining environment. The site also includes an artificial turf soccer field proudly displaying the school logo. Additional amenities include a four-square court, a half-court basketball court, multi-purpose grass fields, and informal play areas.
Through thoughtful site planning and programming, Galloway’s landscape architecture team helped facilitate the successful conversion of a commercial infill site into a modern educational facility. The design balances functionality and aesthetics, meeting the needs of students and staff while integrating with the existing development.