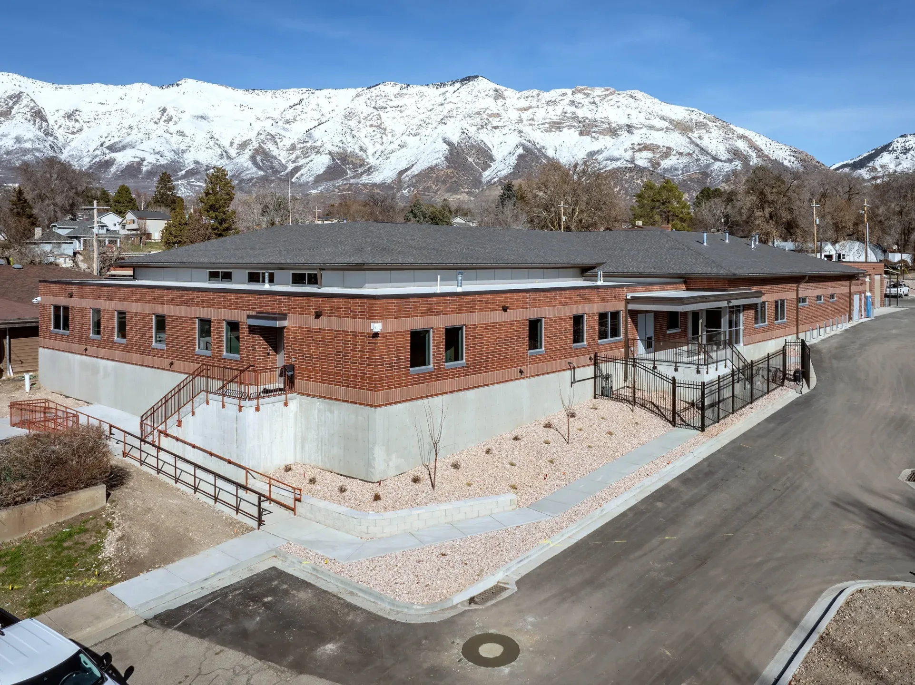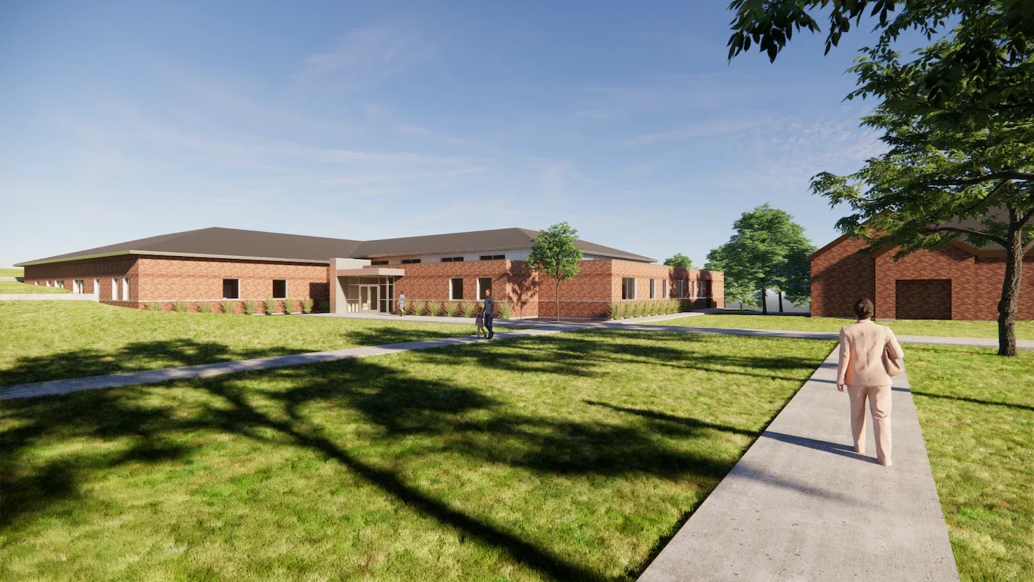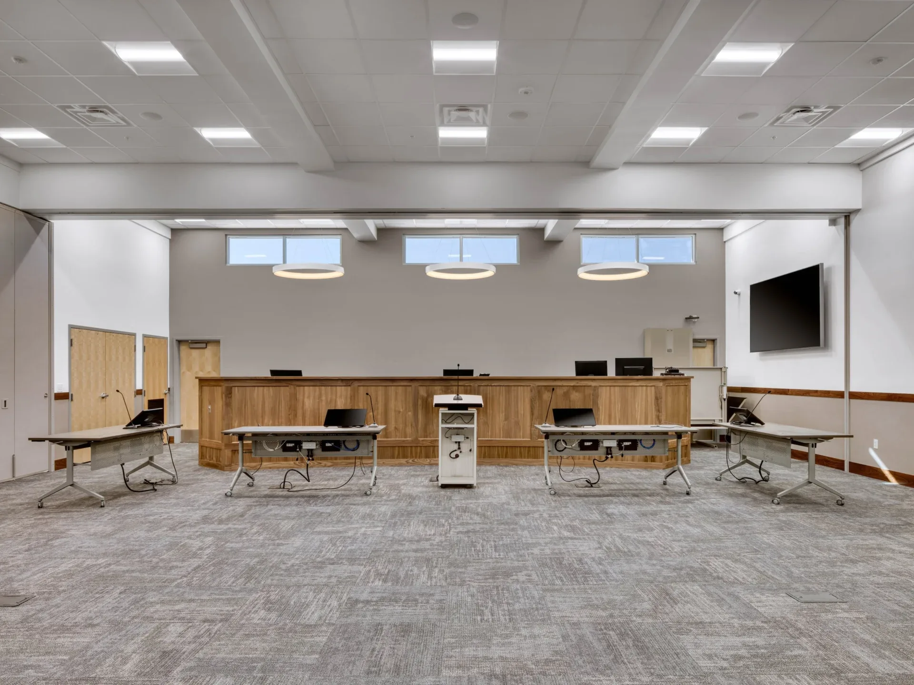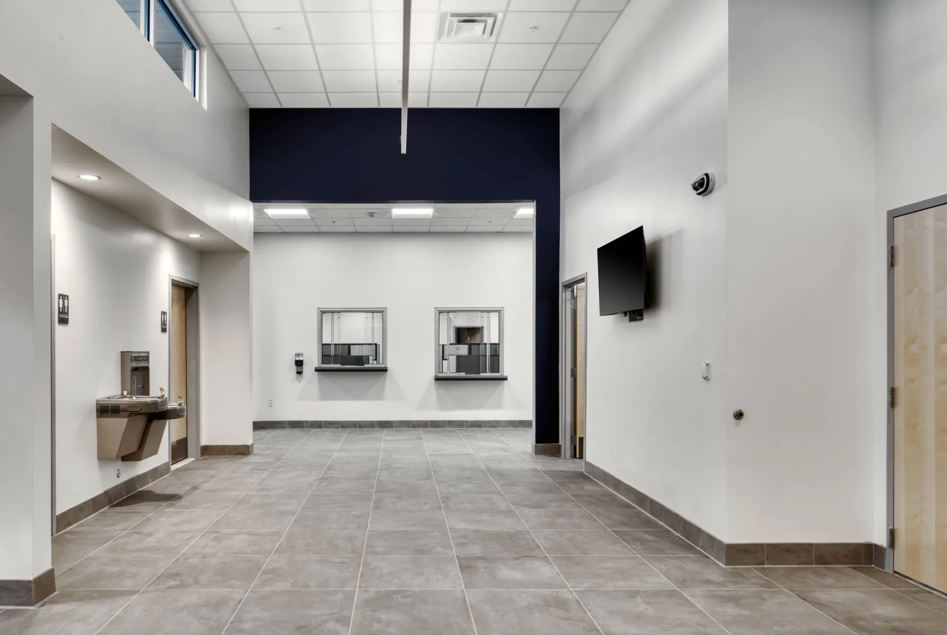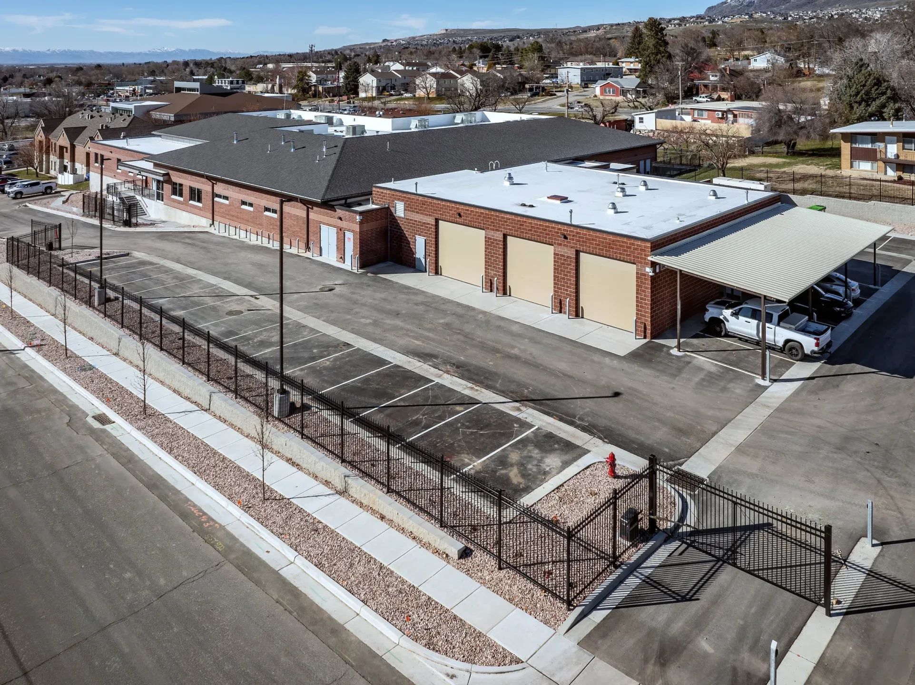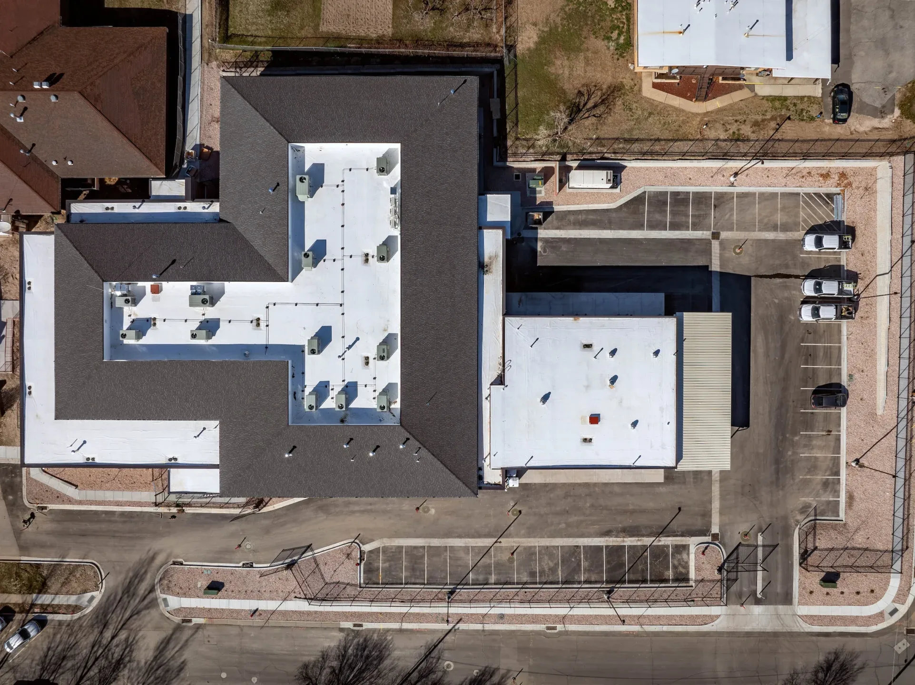As the thriving City of North Ogden continues to grow, the City determined it was time to assess the police department’s needs to address citizen safety and maintain efficient and effective police operations. The current public safety building was built in the 1960s and has undergone many remodels to retrofit the space to function as a police department. The existing structure’s age, design, and size create many operational challenges.
Galloway conducted a needs assessment and feasibility study to determine a long-term solution for public safety services. After examining multiple sites and remodel options, the City decided that constructing a new public safety facility would meet its needs and be the most cost-effective alternative.
The project features a 27,420 sf single-story building for the North Ogden police department, justice courts, and a multipurpose community room. The multipurpose community room has been designed to serve as an emergency operation center in times of crisis, facilitating the coordination of emergency efforts. The building has multiple backup generators and redundant backup systems to maintain uninterrupted operation during emergencies. Our design team provided increased regard to providing public access to the multipurpose space that would support daily and secure public safety functions.
The City chose to complete the project using a design-build method. Galloway teamed with Big-D Construction to design and construct the one-story, 27,420 sf public safety building. The public safety building site is in a residential neighborhood, providing our team with unique factors and challenges. Galloway coordinated retaining wall construction across the site with the contractor, owner, and adjacent property owners.
The site has a significant grade transition that required thorough civil coordination with the structural engineer to adjust footings to elevate the grade transition. Due to the site grade change and available connection points to the existing City system, Galloway designed two separate underground detention systems.
Galloway provided architectural design, interior design, landscape architecture, survey, and civil engineering services, including site, grading, utility, and drainage design.
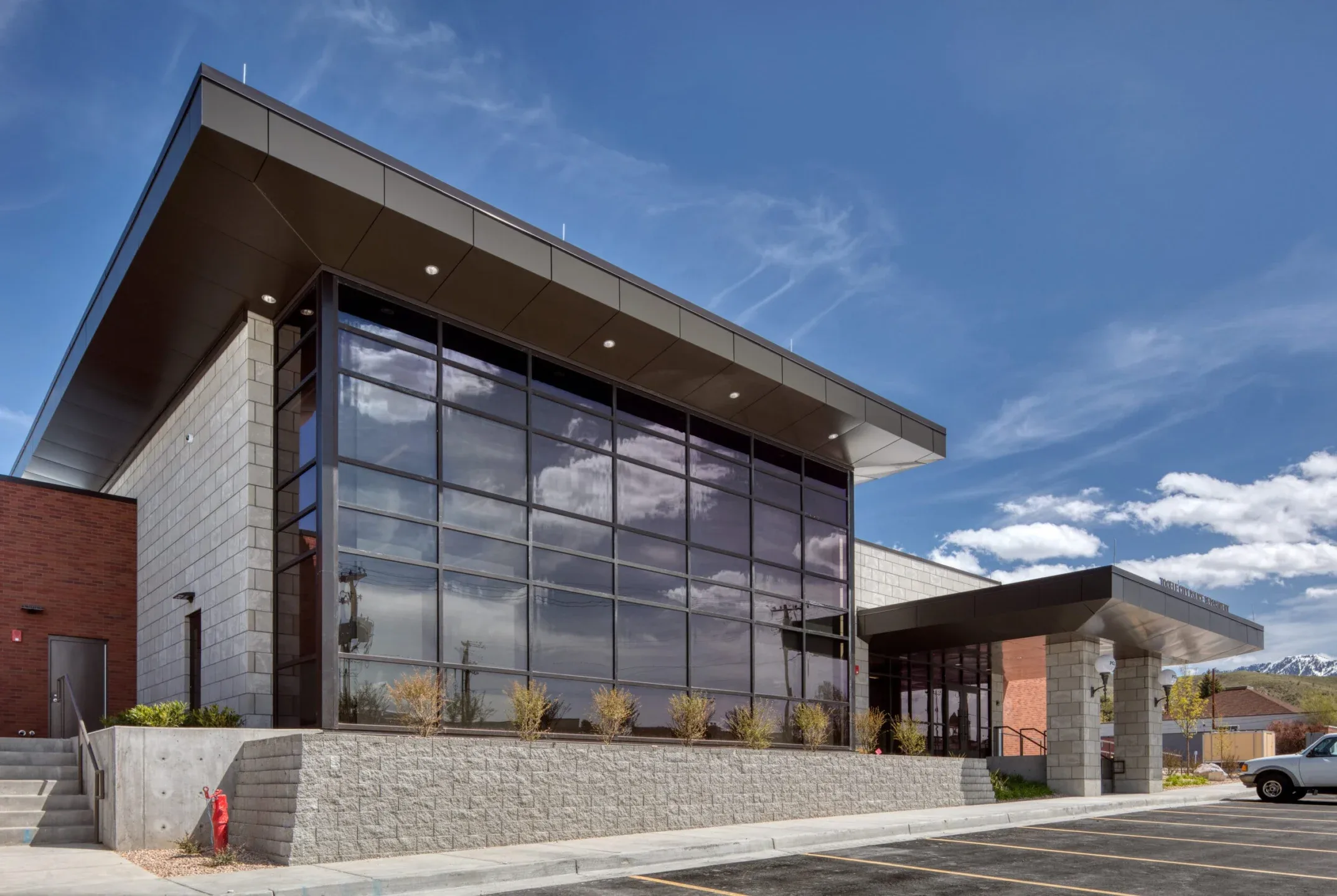
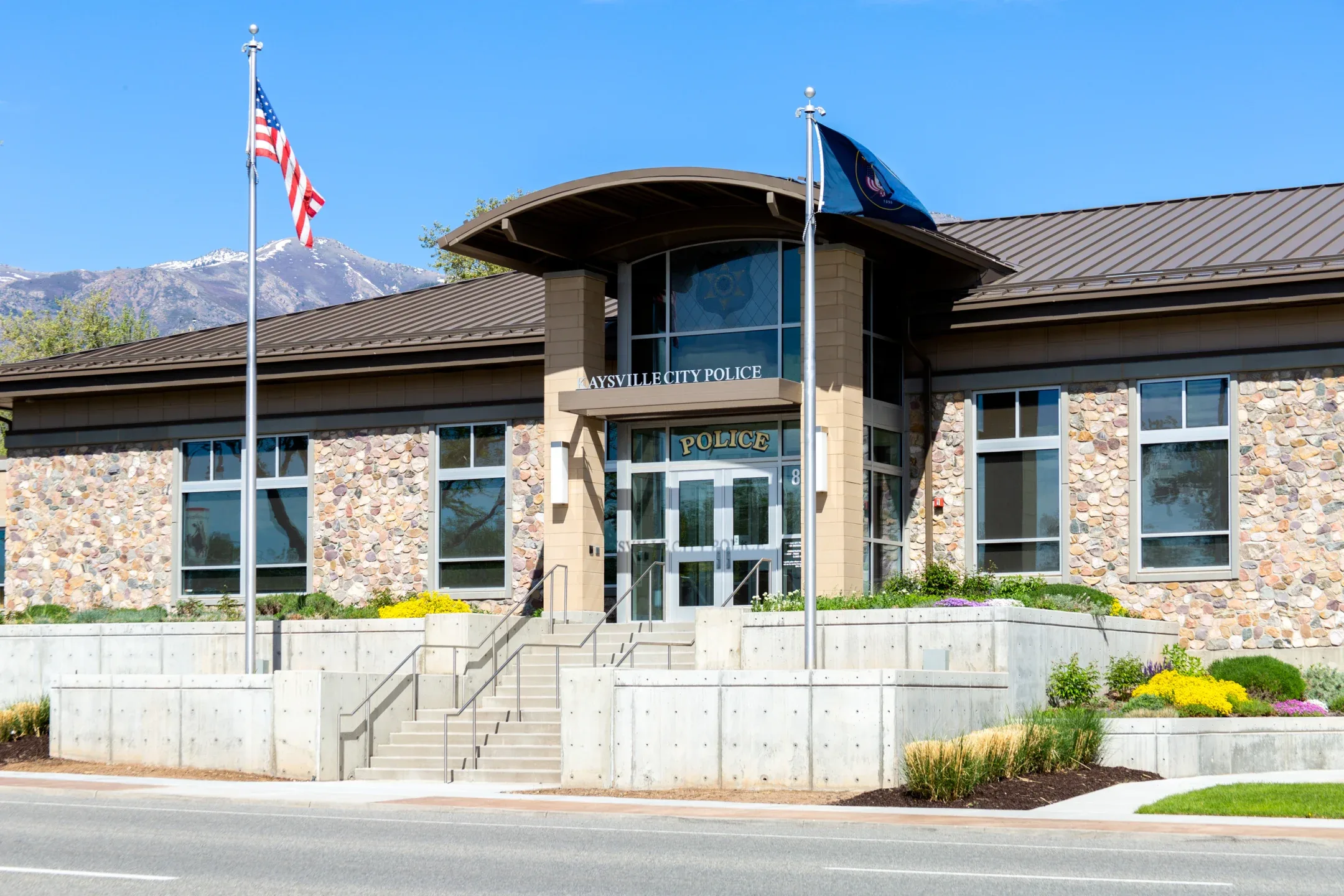
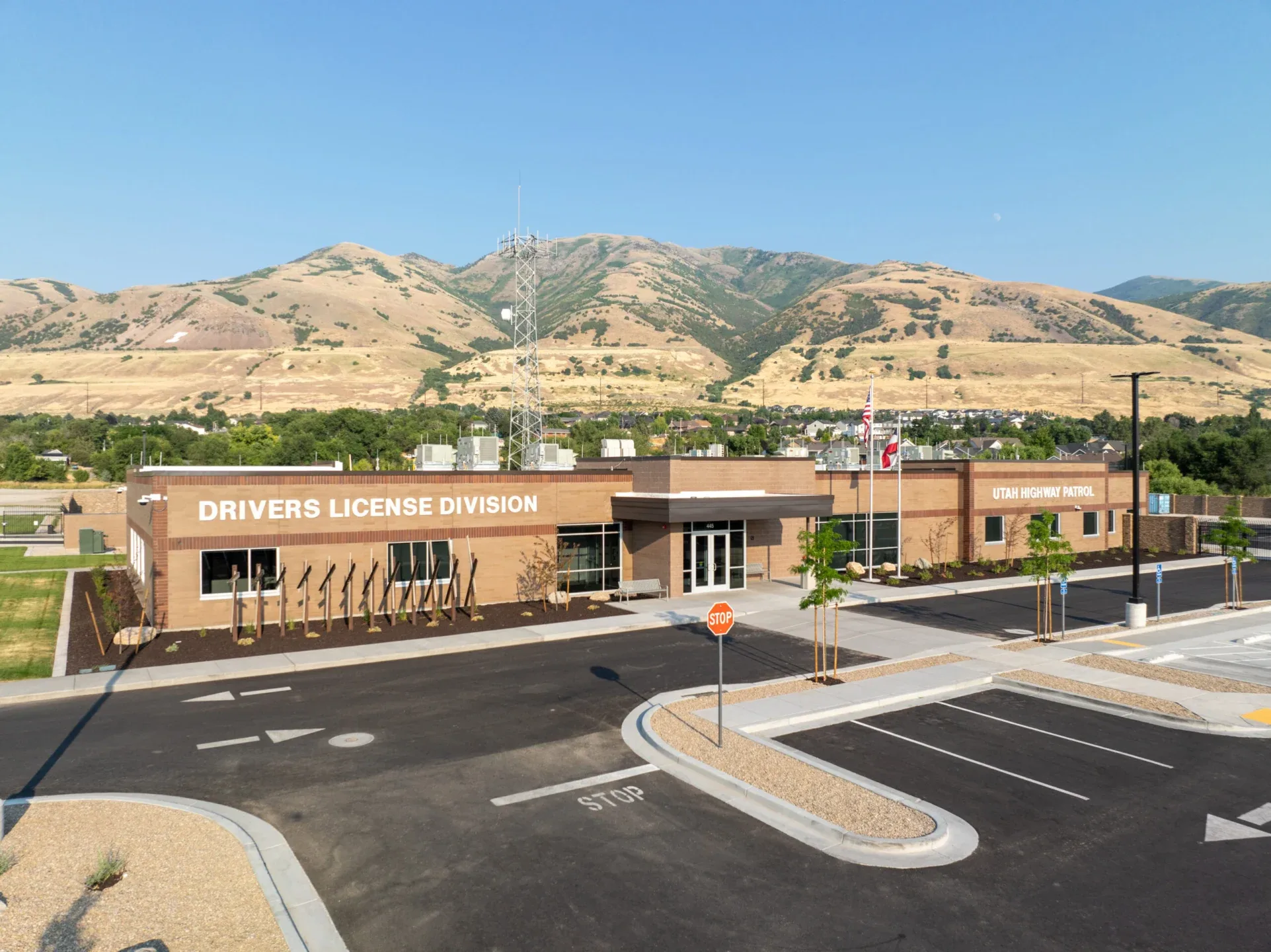 Department of Public Safety Consolidated Public Safety FacilityDepartment of Public Safety Consolidated Public Safety FacilityBrigham, Utah
Department of Public Safety Consolidated Public Safety FacilityDepartment of Public Safety Consolidated Public Safety FacilityBrigham, Utah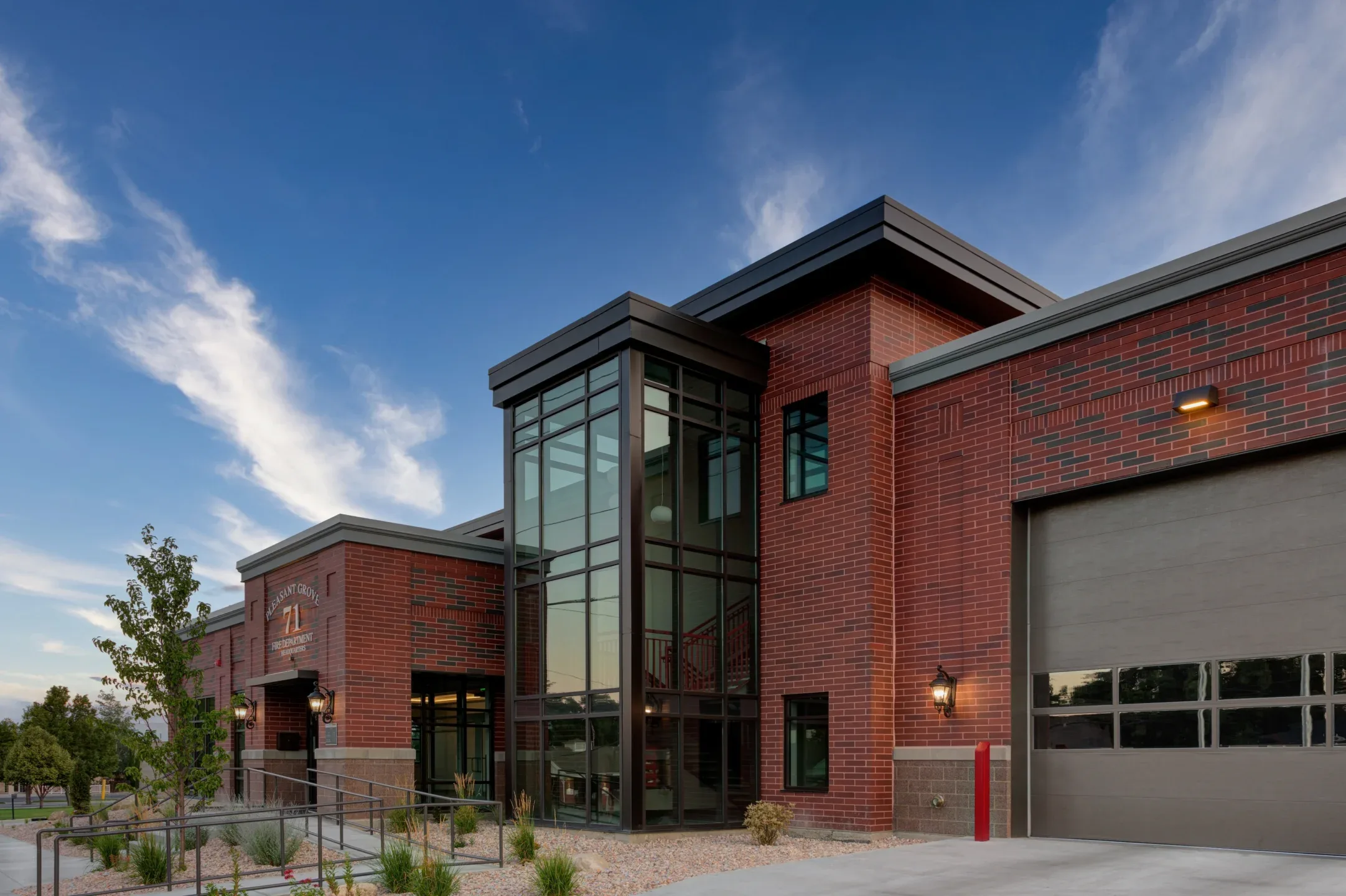 Pleasant Grove Public Safety and Fire Station No. 71Pleasant Grove Public Safety and Fire Station No. 71Pleasant Grove, Utah
Pleasant Grove Public Safety and Fire Station No. 71Pleasant Grove Public Safety and Fire Station No. 71Pleasant Grove, Utah ☰ Menu
☰ Menu
